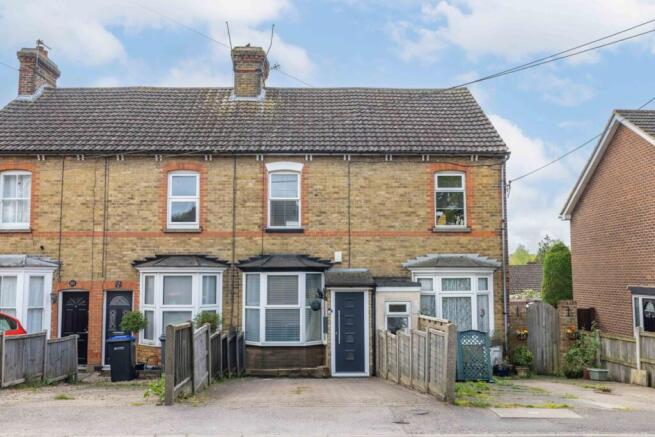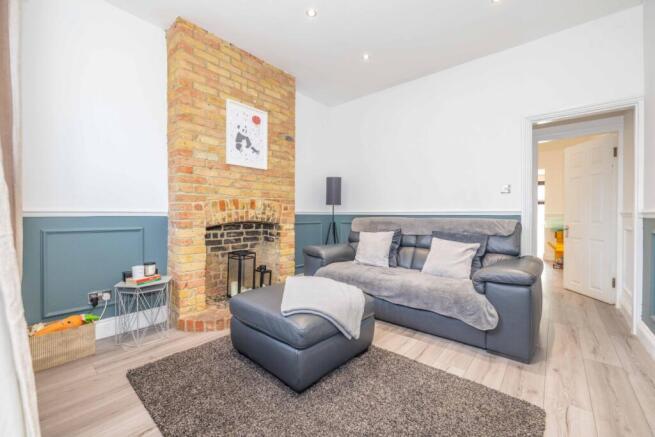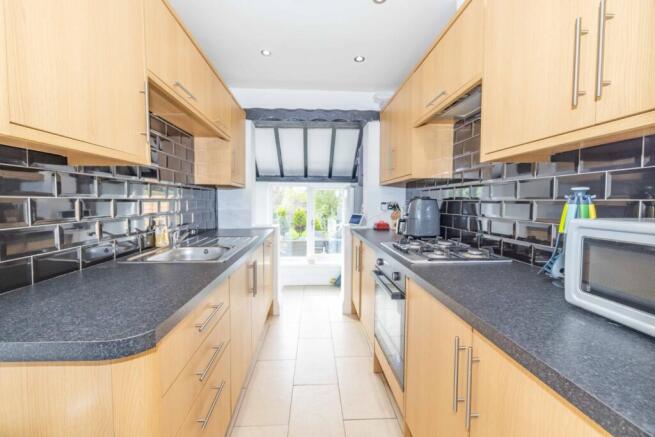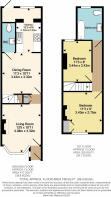Island Road, Sturry, Canterbury, Kent, CT2

- PROPERTY TYPE
Semi-Detached
- BEDROOMS
2
- BATHROOMS
1
- SIZE
748 sq ft
69 sq m
- TENUREDescribes how you own a property. There are different types of tenure - freehold, leasehold, and commonhold.Read more about tenure in our glossary page.
Freehold
Key features
- Viewing Recommended
- Two Bedroom Terraced Home
- Popular Village Location
- Sympathetically Modernised Throughout
- Good Size Rear Garden
- Council Tax Band: B
- Short Walk To Train Station And Shops
- 80ft South Facing Rear Garden
- Driveway Parking
- Popular Village Of Sturry
Description
On the ground floor, you’ll find two reception rooms that enhance the home's appeal. The lounge is graced with an attractive exposed brick fireplace, perfect for cozy evenings. Adjacent to this is the separate dining room, which opens directly into a modern kitchen. This well-appointed kitchen features contemporary wall and base units, a built-in gas hob and oven, and an integrated dishwasher. A large window at the end of the kitchen provides a picturesque view of the south-facing rear garden, which extends 80 feet and includes a decking area ideal for enjoying sunny days. Additionally, the convenience of a downstairs toilet is included.
The first floor houses two double bedrooms, each offering ample space and comfort. The main bedroom is particularly charming with its lovely cast iron fireplace. The modern bathroom on this level is fully tiled and includes a white suite with a sink, toilet, bath with a shower overhead, and a heated towel rail.
Located just a few miles from Canterbury, Sturry offers excellent road and rail connections, including fast trains to St Pancras. The village is perfect for those who enjoy outdoor activities with scenic dog walks on your doorstep, and there are several renowned public houses and Michelin-starred restaurants in nearby Westbere and Fordwich.
With no onward chain, this property is ready for you to move in and make it your own. We encourage you to arrange a viewing to fully appreciate all that this wonderful home has to offer.
Miles and Barr are delighted to offer this delightful two-bedroom terraced property in the charming village of Sturry. The home has been tastefully redecorated and re-carpeted throughout, presenting a fresh and inviting atmosphere.
On the ground floor, you€™ll find two reception rooms that enhance the home's appeal. The lounge is graced with an attractive exposed brick fireplace, perfect for cozy evenings. Adjacent to this is the separate dining room, which opens directly into a modern kitchen. This well-appointed kitchen features contemporary wall and base units, a built-in gas hob and oven, and an integrated dishwasher. A large window at the end of the kitchen provides a picturesque view of the south-facing rear garden, which extends 80 feet and includes a decking area ideal for enjoying sunny days. Additionally, the convenience of a downstairs toilet is included.
The first floor houses two double bedrooms, each offering ample space and comfort. The main bedroom is particularly charming with its lovely cast iron fireplace. The modern bathroom on this level is fully tiled and includes a white suite with a sink, toilet, bath with a shower overhead, and a heated towel rail.
Located just a few miles from Canterbury, Sturry offers excellent road and rail connections, including fast trains to St Pancras. The village is perfect for those who enjoy outdoor activities with scenic dog walks on your doorstep, and there are several renowned public houses and Michelin-starred restaurants in nearby Westbere and Fordwich.
With no onward chain, this property is ready for you to move in and make it your own. We encourage you to arrange a viewing to fully appreciate all that this wonderful home has to offer.
This property is brick and block construction and has had no adaptions for accessibility.
Identification checks
Should a purchaser(s) have an offer accepted on a property marketed by Miles & Barr, they will need to undertake an identification check. This is done to meet our obligation under Anti Money Laundering Regulations (AML) and is a legal requirement. We use a specialist third party service to verify your identity. The cost of these checks is £60 inc. VAT per purchase, which is paid in advance, when an offer is agreed and prior to a sales memorandum being issued. This charge is non-refundable under any circumstances.
Bedroom
2430 x 3440
Entrance Hall
Leading to
Kitchen
2029 x 3720
Bedroom
2750 x 3430
Living Room
3320 x 4080
Dining Room
3320 x 3420
Bathroom
With bath, toilet and hand wash basin
Wc
With toilet and hand wash basin
First Floor
Leading to
Bedroom Two
Dimensions: 3.35m x 3.20m (11'0 x 10'6).
Entrance
Kitchen
Dimensions: 3.96m x 2.01m (13'0 x 6'7).
Bedroom One
Dimensions: 3.43m x 2.11m (11'3 x 6'11).
External
Lounge
Dimensions: 3.51m x 3.30m (11'6 x 10'10).
Dining Room
Dimensions: 3.35m x 3.30m (11'0 x 10'10).
Bathroom
Dimensions: 2.72m x 2.01m (8'11 x 6'7).
W/C
Dimensions: 2.54m x 0.91m (8'4 x 3'0).
Off Street Parking
Rear Garden
First Floor
- COUNCIL TAXA payment made to your local authority in order to pay for local services like schools, libraries, and refuse collection. The amount you pay depends on the value of the property.Read more about council Tax in our glossary page.
- Band: B
- PARKINGDetails of how and where vehicles can be parked, and any associated costs.Read more about parking in our glossary page.
- Yes
- GARDENA property has access to an outdoor space, which could be private or shared.
- Yes
- ACCESSIBILITYHow a property has been adapted to meet the needs of vulnerable or disabled individuals.Read more about accessibility in our glossary page.
- Ask agent
Energy performance certificate - ask agent
Island Road, Sturry, Canterbury, Kent, CT2
Add an important place to see how long it'd take to get there from our property listings.
__mins driving to your place
Your mortgage
Notes
Staying secure when looking for property
Ensure you're up to date with our latest advice on how to avoid fraud or scams when looking for property online.
Visit our security centre to find out moreDisclaimer - Property reference MCA230004. The information displayed about this property comprises a property advertisement. Rightmove.co.uk makes no warranty as to the accuracy or completeness of the advertisement or any linked or associated information, and Rightmove has no control over the content. This property advertisement does not constitute property particulars. The information is provided and maintained by Miles & Barr, Canterbury. Please contact the selling agent or developer directly to obtain any information which may be available under the terms of The Energy Performance of Buildings (Certificates and Inspections) (England and Wales) Regulations 2007 or the Home Report if in relation to a residential property in Scotland.
*This is the average speed from the provider with the fastest broadband package available at this postcode. The average speed displayed is based on the download speeds of at least 50% of customers at peak time (8pm to 10pm). Fibre/cable services at the postcode are subject to availability and may differ between properties within a postcode. Speeds can be affected by a range of technical and environmental factors. The speed at the property may be lower than that listed above. You can check the estimated speed and confirm availability to a property prior to purchasing on the broadband provider's website. Providers may increase charges. The information is provided and maintained by Decision Technologies Limited. **This is indicative only and based on a 2-person household with multiple devices and simultaneous usage. Broadband performance is affected by multiple factors including number of occupants and devices, simultaneous usage, router range etc. For more information speak to your broadband provider.
Map data ©OpenStreetMap contributors.




