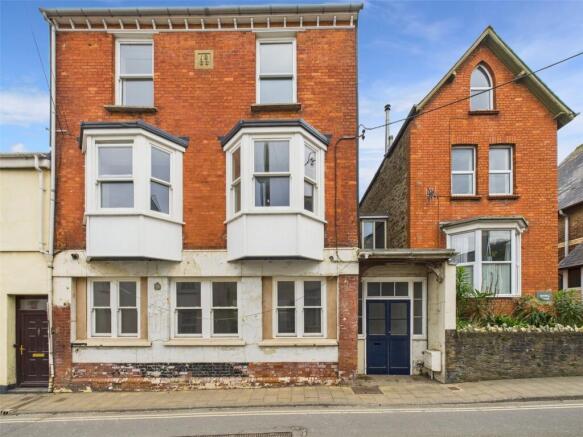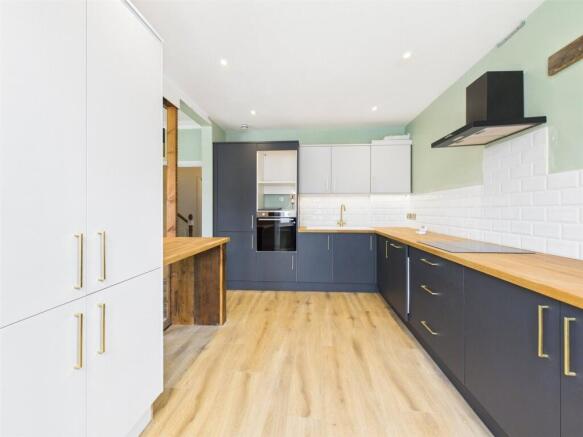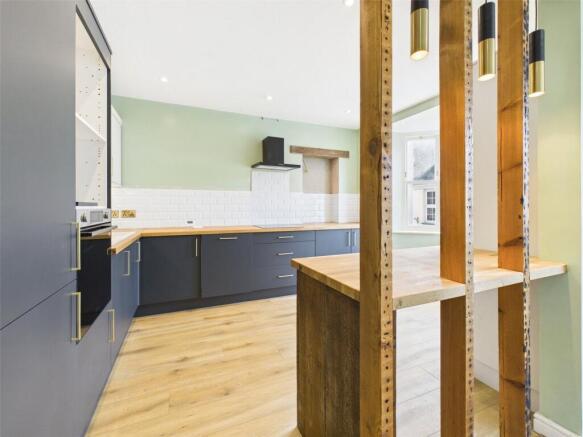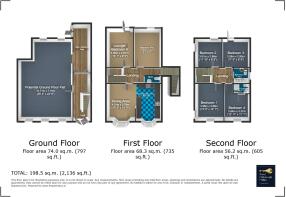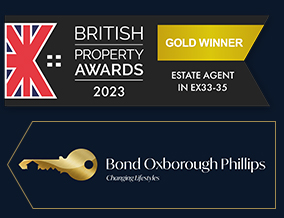
Combe Martin, Ilfracombe

- PROPERTY TYPE
Terraced
- BEDROOMS
6
- BATHROOMS
2
- SIZE
Ask agent
- TENUREDescribes how you own a property. There are different types of tenure - freehold, leasehold, and commonhold.Read more about tenure in our glossary page.
Freehold
Key features
- 6 Bedroom Terraced House
- Planning is in place for a 2 bed/1 bathroom loft conversion.
- Planning in place for an extension on the ground floor.
- Recently updated on first and second floors
- Church views
- Private parking for two vehicles
- Open plan lounge/kitchen/diner
- Charm and ample space throughout
- No onward chain
- Flat 2 Council Tax Band: A
Description
One of its most striking features is the open-plan kitchen/lounge/diner, adorned with exposed wood floorboards in the lounge/diner, adding an element of rustic charm to the space of this period property. This room provides an inviting area for relaxation and entertainment.
The house offers six generous double bedrooms, each providing ample space for personalisation and comfort which have recently been renovated. The property benefits from two bathrooms; the first is a full bathroom complete with a heated towel rail, panel bath with shower above and an exposed stone wall adding character. The second serves as an ensuite from bedroom four, designed as a modern shower room, adding an element of luxury and convenience.
The heart of the home is the kitchen, recently renovated, natural light from bay window and awaiting for the cooking to start. The wood countertops and dedicated breakfast area create a warm and welcoming ambiance, perfect for family breakfasts or coffee with friends.
The property also boasts allocated parking for one vehicle, a private garden, offering a quiet retreat and potential for landscaping to suit your preferences. Additionally, the location is particularly convenient, with public transport links, schools, and local amenities all within easy reach.
In summary, this property provides a perfect canvas for those looking to inject their own style into their next home or investment. An opportunity not to be missed.
Combe Martin is a popular coastal village which attracts thousands of visitors each year and has become a hot spot for investment properties and Holiday Homes. Combe Martin is set in a fertile valley and is located where the Exmoor National Park and the North Devon Area of Outstanding Natural Beauty meet. The approach along the coastal road offers glimpses of stunning scenery. Combe Martin itself is an ideal centre for walking and has the 630 mile South West Coastal Path going through it The village has a range of amenities including a School, and local shops etc. As well as the renowned Combe Martin Wildlife & Dinosaur Park. Combe Martin has good access routes to the local towns and villages along with regular bus services running through the village. Ilfracombe is approximately 10 minute drive and provides national chain shops, banks and two major supermarket chains Tesco and The Co-Operative. This delightful Victorian town is particularly renowned for its picturesque Harbour and quayside as well as Promenade with Landmark Theatre and pleasure gardens. Local sandy beaches include the award winning Woolacombe Beach along with Saunton, Putsborough and Croyde which are also close to hand, and attract thousands of visitors each year. The regional centre of Barnstaple is North Devon’s historical capital and is approximately 13 miles away and it’s acclaimed shopping precinct homes many brand name High Street shops, banks and restaurants. Barnstaple Train Station connects to the inter-city rail network in Exeter. The North Devon Link Road A361 gives fast access to the M5 Motorway Junction 27 (Tiverton).
Directions
From Ilfracombe High Street with our office on your right hand side, proceed out of the town passing through Hele Bay towards Combe Martin. Upon reaching Combe Martin passing the beach on your left hand side, continue through the village where the property will be located just after The George & Dragon pub on your left hand side.
To the rear of the property, a lawned garden with a patio area can be found.
Main Entrance
Partly glazed door and window leading to;
Entrance Hall
Stairs to upper floors, understairs storage.
Potential Ground Floor Flat
35' 2" x 23' 6"
UPVC double glazed sash window to front elevation, double glazed sash window to rear elevation.
Store Area
Double glazed window to side elevation, partly glazed door leading to outside, potential to create kitchen.
First Floor
Stairwell
Double glazed window to front elevation, door leading to;
Hall
23' 6" x 7' 5"
Potential water supply, radiator, doors leading to;
W.C
4' 11" x 2' 7"
Low level push button W.C, wood tongue and groove flooring, vanity wash hand basin, tiled splash backing.
Bedroom Five
11' 6" x 9' 9"
Double glazed sash window to rear elevation, stone wall feature, radiator.
Bedroom Six/Lounge
13' 3" x 9' 9"
Double glazed door leading to potential outside area, period stone walls, radiator.
Open Plan Kitchen/Diner
Dining Area
16' 1" x 12' 5"
UPVC double glazed sash bay window to front elevation, exposed wood flooring, ceiling coving.
Kitchen
16' 1" x 9' 11"
Double glazed sash bay window to front elevation, wooden countertops, a range of wall and base units, PVC sink and a half plus drainer inset into countertops, tiled splash backing, integrated dishwasher, Logic electric hob, electric oven, space for integrated appliances, tiled splash backing, gas combi boiler location, breakfast bar with pendant lights over, wood tongue and groove flooring.
Second Floor
Landing
16' 9" x 6' 2"
Loft access, radiator, door leading to;
Bedroom Two
12' 6" x 9' 8"
UPVC double glazed window to side elevation, double glazed sash window to rear elevation, exposed wood floorboards, radiator.
Bedroom Three
11' 9" x 9' 8"
UPVC double glazed door leading to outside, radiator.
Bathroom
6' 9" x 5' 10"
UPVC double glazed window to side elevation, panel bath with shower head over, low level push button W.C with integrated vanity wash hand basin unit, electric heated towel rail, extractor fan.
Bedroom Four
12' 11" x 11' 1"
Double glazed sash window to front elevation enjoying hillside and church views, door leading to;
Ensuite Bathroom
6' 9" x 4' 5"
Low level push W.C with integrated vanity wash hand basin, walk in double shower with rainfall shower head above, wood tongue and grove flooring, tiled splash backing, extractor fan.
Bedroom One
13' 0" x 12' 1"
Dual aspect double glazed window to front elevation enjoying church views, UPVC double glazed window to side elevation, radiator.
Agents Notes
This property is a traditional stone and brick construction with a pitched, slate tiled roof as well as a felt flat roof, located in an area with very low flood risk. It has direct connections to mains electricity, gas, drainage and water services. The property also has access to broadband services with estimated speeds as follows: Standard at 17 Mbps, Superfast at 80 Mbps. Mobile service coverage is good. Currently, there is a planning application '76833' that was approved on 09/03/23 which allowed 'Extension & alteration to existing ground floor flat, alteration to front facade windows with addition of Velux windows on the roof together with a loft conversion to facilitate additional bedrooms. (amended site address)' The property does not involve a shared access or no rights of way. All material information provided is intended for guidance only. While we strive to ensure accuracy, we cannot guarantee the completeness or reliability of the information. Prospective (truncated)
- COUNCIL TAXA payment made to your local authority in order to pay for local services like schools, libraries, and refuse collection. The amount you pay depends on the value of the property.Read more about council Tax in our glossary page.
- Band: A
- PARKINGDetails of how and where vehicles can be parked, and any associated costs.Read more about parking in our glossary page.
- Yes
- GARDENA property has access to an outdoor space, which could be private or shared.
- Yes
- ACCESSIBILITYHow a property has been adapted to meet the needs of vulnerable or disabled individuals.Read more about accessibility in our glossary page.
- Ask agent
Combe Martin, Ilfracombe
Add an important place to see how long it'd take to get there from our property listings.
__mins driving to your place
Get an instant, personalised result:
- Show sellers you’re serious
- Secure viewings faster with agents
- No impact on your credit score

Your mortgage
Notes
Staying secure when looking for property
Ensure you're up to date with our latest advice on how to avoid fraud or scams when looking for property online.
Visit our security centre to find out moreDisclaimer - Property reference ILS240256. The information displayed about this property comprises a property advertisement. Rightmove.co.uk makes no warranty as to the accuracy or completeness of the advertisement or any linked or associated information, and Rightmove has no control over the content. This property advertisement does not constitute property particulars. The information is provided and maintained by Bond Oxborough Phillips, Ilfracombe. Please contact the selling agent or developer directly to obtain any information which may be available under the terms of The Energy Performance of Buildings (Certificates and Inspections) (England and Wales) Regulations 2007 or the Home Report if in relation to a residential property in Scotland.
*This is the average speed from the provider with the fastest broadband package available at this postcode. The average speed displayed is based on the download speeds of at least 50% of customers at peak time (8pm to 10pm). Fibre/cable services at the postcode are subject to availability and may differ between properties within a postcode. Speeds can be affected by a range of technical and environmental factors. The speed at the property may be lower than that listed above. You can check the estimated speed and confirm availability to a property prior to purchasing on the broadband provider's website. Providers may increase charges. The information is provided and maintained by Decision Technologies Limited. **This is indicative only and based on a 2-person household with multiple devices and simultaneous usage. Broadband performance is affected by multiple factors including number of occupants and devices, simultaneous usage, router range etc. For more information speak to your broadband provider.
Map data ©OpenStreetMap contributors.
