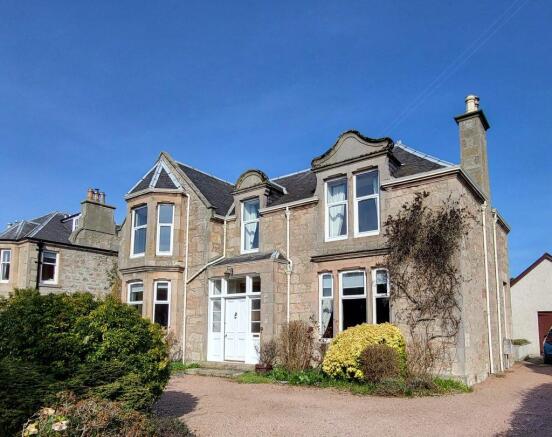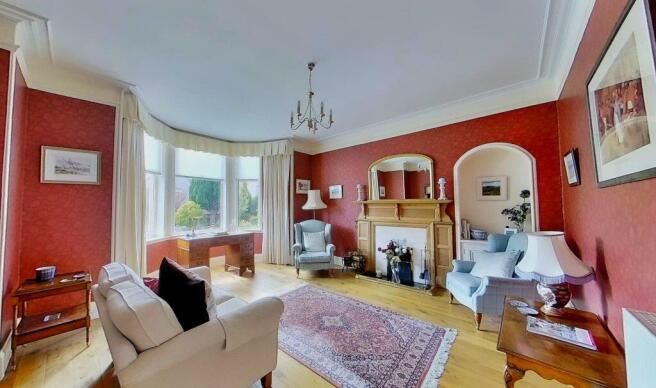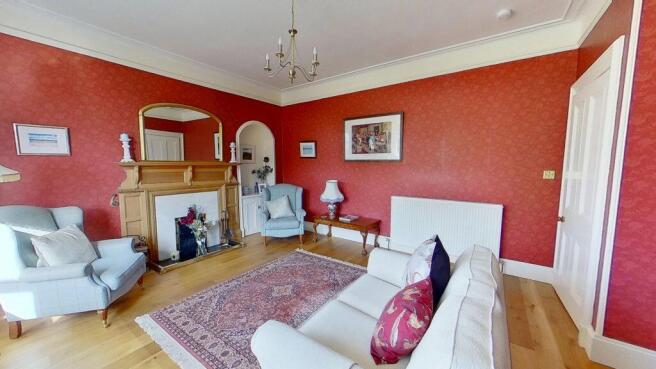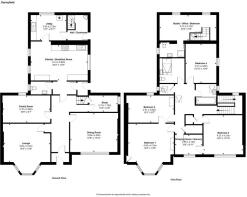Sunnyfield, 48 Albert Street, Nairn, IV12 4HQ

- PROPERTY TYPE
Detached
- BEDROOMS
4
- BATHROOMS
5
- SIZE
Ask agent
- TENUREDescribes how you own a property. There are different types of tenure - freehold, leasehold, and commonhold.Read more about tenure in our glossary page.
Freehold
Key features
- Fabulous period property
- Enviable location
- Very well maintained
- Beautiful well-stocked garden
- Flexible layout
- Self contained annexe
- Solar panels
Description
Nestled in the highly sought-after West End of Nairn, just a short stroll from the seafront, this magnificent Victorian stone and slate villa is a most desirable family home
Meticulously maintained by the current owner for the past 30 years, this exceptional home boasts a wealth of original features that retain its historic charm while offering lots modern comforts.
The entrance is framed by a beautiful solid timber front door with attractive brass ironmongery, leading into the home's welcoming hallway.
Inside, the property is finished with beautiful Canadian pitch pine doors and skirting boards, all in their original unpainted form, along with quality oak flooring in the lounge and hallway. The impressive lounge, with its bay window, solid oak flooring, and Jetmaster dual-fuel air convector open fire, provides an inviting and cosy atmosphere.
Opposite, the elegant dining room can easily accommodate a large table and furniture, and features a stunning fire surround housing an open fireplace creating warmth and charm to the space. On the ground floor, you'll also find a comfortable sitting room, complete with its own open fire, and a study perfect for those working from home.. The rear hallway includes a cloakroom with WC and wash hand basin, with the charming antique servant bells, adding a delightful historical touch.
The heart of the home is the spacious dual-aspect family kitchen, which is exceptionally well-fitted with a 5-ring gas hob, double oven tower, fridge-freezer, dishwasher, and allowing ample room for a large table and chairs. The kitchen leads to a generous utility room, which offers a washing machine, tumble dryer, a clothes ‘pulley' drier, and ample storage space. From here, a door opens into a self-contained apartment with two rooms and a shower room, offering great flexibility for guest accommodation, home office, or even rental potential.
The main staircase, with its beautifully crafted balustrade, leads to the upper landing where you'll find four bright and airy double bedrooms, one of which has the added benefit of an adjoining dressing room, or potential for an en suite. To complete the accommodation on the first floor, is a two piece bathroom, contemporary shower room, and separate toilet, dating back to when the house was built, offering a lovely period touch.
Outside, the property is surrounded by a fabulous garden, stocked with plants to yield rear-round interest and colour. The beautiful gardens provide a peaceful and private retreat, perfect for outdoor living and entertaining. The property also includes a purpose-built double garage, a solar greenhouse, and solar panels on the roof, offering energy efficiency and sustainability. This exquisite Victorian villa combines classic charm with practical living spaces in one of Nairn's most desirable locations. With its impressive features, stunning gardens, and exceptional flexibility, it offers a rare opportunity to own a piece of Nairn's rich history while enjoying modern comforts.
Approx Dimensions
Lounge 5.54m x 5.09m
Dining room 5.11m x 4.20m
Sitting room 5.08m x 3.11m
Study 2.80m x 2.01m
Hall 6.44m x 1.89m & 3.24
Cloakroom 2.25m x 1.36m
Kitchen 6.50m x 4.23m
Utility Room 3.83m x 2.91m
Master Bedroom 5.50m x 4.93m
Bedroom 2 4.21m x 4.27m
Dressing room 2.94m x 2.12m
Bedroom 3 4.91m x 2.93m
Bedroom 4 4.20m x 3.32m
Shower room 2.69m x 2.67m
WC 1.65m x 1.23m
Bathroom 2.20m x 2.21m
Rear hall 2.93m x 1.36m
Apartment -
Boot room 2.70m x 2.16m
Multi-purpose room 6.14m x 2.96m and 1.77m x 2.72m
Shower room 3.10m x1.42m
Brochures
Brochure 1Home Report- COUNCIL TAXA payment made to your local authority in order to pay for local services like schools, libraries, and refuse collection. The amount you pay depends on the value of the property.Read more about council Tax in our glossary page.
- Band: G
- PARKINGDetails of how and where vehicles can be parked, and any associated costs.Read more about parking in our glossary page.
- Garage
- GARDENA property has access to an outdoor space, which could be private or shared.
- Private garden
- ACCESSIBILITYHow a property has been adapted to meet the needs of vulnerable or disabled individuals.Read more about accessibility in our glossary page.
- Ask agent
Energy performance certificate - ask agent
Sunnyfield, 48 Albert Street, Nairn, IV12 4HQ
Add an important place to see how long it'd take to get there from our property listings.
__mins driving to your place
Get an instant, personalised result:
- Show sellers you’re serious
- Secure viewings faster with agents
- No impact on your credit score
Your mortgage
Notes
Staying secure when looking for property
Ensure you're up to date with our latest advice on how to avoid fraud or scams when looking for property online.
Visit our security centre to find out moreDisclaimer - Property reference 41620. The information displayed about this property comprises a property advertisement. Rightmove.co.uk makes no warranty as to the accuracy or completeness of the advertisement or any linked or associated information, and Rightmove has no control over the content. This property advertisement does not constitute property particulars. The information is provided and maintained by R & R Urquhart Property, Forres. Please contact the selling agent or developer directly to obtain any information which may be available under the terms of The Energy Performance of Buildings (Certificates and Inspections) (England and Wales) Regulations 2007 or the Home Report if in relation to a residential property in Scotland.
*This is the average speed from the provider with the fastest broadband package available at this postcode. The average speed displayed is based on the download speeds of at least 50% of customers at peak time (8pm to 10pm). Fibre/cable services at the postcode are subject to availability and may differ between properties within a postcode. Speeds can be affected by a range of technical and environmental factors. The speed at the property may be lower than that listed above. You can check the estimated speed and confirm availability to a property prior to purchasing on the broadband provider's website. Providers may increase charges. The information is provided and maintained by Decision Technologies Limited. **This is indicative only and based on a 2-person household with multiple devices and simultaneous usage. Broadband performance is affected by multiple factors including number of occupants and devices, simultaneous usage, router range etc. For more information speak to your broadband provider.
Map data ©OpenStreetMap contributors.







