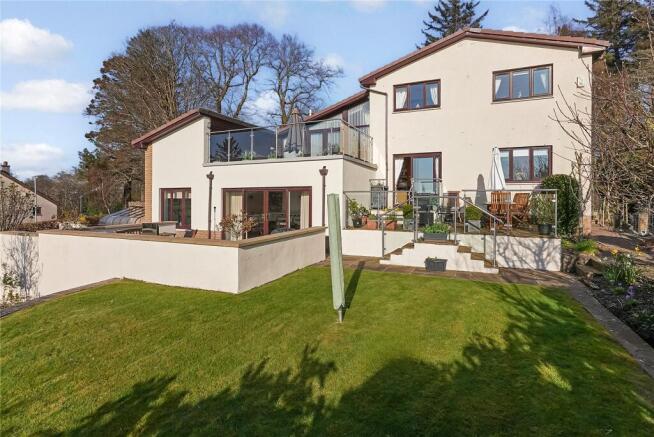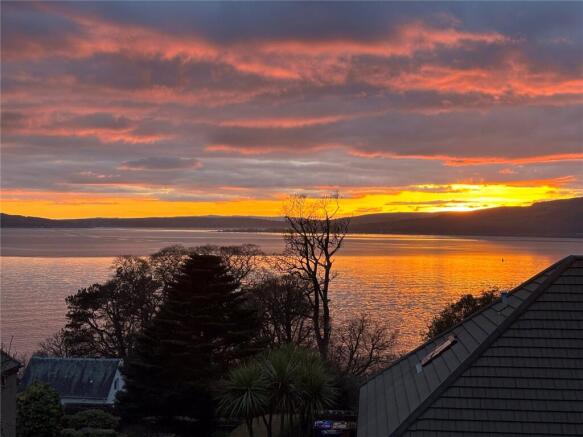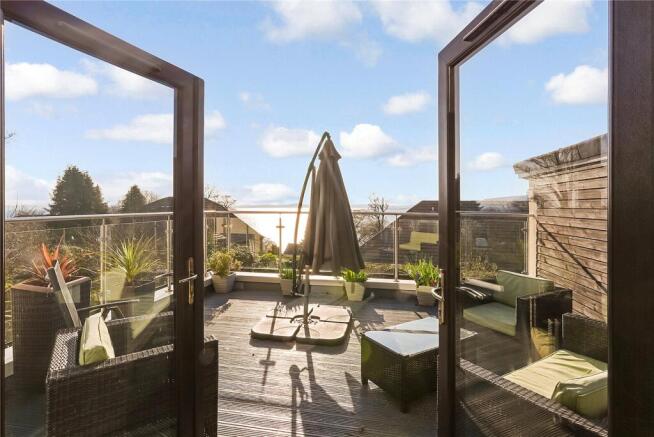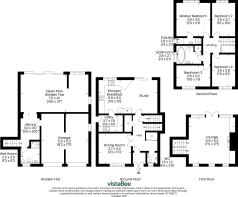Eglinton Gardens, Skelmorlie, North Ayrshire, PA17

- PROPERTY TYPE
Detached
- BEDROOMS
5
- BATHROOMS
3
- SIZE
Ask agent
- TENUREDescribes how you own a property. There are different types of tenure - freehold, leasehold, and commonhold.Read more about tenure in our glossary page.
Freehold
Key features
- *OPEN HOUSE VIEWING - Sat 12.07*
- 4 Bedrooms
- Ent Porch
- Lounge
- Dining Room
- Kitchen/Breakfast Area/Study
- Wc
- En-Suite
- Bathroom
- Garden Flat
Description
Key Features:
• Architectural Design: Spanning four staged levels, this home has been meticulously planned and maintained, combining contemporary design with functionality.
• Open Plan Garden Flat: The three-apartment garden flat, complete with a modern wet room extension, was completed in 2010 and offers versatile living space. This flat could easily serve as a self-contained living area, home office, or additional guest accommodation.
• High-Quality Renovations: Over the past 10-15 years, the property has been extensively updated, including the replacement of all double-glazed windows, patio doors (in the lounge, kitchen, and garden flat), roof and eaves, and essential systems such as roof, electrics, gas central heating, and alarm systems. The home is fully compliant with all regulations, including heat, smoke, and carbon monoxide alarms.
• Generous Driveway & Security: The property is accessed via a large monobloc driveway that comfortably accommodates up to five cars, with two entrances and new lighting. There is outdoor security lighting and an ESP burglar alarm, annually serviced for peace of mind.
Accommodation:
Entrance Level:
• The grand entrance is marked by double mahogany doors and an internal glass door unit leading to a welcoming hall.
• A large hanging cupboard and capacious walk-in shelved cupboard with underfloor access hatch offer plenty of storage space.
• The dining room is adorned with Spanish tiles, and the full-width living area to rear offers an exceptional sea-facing space, comprising a Miele kitchen with a dining area, study/sitting area, and bespoke desk with office storage.
• The kitchen features award-winning design with Corian worktops, built-in appliances (including double oven, microwave, and dishwasher—all under five years old), and custom fitments such as pull-out a larder, waste disposal, and double recycling bins.
Patio doors lead to sheltered glass-framed outdoor dining space.
• A handy utility room, complete with freezer, cupboards and space for washer and dryer, further enhances convenience. A new combi gas boiler was installed in January 2023.
• Access to a rose garden through a partially glazed side door.
Mezzanine Level:
• An open-plan lounge space with custom-built storage solutions.
• The stunning panoramic views down to Arran are framed by a full-wall glass window, complemented by bespoke drapes and Parana pine cathedral ceilings.
• Italian drop lights and matching wall lights enhance the space.
• A new gas log fire provides both warmth and ambience, with carbon monoxide alarm for safety.
• Patio doors lead to a large terrace with a newly replaced glass and stainless steel surround, offering spectacular views. A full eave-length storeroom provides ample space for garden furniture and more.
Upper Floor:
• Four spacious bedrooms, including a master suite with an en-suite bathroom.
• Three bedrooms feature built-in storage.
• A luxurious family bathroom with a jacuzzi bath and heated linen store.
• Mains water supply ensures convenience and efficiency for all upper-floor amenities.
Lower (Garden) Floor:
• A spacious wet room with bidet and power shower complements the open-plan garden flat, which currently serves as a gym, studio, and party room with library shelving and cupboard units hosting party fridge....
• The flat has direct access to a beautifully paved courtyard with a fountain and outdoor lighting, ideal for entertaining or simply relaxing.
• Additional outdoor paved areas for a barbecue, seating, and al fresco dining. Quarter acre garden landscaped to an easily maintained design of a Cheslea Silver Gilt winner with greenhouse, veg garden and summer house.
• The library area connects to a double garage with window, power, and water connections, and features remote operation doors.
This villa offers an incredible lifestyle opportunity, combining exceptional living spaces with a prime location, spectacular views, and impeccable design. An early viewing is highly recommended to fully appreciate all that this home has to offer.
Ent Porch
Reception Hallway
Lounge
5.4m x 5.3m
Dining Room
3.7m x 3.4m
Kitchen/Breakfast Area/Study
6.6m x 3.5m
WC
1.5m x 1.2m
Master Bedroom
3.8m x 3.5m
En-Suite
2m x 1.5m
Bedroom 2
3.51m x 2.7m
Bedroom 3
3.65m x 2.3m
Bedroom 4
3.1m x 3m
Family Bathroom
2.8m x 2.1m
Garden Flat
7.5m x 4.1m
Library
3m x 3m
Wet Room
2.5m x 2.5m
Double Garage
5.5m x 5.2m
Brochures
Particulars- COUNCIL TAXA payment made to your local authority in order to pay for local services like schools, libraries, and refuse collection. The amount you pay depends on the value of the property.Read more about council Tax in our glossary page.
- Band: F
- PARKINGDetails of how and where vehicles can be parked, and any associated costs.Read more about parking in our glossary page.
- Yes
- GARDENA property has access to an outdoor space, which could be private or shared.
- Yes
- ACCESSIBILITYHow a property has been adapted to meet the needs of vulnerable or disabled individuals.Read more about accessibility in our glossary page.
- Ask agent
Eglinton Gardens, Skelmorlie, North Ayrshire, PA17
Add an important place to see how long it'd take to get there from our property listings.
__mins driving to your place
Get an instant, personalised result:
- Show sellers you’re serious
- Secure viewings faster with agents
- No impact on your credit score



Your mortgage
Notes
Staying secure when looking for property
Ensure you're up to date with our latest advice on how to avoid fraud or scams when looking for property online.
Visit our security centre to find out moreDisclaimer - Property reference LAS240176. The information displayed about this property comprises a property advertisement. Rightmove.co.uk makes no warranty as to the accuracy or completeness of the advertisement or any linked or associated information, and Rightmove has no control over the content. This property advertisement does not constitute property particulars. The information is provided and maintained by Slater Hogg & Howison, Largs. Please contact the selling agent or developer directly to obtain any information which may be available under the terms of The Energy Performance of Buildings (Certificates and Inspections) (England and Wales) Regulations 2007 or the Home Report if in relation to a residential property in Scotland.
*This is the average speed from the provider with the fastest broadband package available at this postcode. The average speed displayed is based on the download speeds of at least 50% of customers at peak time (8pm to 10pm). Fibre/cable services at the postcode are subject to availability and may differ between properties within a postcode. Speeds can be affected by a range of technical and environmental factors. The speed at the property may be lower than that listed above. You can check the estimated speed and confirm availability to a property prior to purchasing on the broadband provider's website. Providers may increase charges. The information is provided and maintained by Decision Technologies Limited. **This is indicative only and based on a 2-person household with multiple devices and simultaneous usage. Broadband performance is affected by multiple factors including number of occupants and devices, simultaneous usage, router range etc. For more information speak to your broadband provider.
Map data ©OpenStreetMap contributors.




