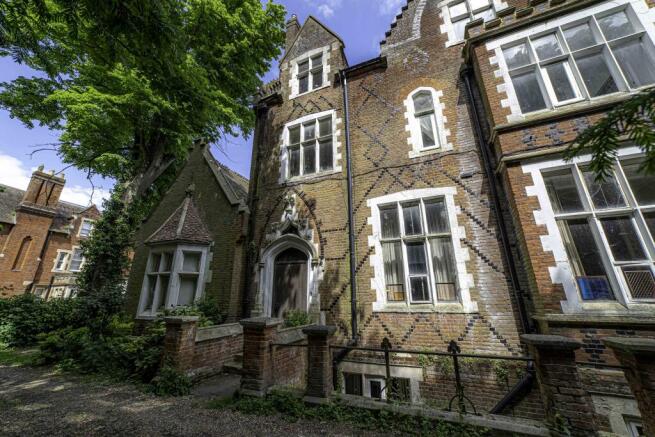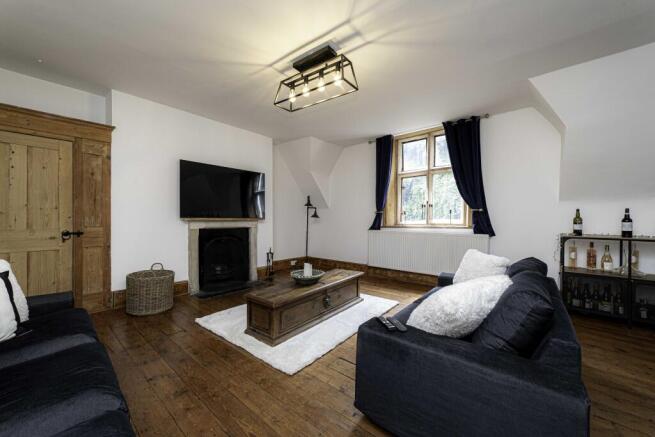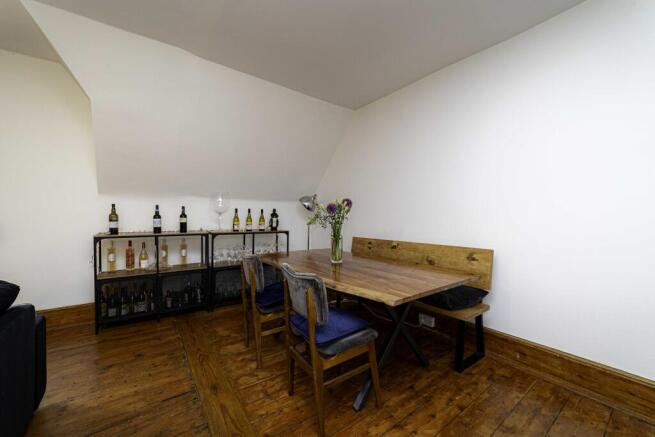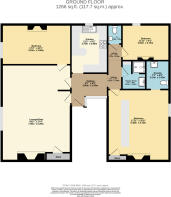New Dover Road, Canterbury, CT1

- PROPERTY TYPE
Flat
- BEDROOMS
3
- BATHROOMS
2
- SIZE
1,266 sq ft
118 sq m
Key features
- Top Floor Flat
- Parking For One Car
- Flooded With Natural Light
- Desirable Location
- Victorian Building
- Brick And Block Construction
- No Adaptions For Accessibility
Description
Boasting over 1300 square feet of living space, this property is an exquisite example of classic design and contemporary living. The focal point of the flat is the vast lounge/diner featuring an open working fireplace, creating a cosy ambience perfect for entertaining guests or relaxing in style.
The property comprises three bedrooms, one of which is currently utilised as a study, providing flexibility for a variety of lifestyle needs. The master bedroom benefits from a convenient WC, which could easily be transformed into a full en suite, enhancing the privacy and comfort of the space. Additionally, there is a separate wardrobe area, ensuring ample storage solutions for your personal belongings.
A separate kitchen adds to the functionality of the flat, offering a dedicated space for culinary creations and casual dining. The property also includes an additional WC, providing added convenience for residents and visitors alike.
With its high ceilings and large windows, the flat is flooded with natural light, creating a bright and airy atmosphere throughout. The combination of classic architectural elements and modern amenities ensures a harmonious balance between tradition and contemporary living.
Situated in a desirable location, this property offers easy access to local amenities, shops, and transport links, making it an ideal choice for those seeking a convenient and comfortable lifestyle. With its generous proportions and elegant features, this top-floor flat presents a rare opportunity to own a piece of timeless luxury in a vibrant city setting.
In summary, this three bedroom top-floor flat represents a unique blend of classic design, modern comfort, and convenient living, all within a beautifully preserved Victorian building. Experience the allure of this remarkable property and make it your own urban sanctuary.
Nestled within an elegant Victorian building, this exceptional top-floor flat offers a sophisticated and spacious living environment. As you enter, you are greeted by an impressive stairwell with Gothic-style bannisters evoking a sense of grandeur and charm.
Boasting over 1300 square feet of living space, this property is an exquisite example of classic design and contemporary living. The focal point of the flat is the vast lounge/diner featuring an open working fireplace, creating a cosy ambience perfect for entertaining guests or relaxing in style.
The property comprises three bedrooms, one of which is currently utilised as a study, providing flexibility for a variety of lifestyle needs. The master bedroom benefits from a convenient WC, which could easily be transformed into a full en suite, enhancing the privacy and comfort of the space. Additionally, there is a separate wardrobe area, ensuring ample storage solutions for your personal belongings.
A separate kitchen adds to the functionality of the flat, offering a dedicated space for culinary creations and casual dining. The property also includes an additional WC, providing added convenience for residents and visitors alike.
With its high ceilings and large windows, the flat is flooded with natural light, creating a bright and airy atmosphere throughout. The combination of classic architectural elements and modern amenities ensures a harmonious balance between tradition and contemporary living.
Situated in a desirable location, this property offers easy access to local amenities, shops, and transport links, making it an ideal choice for those seeking a convenient and comfortable lifestyle. With its generous proportions and elegant features, this top-floor flat presents a rare opportunity to own a piece of timeless luxury in a vibrant city setting.
In summary, this three bedroom top-floor flat represents a unique blend of classic design, modern comfort, and convenient living, all within a beautifully preserved Victorian building. Experience the allure of this remarkable property and make it your own urban sanctuary.
Identification checks
Should a purchaser(s) have an offer accepted on a property marketed by Miles & Barr, they will need to undertake an identification check. This is done to meet our obligation under Anti Money Laundering Regulations (AML) and is a legal requirement. We use a specialist third party service to verify your identity. The cost of these checks is £60 inc. VAT per purchase, which is paid in advance, when an offer is agreed and prior to a sales memorandum being issued. This charge is non-refundable under any circumstances.
Location Summary
The property is situated within the city of Canterbury, being within easy access of the High Street and all its amenities. These include an excellent modern shopping centre, the University of Kent, Canterbury Christ Church University and other colleges, together with an excellent choice of schools in both the public and private sectors. In addition to the High Street is the Kings Mile, which is a lovely mall of boutique style shops, cafes, eateries and public houses.
SPORTING AND CULTURAL AMENITIES
Sporting and recreational opportunities nearby include: golf at Scotland Hills, Canterbury, sailing at Whitstable Yacht Club and Herne Bay, county cricket at Canterbury and day trips to France via Eurotunnel, all within easy access. In addition, the Marlowe Theatre, the spectacular Beaney House of Art & Knowledge and the Gulbenkian (theatre, cinema and café bar) at the University of Kent, all provide a wealth of excellent entertainment in Canterbury.
TRANSPORT LINKS
Canterbury has two mainline railway stations, with Canterbury West offering the high speed service to London (St Pancras 56 mins). The property is also within easy access of the A2 dual carriageway, which in turn links to the Channel Port of Dover and Brenley Corner at Faversham, adjoining the M2 / A299 (Thanet Way) linking London and the coastal towns respectively. Ashford International (15.4 miles, London St Pancras 38 mins).
Entrance Hall
2.55 x 2.80
Lounge/ Diner
5.29 x 7.36
Bedroom
3.08 x 5.29
Kitchen
2.80 x 3.72
Bedroom
4.73 x 5.46
En-Suite
1.82 x 2.21
Shower Room
1.82 x 2.21
Bedroom
2.76 x 3.64
Wc
1.10 x 1.49
Brochures
Particulars- COUNCIL TAXA payment made to your local authority in order to pay for local services like schools, libraries, and refuse collection. The amount you pay depends on the value of the property.Read more about council Tax in our glossary page.
- Band: C
- PARKINGDetails of how and where vehicles can be parked, and any associated costs.Read more about parking in our glossary page.
- Yes
- GARDENA property has access to an outdoor space, which could be private or shared.
- Ask agent
- ACCESSIBILITYHow a property has been adapted to meet the needs of vulnerable or disabled individuals.Read more about accessibility in our glossary page.
- Ask agent
New Dover Road, Canterbury, CT1
Add an important place to see how long it'd take to get there from our property listings.
__mins driving to your place
Get an instant, personalised result:
- Show sellers you’re serious
- Secure viewings faster with agents
- No impact on your credit score
Your mortgage
Notes
Staying secure when looking for property
Ensure you're up to date with our latest advice on how to avoid fraud or scams when looking for property online.
Visit our security centre to find out moreDisclaimer - Property reference MCA240162. The information displayed about this property comprises a property advertisement. Rightmove.co.uk makes no warranty as to the accuracy or completeness of the advertisement or any linked or associated information, and Rightmove has no control over the content. This property advertisement does not constitute property particulars. The information is provided and maintained by Miles & Barr, Canterbury. Please contact the selling agent or developer directly to obtain any information which may be available under the terms of The Energy Performance of Buildings (Certificates and Inspections) (England and Wales) Regulations 2007 or the Home Report if in relation to a residential property in Scotland.
*This is the average speed from the provider with the fastest broadband package available at this postcode. The average speed displayed is based on the download speeds of at least 50% of customers at peak time (8pm to 10pm). Fibre/cable services at the postcode are subject to availability and may differ between properties within a postcode. Speeds can be affected by a range of technical and environmental factors. The speed at the property may be lower than that listed above. You can check the estimated speed and confirm availability to a property prior to purchasing on the broadband provider's website. Providers may increase charges. The information is provided and maintained by Decision Technologies Limited. **This is indicative only and based on a 2-person household with multiple devices and simultaneous usage. Broadband performance is affected by multiple factors including number of occupants and devices, simultaneous usage, router range etc. For more information speak to your broadband provider.
Map data ©OpenStreetMap contributors.




