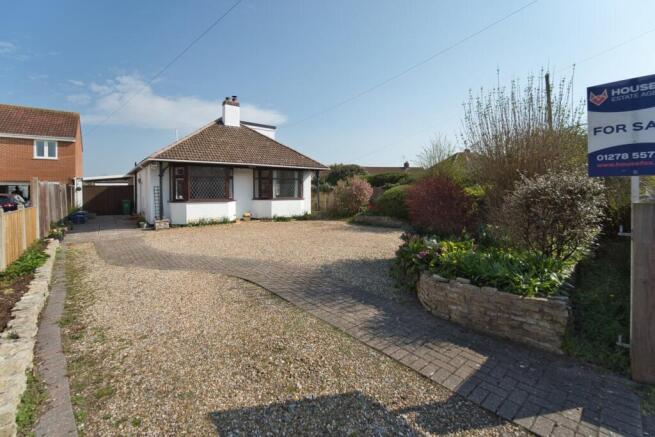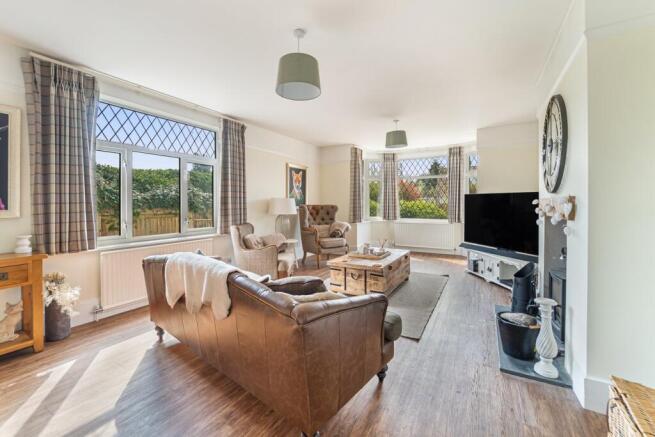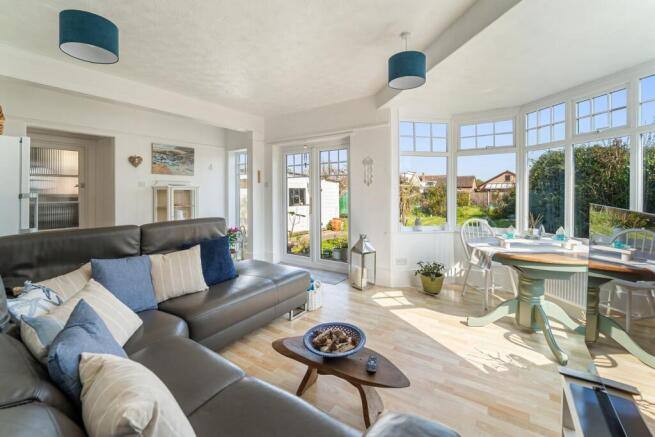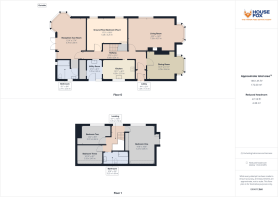
Stoddens Road, Burnham-on-Sea, TA8

- PROPERTY TYPE
Detached Bungalow
- BEDROOMS
4
- BATHROOMS
2
- SIZE
Ask agent
- TENUREDescribes how you own a property. There are different types of tenure - freehold, leasehold, and commonhold.Read more about tenure in our glossary page.
Freehold
Key features
- Detached Chalet Style Bungalow
- Immaculate Condition
- Recently Decorated & Upgraded Throughout
- Four Bedrooms
- Ground Floor Bedroom & Shower Room
- Three Reception Rooms
- Good Size Rear Garden
- Garage, Carport & Driveway
Description
House Fox Estate Agents (BoS) presents this recently refurbished 1930's detached chalet bungalow, offering the perfect blend of spacious & versatile accommodation appealing to both families & older people who are looking for an immaculate property to simply move into and start enjoying.
This beautiful property is located in a popular residential area to the north of Burnham-on-sea and boasts a recent installed new kitchen, gas boiler, new roof liner with 20 year guarantee, new ceiling & woodburner in lounge, new flooring, refitted shower room, & repainted exterior.
As you enter this wonderful property, from the enclosed porch you'll be greeted by a spacious 'L' shaped hallway that leads to the heart of the home. The three reception rooms off are the perfect space for entertaining family and friends.
The newly fitted kitchen is comprehensively equipped with a utility area to the rear & access to car port.
There are four generously sized bedrooms, three on the first floor & a useful ground floor bedroom. In addition there is a recently refitted downstairs shower room & a further first floor bathroom.
The garden is a true highlight of this property, offering a tranquil and private space for relaxation and entertaining. The large lawn area is perfect for children to play, while the patio area & decked area provide a lovely spot for outdoor dining. Our vendor has also carried out some landscaping during their ownership further enhancing the area.
The property also benefits from a detached garage, car port with gated access and driveway, providing ample parking space for several cars.
Located in a desirable residential area, this property is within easy reach of the beach, town centre and transport links. With its stunning character features, spacious rooms and beautiful garden, this property truly is a wonderful family home.
Don't miss your chance to make this beautiful period chalet bungalow your own. Contact us today to arrange a viewing.
Entrance Lobby
UPVC front door, tiled floor, half wood panelled walls. Further door to:
Hall
Large 'L' shape hallway with all principle rooms off.
Wood effect flooring, borrowed light window from kitchen, stairs rising to first floor with, wood panelling to staircase walls, digital wall mounted thermostat, two radiators.
Lounge
Great size reception room with south facing double glazed leaded light bay window plus further side aspect double glazed window.
Recently redecorated throughout with smooth ceiling, wood effect flooring, woodburner.
Further features: two radiators, picture rail.
Dining Room
South facing leaded light double glazed bay window. Radiator. picture Rail. Wood effect flooring.
Kitchen/Utility Room
Recently installed kitchen with a comprehensive range of base & eye level units including drawer units and full height cupboards with wood effect work surface. 1 1/4 bowl graphite composite sink & drainer, gas hob, eye level double oven, integrated dishwasher, extractor, wood laminate floor, double glazed window to side aspect.
Open to Utility Area with matching units. Space for washing machine & tumble dryer. Door to car port, door to Boiler Room/Cupboard housing Ideal Logic gas boiler, small window.
Ground Floor Bedroom
Two Double glazed window to side aspect, useful understairs cupboard, two radiators, picture rail.
Reception/Sun Room
Super bright room tastefully redecorated & overlooking the rear garden being ideal for entertaining with patio doors opening to garden. Further window to side. Feature double glazed bay window flooding the room with natural light. Radiator, wood laminate flooring, loft access, large cupboard.
Ground Floor Shower Room
Oversize glass shower cubicle with feature splash-backs, low level WC & pedestal wash hand basin. Two obscure double glazed windows, radiator, fully tiled walls, chrome ladder style heated towel rail, wood effect flooring.
First floor Landing
Double glazed window, half height wall panelling. Doors to all rooms.
Bedroom One
Double glazed window, range of fitted bedroom furniture including wardrobes & dressing table. Radiator, half height door to eaves storage area.
Bedroom Two
Double glazed window, radiator, wood laminate flooring, open cupboard.
Bedroom Three
Velux window, radiator.
Bathroom
Feature corner bath with New Team 201 electric shower over, low level WC, inset wash hand basin with storage cupboards below, Velux window, radiator, fully tiled walls, shaver light, extractor.
Rear Garden
Good size level garden mostly laid to lawn with paved patio to immediate rear of the property, decked area. The garden is informally split with the rear used more for gardening. Gate to car port area & further side garden area to east side of the bungalow.
Front
Large area of stone chip ideal for parking a number of vehicles with block paved path leading to front door & car port with twin wooden doors to front. Beyond the car port is a single GARAGE with double wooden doors, power & light, personal door to rear garden.
Steps up to raised flower borders, outside light.
Room Measurements
Please see attached floorplan.
Disclaimer
PLEASE NOTE - These particulars, whilst believed to be accurate, are set out as a general outline only for guidance and do not constitute any part of an offer or contract.
Intending purchasers should not rely on them as statements of representation of fact, but must satisfy themselves by inspection or otherwise as to their accuracy.
No person in this firms employment has the authority to make or give any representation or warranty in respect of the property
Freehold Property: Council Tax Band: F, EPC: D
Brochures
Brochure 1- COUNCIL TAXA payment made to your local authority in order to pay for local services like schools, libraries, and refuse collection. The amount you pay depends on the value of the property.Read more about council Tax in our glossary page.
- Band: F
- PARKINGDetails of how and where vehicles can be parked, and any associated costs.Read more about parking in our glossary page.
- Yes
- GARDENA property has access to an outdoor space, which could be private or shared.
- Yes
- ACCESSIBILITYHow a property has been adapted to meet the needs of vulnerable or disabled individuals.Read more about accessibility in our glossary page.
- Ask agent
Stoddens Road, Burnham-on-Sea, TA8
Add an important place to see how long it'd take to get there from our property listings.
__mins driving to your place
About House Fox Estate Agents, Weston-Super-Mare
Suite 42, Pure Offices Pastures Avenue St. Georges Weston-Super-Mare BS22 7SB


Your mortgage
Notes
Staying secure when looking for property
Ensure you're up to date with our latest advice on how to avoid fraud or scams when looking for property online.
Visit our security centre to find out moreDisclaimer - Property reference 28593888. The information displayed about this property comprises a property advertisement. Rightmove.co.uk makes no warranty as to the accuracy or completeness of the advertisement or any linked or associated information, and Rightmove has no control over the content. This property advertisement does not constitute property particulars. The information is provided and maintained by House Fox Estate Agents, Weston-Super-Mare. Please contact the selling agent or developer directly to obtain any information which may be available under the terms of The Energy Performance of Buildings (Certificates and Inspections) (England and Wales) Regulations 2007 or the Home Report if in relation to a residential property in Scotland.
*This is the average speed from the provider with the fastest broadband package available at this postcode. The average speed displayed is based on the download speeds of at least 50% of customers at peak time (8pm to 10pm). Fibre/cable services at the postcode are subject to availability and may differ between properties within a postcode. Speeds can be affected by a range of technical and environmental factors. The speed at the property may be lower than that listed above. You can check the estimated speed and confirm availability to a property prior to purchasing on the broadband provider's website. Providers may increase charges. The information is provided and maintained by Decision Technologies Limited. **This is indicative only and based on a 2-person household with multiple devices and simultaneous usage. Broadband performance is affected by multiple factors including number of occupants and devices, simultaneous usage, router range etc. For more information speak to your broadband provider.
Map data ©OpenStreetMap contributors.





