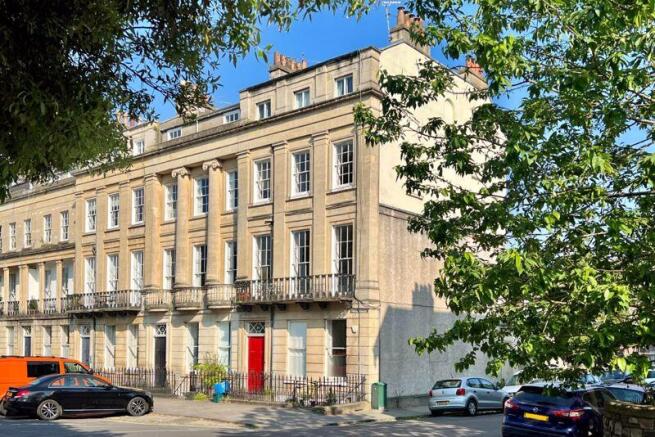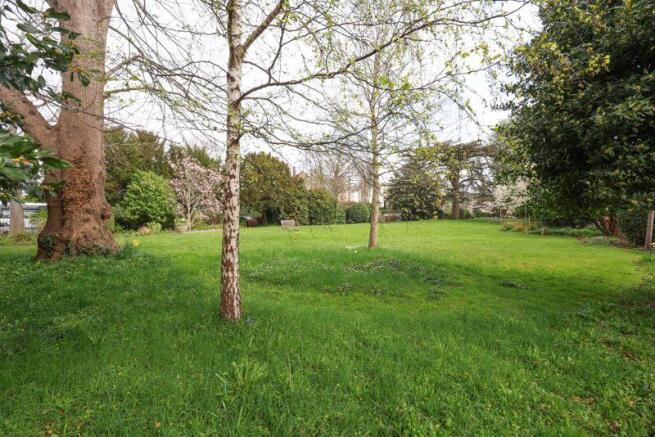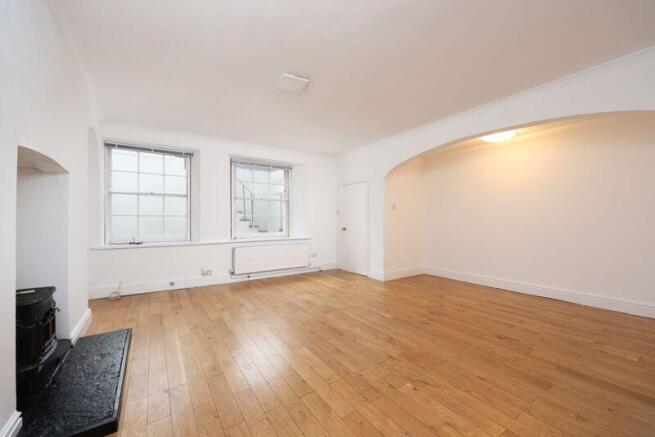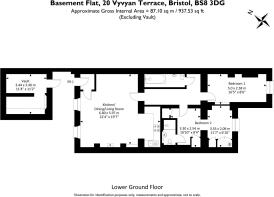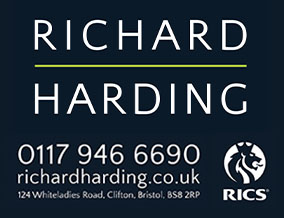
Vyvyan Terrace | Clifton

- PROPERTY TYPE
Apartment
- BEDROOMS
2
- BATHROOMS
2
- SIZE
Ask agent
Key features
- A well-balanced lower ground floor apartment
- Situated along a fine Georgian Grade II* listed Bath stone terrace
- 2 bedrooms (one with en-suite)
- Open plan kitchen/dining/living room
- Private entrance
- Use of front courtyard
- Beautiful communal garden
- No onward chain making a prompt move possible
Description
Vyvyan Terrace was built of Bath stone in the 1830s in the slightly late Georgian style. The architect is thought by Historic England to be Richard Shackleton Pope, one of Bristol's most influential architects and the designer of such Bristol landmarks as St Mary on the Quay and the Arnolfini. It is considered by English Heritage as "one of the finest of the Regency Clifton terraces".
Situated on the lower ground floor of this striking end of terrace building, the property benefits from use of a courtyard garden to the front elevation alongside a private entrance.
Two bedrooms & two bathrooms, with a large open plan kitchen/living/dining space.
Useful vault storage options.
Prime location in the heart of Clifton Village in an architecturally distinguished Georgian terrace with beautiful residents' communal gardens opposite. Within a short level stroll of the restaurants and shops of Clifton, whilst being within easy reach of all central areas and the green open spaces of the Downs, Ashton Court and Leigh Woods.
To be offered to the market with no onward chain, enabling a prompt & straightforward move for a potential purchaser.
ACCOMMODATION
APPROACH:
the property is accessed from pavement between an iron gate which subsequently opens to staircase with several stone steps which descend down to the lower courtyard area, where on your right hand side a multi-panelled wooden door with glass insert, opens into:-
ENTRANCE HALLWAY:
laid to tiled flooring, light point, wall mounted coat hooks. Secondary wooden door opens into:-
KITCHEN/DINING/LIVING ROOM:
(22' 4'' x 19' 7'') (6.80m x 5.96m)
an open plan room, measured as one, but described separately as follows:-
Living/Dining Space:
laid to engineered wooden flooring, light coming in from the front elevation via two large multi-paned sash windows overlooking the front courtyard with a layer of secondary glazing beyond, column radiator, moulded skirting boards, multiple light points, space into chimney recess for a log burner, various wall mounted shelving units. Wooden door to inner hall.
Kitchen:
laid to tiled flooring; comprising a variety of wall, base and drawer units with roll edged wood effect worktops, 1 ½ bowl sink with drainer to side and chrome tap over, cubed splashback tiled surrounds on three sides, integrated dishwasher, integrated electric oven with 4 ring hob over and extractor hood above, space for freestanding washer/dryer, light point, extractor fan.
INNER HALL:
a large inner hall with access to bedroom 1, bedroom 2 and bathroom. Laid to engineered wooden flooring, radiator, ceiling downlights, wall mounted fuse box and thermostat.
BEDROOM 1:
(16' 5'' x 8' 6'') (5.00m x 2.59m)
a good sized principal bedroom with enough space for double bed, desks and wardrobes etc. depending upon one's preferences. Laid to fitted carpet, with light coming in from the rear elevation via multi-paned sash window, moulded skirting boards, radiator, light point, integrated shelving units.
BEDROOM 2:
(10' 10'' x 8' 4'' plus 11'7 x 6'10) (3.30m x 2.54m plus 3.53m x 2.09m)
laid to fitted carpet with radiator, light coming in from the rear elevation via multi-paned sash window, integrated wardrobes, integrated cupboard housing the wall mounted Worcester combi gas boiler, airing cupboard, light point. Door to:-
En-Suite Shower Room/WC:
laid to tiled flooring with low level wc, floor standing hand wash basin with chrome tap, shower cubicle with glass insert and wall mounted electric shower head and controls, light point, extractor fan, stylish wall tiling on two sides.
BATHROOM/WC:
laid to tiled flooring and comprises low level dual flush wc, floor standing hand wash basin with chrome tap, tiled bath cubicle with electric shower head and controls over, stylish tiled wall tiling, ceiling downlights, ceiling downlights, extractor fan, towel radiator, access hatch into loft storage space.
OUTSIDE
FRONT COURTYARD:
benefits from use of a compact courtyard to the front elevation.
COMMUNAL GARDEN:
directly opposite and exclusive to the residents of Vyvyan Terrace is a substantial communal space laid to lawn.
IMPORTANT REMARKS
VIEWING & FURTHER INFORMATION:
available exclusively through the sole agents, Richard Harding Estate Agents Limited, tel: .
FIXTURES & FITTINGS:
only items mentioned in these particulars are included in the sale. Any other items are not included but may be available by separate arrangement.
TENURE:
it is understood that the property is Leasehold, for the remainder of a 999 year lease from 29 September 1982. This information should be checked with your legal adviser.
SERVICE CHARGE:
it is understood that there is no monthly service charge payable but any costs are split on an as and when basis. The two maisonettes in the building pay 40% of any maintenance costs and the basement flat pays 20%. This information should be checked by your legal adviser.
LOCAL AUTHORITY INFORMATION:
Bristol City Council. Council Tax Band: D
Brochures
Property BrochureFull Details- COUNCIL TAXA payment made to your local authority in order to pay for local services like schools, libraries, and refuse collection. The amount you pay depends on the value of the property.Read more about council Tax in our glossary page.
- Band: D
- PARKINGDetails of how and where vehicles can be parked, and any associated costs.Read more about parking in our glossary page.
- Ask agent
- GARDENA property has access to an outdoor space, which could be private or shared.
- Yes
- ACCESSIBILITYHow a property has been adapted to meet the needs of vulnerable or disabled individuals.Read more about accessibility in our glossary page.
- Ask agent
Energy performance certificate - ask agent
Vyvyan Terrace | Clifton
Add an important place to see how long it'd take to get there from our property listings.
__mins driving to your place
Get an instant, personalised result:
- Show sellers you’re serious
- Secure viewings faster with agents
- No impact on your credit score



Your mortgage
Notes
Staying secure when looking for property
Ensure you're up to date with our latest advice on how to avoid fraud or scams when looking for property online.
Visit our security centre to find out moreDisclaimer - Property reference 12568129. The information displayed about this property comprises a property advertisement. Rightmove.co.uk makes no warranty as to the accuracy or completeness of the advertisement or any linked or associated information, and Rightmove has no control over the content. This property advertisement does not constitute property particulars. The information is provided and maintained by Richard Harding Estate Agents, Bristol. Please contact the selling agent or developer directly to obtain any information which may be available under the terms of The Energy Performance of Buildings (Certificates and Inspections) (England and Wales) Regulations 2007 or the Home Report if in relation to a residential property in Scotland.
*This is the average speed from the provider with the fastest broadband package available at this postcode. The average speed displayed is based on the download speeds of at least 50% of customers at peak time (8pm to 10pm). Fibre/cable services at the postcode are subject to availability and may differ between properties within a postcode. Speeds can be affected by a range of technical and environmental factors. The speed at the property may be lower than that listed above. You can check the estimated speed and confirm availability to a property prior to purchasing on the broadband provider's website. Providers may increase charges. The information is provided and maintained by Decision Technologies Limited. **This is indicative only and based on a 2-person household with multiple devices and simultaneous usage. Broadband performance is affected by multiple factors including number of occupants and devices, simultaneous usage, router range etc. For more information speak to your broadband provider.
Map data ©OpenStreetMap contributors.
