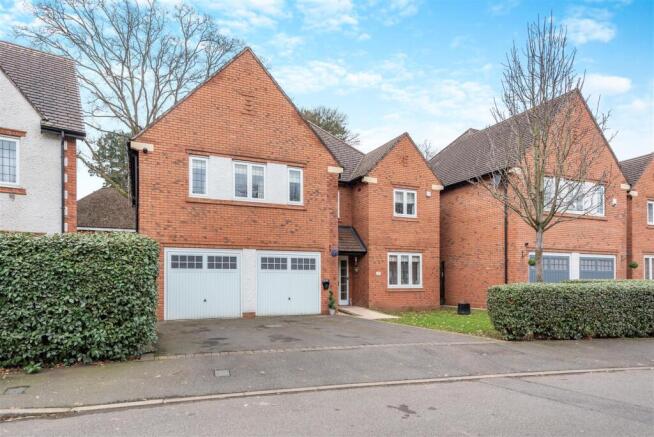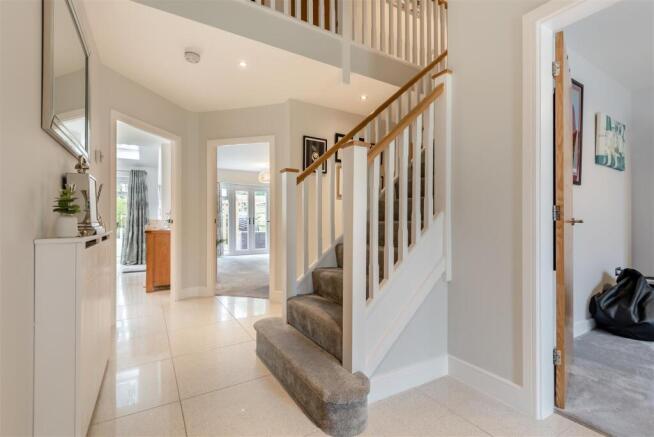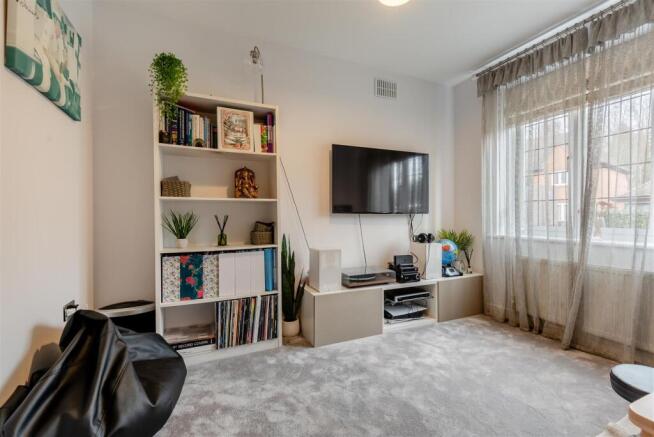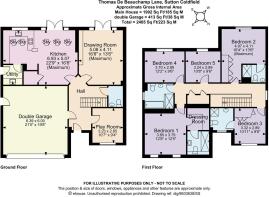Thomas De Beauchamp Lane, Sutton Coldfield

- PROPERTY TYPE
Detached
- BEDROOMS
5
- BATHROOMS
4
- SIZE
2,405 sq ft
223 sq m
- TENUREDescribes how you own a property. There are different types of tenure - freehold, leasehold, and commonhold.Read more about tenure in our glossary page.
Freehold
Description
Ground floor:
•Reception hallway
•WC
•Study/Playroom
•Kitchen/breakfast
•Drawing Room
First floor:
•Landing
•Principal Bedroom dressing room with en suite
•Bedroom 2 with en suite
•Bedroom 3 with en suite
•Two further bedrooms
•Family Bathroom
Outside:
•Integral double garage
•Off Road Parking
•Enclosed Rear Garden
Approximate total gross floor area 2405 square feet (223 square metres).
Situation - 10 Thomas de Beauchamp Lane is a modern family home, conveniently situated for access to local transport networks, schools, amenities, Sutton town centre and Sutton Park.
Four Oaks and Sutton Coldfield train stations are within easy walking distance, and Sutton Park offers great scope for walking and a variety of outdoor pursuits. Sutton Coldfield provides an excellent choice of shops, restaurants and schooling including Bishop Vesey’s Grammar School, Sutton Coldfield Grammar School for Girls and Highclare School.
Description - Approached from Tudor Hill, 10 Thomas de Beauchamp Lane occupies an enviable position and radiates a charming contemporary style.
Upon entering, you are welcomed into a spacious entrance hall, setting the tone for the rest of the property. A conveniently located WC adds a touch of practicality to the layout.
To the front of the home, a well-proportioned office/playroom provides a quiet space ideal for remote work or study. At the rear, the drawing room is a stunning focal point, featuring French doors that open onto the garden, flooding the space with natural light. A contemporary white gloss fitted storage unit with an inset space for a TV adds a sleek and functional touch to this inviting room.
The heart of the home is the impressive open-plan kitchen and dining area, which is both stylish and highly functional. The tiled floor, French doors, and skylights enhance the sense of space and brightness, creating a perfect environment for entertaining or family gatherings. The kitchen is equipped with premium features, including a Quooker tap, an induction hob with an extractor, and a built-in double oven.
Adjoining the kitchen is a well-appointed utility room with a side door leading to the rear garden. The utility offers additional storage, dedicated space for a washing machine and dryer, and houses a wall-mounted Worcester boiler.
Completing the ground floor is direct access to the double garage, providing secure parking and additional storage space, making this level of the home as functional as it is stylish.
On the first floor the landing area is spacious and includes built-in storage, adding a practical touch to the layout.
The front-facing principal bedroom serves as a luxurious retreat, featuring a private dressing area and a stylish en-suite bathroom, offering both comfort and convenience. Bedrooms two and three are equally impressive, each benefiting from their own en-suite shower rooms, ensuring privacy and modern functionality for family members or guests.
Bedrooms four and five provide additional versatility; bedroom five can easily be utilised as a study or hobby room if desired. All the en-suite bathrooms are finished in a sleek, modern style with high-quality fixtures and fittings, perfectly complementing the home’s contemporary design.
The family bathroom completes this level and offers a tranquil space to unwind, featuring a bathtub and elegant finishes that make it as practical as it is relaxing.
Gardens & Grounds - The property sits on a beautifully landscaped plot, featuring an enclosed rear garden that offers privacy and security. The garden is perfect for entertaining with a spacious patio, manicured lawns, and ample space for children to play. A double garage provides secure parking and extra storage, complemented by a driveway with space for multiple vehicles.
Distances - Sutton Coldfield Town Centre ½ mile
Lichfield 8 miles
Birmingham 8 miles
Birmingham International/NEC 13 miles
M6 Toll (T5) 5.5 miles
M6 (J7) 7 miles
M42 (J9) 7 miles
(Distances approximate)
Directions - From the centre of Sutton Coldfield take the A5127 (Brassington Avenue) and turn left onto Park Road. At the traffic island take the second exit onto Tudor Hill. Follow the road past the park and up the hill, Thomas de Beauchamp Lane can be found towards the top of the road on the right-hand side.
Fixtures & Fittings - Only those items mentioned in the sales particulars are to be included in the sale price. All others are specifically excluded but may be available by separate arrangement.
Services - We understand that mains water gas and electricity are connected.
Terms - Tenure: Freehold
Local authority: Birmingham City Council
Tax band:
Viewings - All viewings of the 10 Thomas De Beauchamp Lane are strictly by prior appointment with agents Aston Knowles .
Brochures
Thomas De Beauchamp Lane, Sutton ColdfieldBrochure- COUNCIL TAXA payment made to your local authority in order to pay for local services like schools, libraries, and refuse collection. The amount you pay depends on the value of the property.Read more about council Tax in our glossary page.
- Band: G
- PARKINGDetails of how and where vehicles can be parked, and any associated costs.Read more about parking in our glossary page.
- Yes
- GARDENA property has access to an outdoor space, which could be private or shared.
- Yes
- ACCESSIBILITYHow a property has been adapted to meet the needs of vulnerable or disabled individuals.Read more about accessibility in our glossary page.
- Ask agent
Thomas De Beauchamp Lane, Sutton Coldfield
Add an important place to see how long it'd take to get there from our property listings.
__mins driving to your place
Get an instant, personalised result:
- Show sellers you’re serious
- Secure viewings faster with agents
- No impact on your credit score
Your mortgage
Notes
Staying secure when looking for property
Ensure you're up to date with our latest advice on how to avoid fraud or scams when looking for property online.
Visit our security centre to find out moreDisclaimer - Property reference 33622848. The information displayed about this property comprises a property advertisement. Rightmove.co.uk makes no warranty as to the accuracy or completeness of the advertisement or any linked or associated information, and Rightmove has no control over the content. This property advertisement does not constitute property particulars. The information is provided and maintained by Aston Knowles, Sutton Coldfield. Please contact the selling agent or developer directly to obtain any information which may be available under the terms of The Energy Performance of Buildings (Certificates and Inspections) (England and Wales) Regulations 2007 or the Home Report if in relation to a residential property in Scotland.
*This is the average speed from the provider with the fastest broadband package available at this postcode. The average speed displayed is based on the download speeds of at least 50% of customers at peak time (8pm to 10pm). Fibre/cable services at the postcode are subject to availability and may differ between properties within a postcode. Speeds can be affected by a range of technical and environmental factors. The speed at the property may be lower than that listed above. You can check the estimated speed and confirm availability to a property prior to purchasing on the broadband provider's website. Providers may increase charges. The information is provided and maintained by Decision Technologies Limited. **This is indicative only and based on a 2-person household with multiple devices and simultaneous usage. Broadband performance is affected by multiple factors including number of occupants and devices, simultaneous usage, router range etc. For more information speak to your broadband provider.
Map data ©OpenStreetMap contributors.




