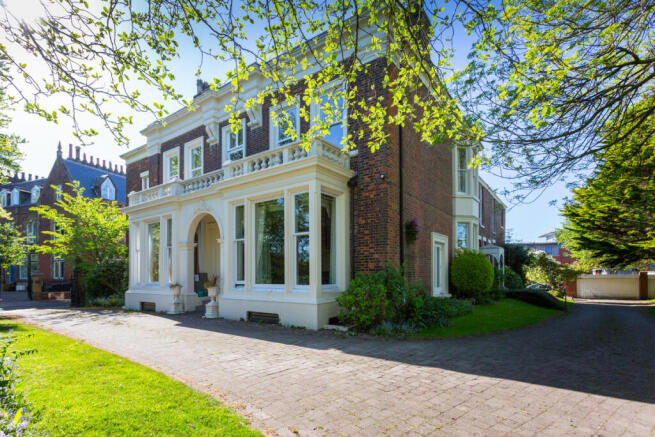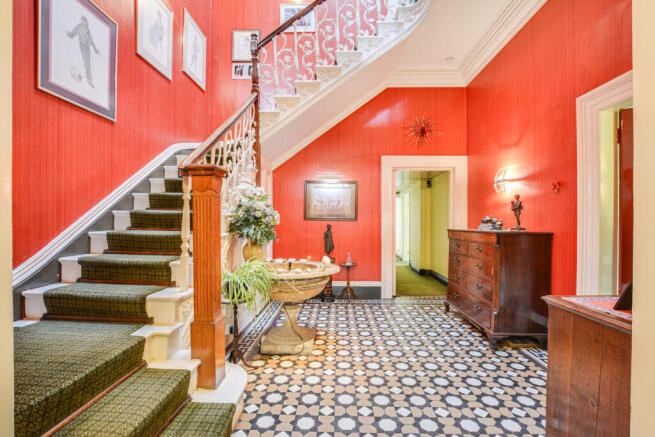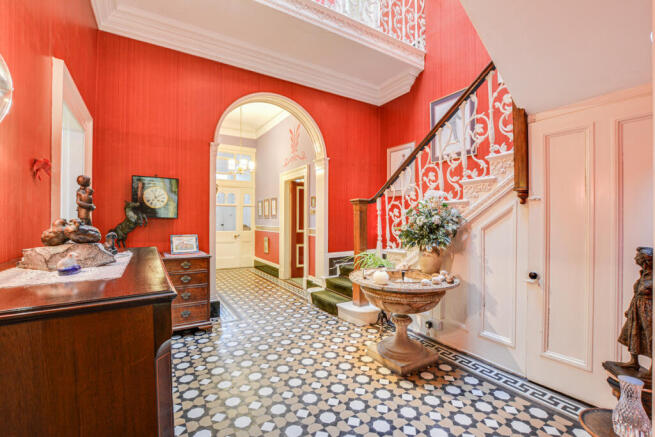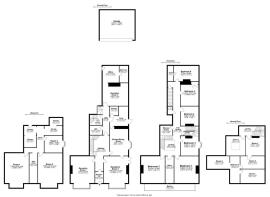A Victorian Masterpiece, Overlooking Avenham Park, Stunning!

- PROPERTY TYPE
Semi-Detached
- BEDROOMS
6
- BATHROOMS
3
- SIZE
7,683 sq ft
714 sq m
- TENUREDescribes how you own a property. There are different types of tenure - freehold, leasehold, and commonhold.Read more about tenure in our glossary page.
Freehold
Key features
- Stunning six-bedroom Victorian mansion overlooking Avenham Park.
- Expansive front garden with mature trees and shrubs.
- Three grand reception rooms featuring period fireplaces and coving.
- Large sash windows flood rooms with natural light.
- Extensive basement with wine cellar and storage rooms.
Description
This is more than a home – it's your opportunity to own a magnificent chapter of Preston’s history. Perched elegantly above the iconic Avenham Park, Overleigh House is a grand six-bedroom Victorian mansion that blends timeless architecture with exceptional potential.
Beyond the impressive double metal gates and stone pillars, you’ll find yourself transported to an era of refined elegance. The landscaped front garden, framed by mature trees, sets a stately tone, while the expansive block-paved driveway offers ample parking for family and guests.
Step inside and you’re greeted by a spacious hallway where soaring ceilings, intricate coving, and ornate chandeliers immediately capture the splendour of a bygone age. Three magnificent reception rooms on the ground floor feature large bay sash windows, original marble fireplaces, and exquisite ceiling details—ideal for entertaining or quiet family moments.
The kitchen and dining area, though currently functional, offers a blank canvas to create a show-stopping modern hub, while preserving its period charm. A nearby utility room and rear office provide flexibility for future renovations, and the ground floor bathroom adds convenience.
Beneath the home, an extensive basement includes multiple storage rooms and a wine cellar—just waiting to be transformed into a cinema, gym, games room or a bespoke leisure suite.
The first floor houses six generously proportioned bedrooms, each rich with character—ornate fireplaces, sash windows, and ceiling heights that elevate every room. While only one bedroom currently benefits from an ensuite, the layout presents exciting potential for additional luxury bathrooms or reconfiguration to suit your needs. A front-facing balcony, accessible from the office, offers uninterrupted views across Avenham Park and the River Ribble.
Venture to the second floor and you’ll find a vast attic space with six additional rooms—ideal for converting into more bedrooms, a serene study space, or an artist’s studio.
To the rear, a substantial walled garden provides a private oasis in the heart of the city. Mature trees, lawned areas and secluded corners make this space perfect for children, pets, or alfresco entertaining. A large garage with an electric door completes this exceptional property.
Overleigh House: Own a Legacy, Not Just a Home
With grand proportions, authentic Victorian details, and one of Preston’s most picturesque parkland backdrops, Overleigh House is a rare opportunity to create a timeless family residence that honours the past while embracing the future.
Front Garden
Lawned area with trees and shrubs; large double metal gates with stone pillars and walls; large block paved pathway and driveway; concrete steps; metal name plaque.
Rear Garden
Large gate; brick wall enclosure; wooden side gate; concrete pathway with metal handrail; concrete stairs; lawned garden with trees and shrubs.
Entrance Hall
Wooden glazed door; ceiling painted with coving; painted plaster walls; tiled flooring; pendant light fitting; lightswitch.
Inner Hallway
2 x wooden doors; wooden paneled ceiling; painted plaster walls; carpeted flooring; white plastic power points; 1 x light fitting; stairs leading into the basement; stairs leading upstairs
Kitchen Diner
2 x wooden door; ceiling and walls painted plaster; carpeted / vinyl flooring; 1 x 3 bulb light fitting on rose; wooden framed double glazed sash bay window; wooden framed double glazed sash window; white plastic power points; storage heater; wooden cupboards; laminate worksurface; stainless steel sink; Belling cooker; extractor hood.
WC
Wooden door; ceiling painted plaster; wallpapered; vinyl flooring; ceramic wash basin; ceramic toilet; wooden framed double glazed sash window; 1 x 3 bulb chrome light fitting; storage space.
Downstairs Bathroom
Wooden door; woodchip ceiling; wallpapered and tiled walls; carpeted flooring; 2 x chrome spot lights; wooden framed double glazed sash window; ceramic wash basin; ceramic toilet; acrylic bathtub with shower; radiator; loft hatch.
Stairs leading down into the basement
Multiple rooms in the basement including wine cellar
Bedroom 5
Wooden door; ceiling painted with coving; wallpapered; carpeted flooring; white plastic power points; wooden fireplace; gas fire; wooden framed double glazed sash window; pendant light fitting with rose; 1 x 4 bulb chrome wall attached light fitting; 1 x 5 bulb chrome wall attached light fitting.
Shower Room
Wooden door; PVC panels; tiled walls and flooring; 4 x chrome spot lights; wooden framed double glazed sash window; chrome ladder radiator; Duravit ceramic toilet with Geberit chrome flush; Duravit wash basin with Grohe chrome mixer tap; walk in shower with Bristan electric shower.
Smaller Shower Room
Wooden door; tiled walls and flooring; wooden framed double glazed sash window; mirror; chrome ladder radiator; shower enclosure with Mira fittings.
Stairs leading into attic
Landing area leading to 6 storage rooms in the attic.
Garage
Metal ‘up and over’ door; Novoferm electric door; wooden rafters; Breeze block and brick walls; concrete flooring; 4 x tube lights; white plastic power points; fusebox.
Hallway
Wooden glazed door; wooden framed glass panel surround; ceiling and walls painted plaster; tiled flooring; brass power points; 2 x wall attached light fittings; chandelier; archway; under stairs storage; hot air system; staircase leading upstairs.
Reception Room 1
Wooden door; double wooden glazed door; ceiling painted with coving; wallpapered; carpeted flooring; chandelier with rose; brass power points; wooden framed double glazed bay sash window; marble fireplace with gas fire; hot air system.
Reception Room 2
Wooden door; ceiling painted with coving; wallpapered; carpeted flooring; chandelier with rose; brass power points; wooden framed double glazed bay sash window; marble fireplace with gas fire; hot air system; 2 x wall attached light fittings.
Utility Room
2 x wooden glazed doors; wooden framed double glazed sash window; ceiling painted plaster; painted plaster and tiled walls; vinyl flooring; ceramic wash basin; tube light; white plastic power points; remote for garage door; laminate worksurface; storage space.
Reception Room 3
Wooden door; ceiling painted with coving; painted plaster walls; carpeted flooring; white plastic power points; radiator; chandelier with rose; 2 x double glazed wooden framed sash windows; wooden cupboard housing Worcester boiler.
Downstairs Office
Wooden glazed door; ceiling and walls painted plaster; carpeted flooring; wooden framed double glazed sash window; white plastic power points; 2 x radiators; 9 x chrome spot lights.
Landing
Ceiling painted with coving; stainglass window roof panel; 4 x wall attached glazed light fittings; brass power points; wooden hand rail; metal spindles with wooden staircase.
Inner Landing
Wooden door; ceiling painted plaster; wallpapered; carpeted flooring; 2 x pendant light fittings; stairs leading to attic; stairs leading to ground floor; storage space; archways; white plastic power points; 2 x wooden framed double glazed sash windows; Velux window.
Bedroom 1
Wooden door; wallpapered ceiling with coving; wallpapered walls; carpeted flooring; brass power points; gas fire; 2 x wooden framed double glazed sash windows; brass chandelier on rose; ceramic wash basin; storage heater
Upstairs Office and Balcony
Wooden door; ceiling painted with coving; wallpapered; carpeted flooring; 2 x pendant light fitting; brass power points; wooden glazed door leading onto the balcony area; white plastic power points; brass power points.
Bedroom 2
Wooden door; ceiling painted with coving; wallpapered walls; carpeted flooring; brass power points; gas fire and hearth with wooden mantel; wall attached brass light fitting; 2 x wooden framed double glazed sash windows; brass chandelier on rose; ceramic wash basin.
Bedroom 3
Wooden door; ceiling painted with coving; wallpapered; carpeted flooring; brass power points; gas fire with wooden mantel; wooden framed double glazed sash bay; pendant light fitting on rose; wall attached light fitting; wooden storage.
Bedroom 4
Wooden door; ceiling painted with coving; wallpapered; carpeted flooring; white plastic power points; cast iron fireplace; wooden framed double glazed sash window; chandelier on rose; 2 x wall attached light fittings.
Bedroom 6
Wooden door; ceiling painted with coving; painted plaster walls; carpeted flooring; chandelier with rose; 2 x wooden framed double glazed sash windows; white plastic power points; 2 x radiators; wooden storage.
En-Suite
Wooden door; tiled walls and flooring; ceiling attached light fitting; wooden framed double glazed sash windows x 2; ceramic wash basin; ceramic toilet; Trito electric shower.
- COUNCIL TAXA payment made to your local authority in order to pay for local services like schools, libraries, and refuse collection. The amount you pay depends on the value of the property.Read more about council Tax in our glossary page.
- Band: G
- PARKINGDetails of how and where vehicles can be parked, and any associated costs.Read more about parking in our glossary page.
- Driveway
- GARDENA property has access to an outdoor space, which could be private or shared.
- Yes
- ACCESSIBILITYHow a property has been adapted to meet the needs of vulnerable or disabled individuals.Read more about accessibility in our glossary page.
- Ask agent
A Victorian Masterpiece, Overlooking Avenham Park, Stunning!
Add an important place to see how long it'd take to get there from our property listings.
__mins driving to your place
Get an instant, personalised result:
- Show sellers you’re serious
- Secure viewings faster with agents
- No impact on your credit score
Your mortgage
Notes
Staying secure when looking for property
Ensure you're up to date with our latest advice on how to avoid fraud or scams when looking for property online.
Visit our security centre to find out moreDisclaimer - Property reference ZMichaelBailey0003501992. The information displayed about this property comprises a property advertisement. Rightmove.co.uk makes no warranty as to the accuracy or completeness of the advertisement or any linked or associated information, and Rightmove has no control over the content. This property advertisement does not constitute property particulars. The information is provided and maintained by Michael Bailey, Powered by Keller Williams, Preston. Please contact the selling agent or developer directly to obtain any information which may be available under the terms of The Energy Performance of Buildings (Certificates and Inspections) (England and Wales) Regulations 2007 or the Home Report if in relation to a residential property in Scotland.
*This is the average speed from the provider with the fastest broadband package available at this postcode. The average speed displayed is based on the download speeds of at least 50% of customers at peak time (8pm to 10pm). Fibre/cable services at the postcode are subject to availability and may differ between properties within a postcode. Speeds can be affected by a range of technical and environmental factors. The speed at the property may be lower than that listed above. You can check the estimated speed and confirm availability to a property prior to purchasing on the broadband provider's website. Providers may increase charges. The information is provided and maintained by Decision Technologies Limited. **This is indicative only and based on a 2-person household with multiple devices and simultaneous usage. Broadband performance is affected by multiple factors including number of occupants and devices, simultaneous usage, router range etc. For more information speak to your broadband provider.
Map data ©OpenStreetMap contributors.




