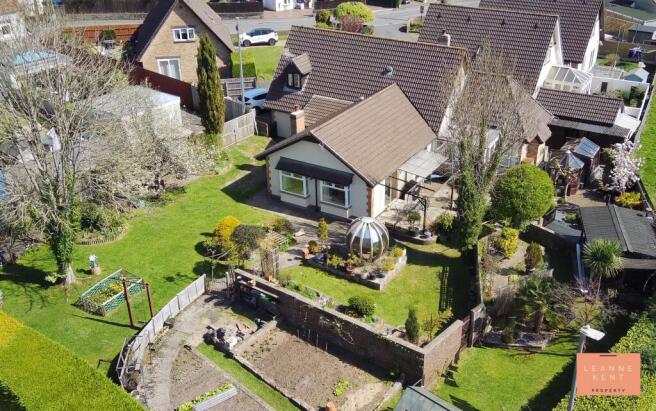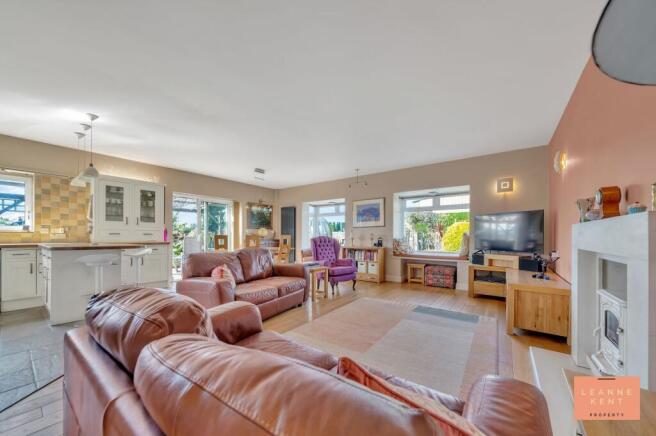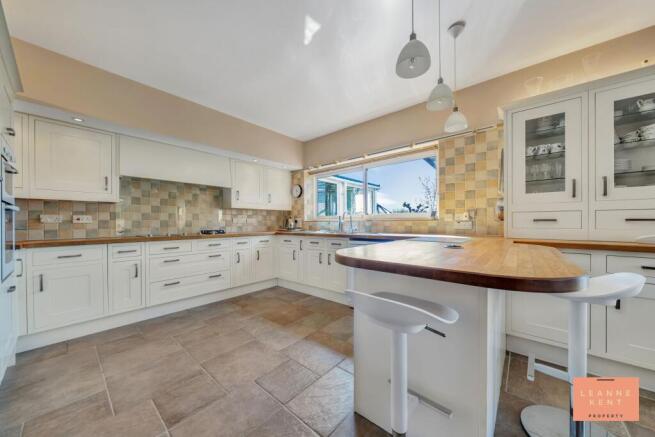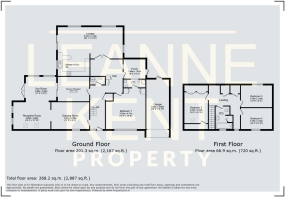
Clos Tyrywen, Bedwas, CF83

- PROPERTY TYPE
Detached
- BEDROOMS
4
- BATHROOMS
3
- SIZE
2,164 sq ft
201 sq m
- TENUREDescribes how you own a property. There are different types of tenure - freehold, leasehold, and commonhold.Read more about tenure in our glossary page.
Freehold
Key features
- Beautifully Presented Throughout
- Exceptionally Spacious Property
- Desirable Location
- Large Open Plan Lounge Kitchen
- Multiple Reception Rooms
- 4/5 Bedrooms
- Three Bathrooms
- Beautiful Large Garden
- Driveway & Garage
- Viewing Highly Recommended
Description
**BEAUTIFULLY PRESENTED THROUGHOUT**EXCEPTIONALLY SPACIOUS PROPERTY**4/5 BEDROOMS**DESIRABLE LOCATION**LARGE OPEN PLAN LOUNGE KITCHEN**MULTIPLE RECEPTION ROOMS**THREE BATHROOMS**BEAUTIFUL LARGE GARDEN**DRIVEWAY & GARAGE**
LKP are privileged to bring this beautifully presented 4/5 bedroom detached house nestled in a desirable location to the market. The property boasts an exceptionally spacious layout, making it the ideal family home and a property that has to be viewed to be fully appreciated. Upon entering, you are greeted by a spacious hallway leading to a large open-plan lounge kitchen (family room), perfect for modern living. The property further features multiple reception rooms, including a grand room with a vaulted ceiling made from Canadian Hemlock. These reception rooms offer flexibility for any size of family. The master bedroom with an en suite is located on the ground floor, whilst three stylishly finished bedrooms are located on the first floor, along with the main bathroom. The highlight of this property is the beautiful large garden, providing a serene outdoor retreat right on your doorstep. Complete with a driveway and garage, this property oozes charm and character, and viewing is highly recommended to fully appreciate the attention to detail and all it has to offer.
The garden of this property is a true outdoor oasis, catering to every member of the family. Its versatility is unmatched, boasting decked areas for entertaining, a lawned section for children to play, and even a mini allotment for those with green fingers. Decked spaces accessible from the living room and sunroom create the perfect spot for morning coffee or unwinding in the evening. The lush lawned area is the heart of the garden, surrounded by mature trees and shrubs. A summer house and a greenhouse are also available for those of a more botanical inclination. Double gates at the front allow for additional parking options, complementing the driveway and garage. This expansive garden truly must be seen in person to fully grasp the tranquillity and beauty it exudes, making it a standout feature of this remarkable property.
Hallway
The spacious hallway is tastefully finished with oak flooring and soft neutral walls. As you step into the property, you are met with a stylish staircase complete with a neutral carpet and modern glass balustrade. The hallway itself extends to the rear of the property, where the lounge is situated and offers a connected flow to this beautiful home.
Lounge/Family Room
4.16m x 8.57m
The lounge/family room offers something spectacular for this property and is open plan with the kitchen, making this an ideal family room and the heart of the home. The lounge area is beautifully presented with oak engineered flooring and a combination of soft pastel coloured walls. On one wall is a lovely fireplace finished in cream and with a gas operated fire in its centre. On the far wall are two large windows with bench seating and views over the large garden. Modern vertical radiators add a touch of modernity to the room whilst also providing heat. Double doors lead out to a decked area, ideal for morning coffee or al fresco dining.
Kitchen
4.17m x 5m
The large kitchen is every family's dream and is tastefully finished with cream shaker style cabinets with modern handles and complemented by a wood worktop. Slate-style floor tiles add further detail to this kitchen, whilst soft coloured splashback tiles add further presence. Sitting proudly on one side is a large range-style hob which is integrated into the countertop. There is also an integrated oven and grill, integrated proudly in the cabinetry. A sink sits below a large window, which includes two taps. To the side is a breakfast bar, which provides a great place for breakfast or social events. This is a superb kitchen which offers space, storage and practicality.
Reception
3.9m x 4.68m
The main reception room is a grand space within this beautiful home. With a vaulted ceiling made out of beautiful Canadian Hemlock wood. The height of the ceiling provides a grand effect, and the room is further complemented by wood flooring and soft neutral walls. A feature fireplace sits at one end, finished with light coloured brick surround and a slate hearth and with a gas-operated fire. Two windows sit on either side of the fireplace, bathing the room in light, along with two skylights. This reception room also connects to the drawing room and the sun room, ensuring multiple reception rooms for all the family.
Drawing Room
2.95m x 3.97m
The drawing room, which is connected to the main reception room, is tastefully decorated. With wood flooring, soft neutral walls and a wood ceiling, the room is similar to the main reception room. A window allows light to flood the room during the day.
Sun Room
2.98m x 3.45m
The sun room is a great space to relax and unwind. Large windows frame the garden so you can enjoy the warmth of the sun and the views from inside. Finished with wood flooring, the sun room is an extension of the main reception room. Double doors lead to the garden, and double sliding doors lead into the study/bedroom five.
Study/Bedroom Five
3.12m x 3.25m
The study is a multi-purpose room and can be used as a bedroom due to the pull-down 'hide-away' bed installed in the room. This is a great option for visiting friends or family when another bed is needed. When not in use, the hidden bed looks just like a wardrobe. This versatile room is a great addition to this home. The room is finished with a neutral carpet and soft blue walls.
Porch
1.88m x 1.87m
The porch is a versatile space which is also currently used as a utility room due to the layout of the property and the ample space provided. The porch leads into the main hallway.
Shower Room
The shower room is located off the main hallway and is one of three bathrooms in this property. Finished with soft beige floor tiles and a neutral colour scheme, this room is tastefully decorated. A shower sits in one corner, complemented by a hand basin integrated into a white cabinet and a modern toilet.
Bedroom One
4.7m x 4.17m
Bedroom one is located on the ground floor and is a large room. With wood-effect flooring and soft grey walls, the room is tastefully finished. A large window to the front floods the space with natural light. In one corner is a closet for storage, but then an arch leads into a dressing area with double wardrobes on both sides. There is also access to an en suite bathroom.
En suite
The master bedroom benefits from its own en suite bathroom. The room is finished with stylish black marble-effect flooring and white wall tiles. In one corner is a corner bath with a shower hose, then a walk-in shower in the opposite corner. The room is finished with a toilet and a hand basin.
Landing
The spacious landing provides access to three further bedrooms and the main bathroom. At one end of the landing is a space ideal for a small desk. Two cupboards provide ample storage for towels and other items.
Bedroom Two
4.7m x 3m
Bedroom two is a spacious room and is located on the first floor. With vinyl flooring and soft, neutral walls, the room is tastefully finished. On one side are two double wardrobes ensuring plenty of storage options for clothes and other items. The room is double aspect, ensuring plenty of natural light during the day.
Bedroom Three
2.79m x 4.7m
Bedroom three is a double-sized room and is tastefully finished. A dormer window allows natural light to flood the room during daylight hours. The room is large enough for a double bed and associated furniture.
Bedroom Four
2.7m x 4.7m
Bedroom four is located at the front of the house and is a mirror image of bedroom three. A dormer window allows natural light to flood the room. There is ample room for a double bed and associated furniture.
Bathroom
3m x 2.25m
The family bathroom is modern and stylish. Finished with soft grey tiling and paint scheme, the bathroom is tastefully finished. At the far end is an extra-large bath, perfect for enjoying long soaks. Next to this is a walk-in shower, ensuring multiple options for bathing. The room is further complemented by a modern hand basin and a modern toilet.
Garden
The garden of this property is truly exceptional and has something for every member of the family. Whether entertaining friends on one of the patio areas, allowing children to play on the lawned area, or feeling like tending the mini allotment, this garden is truly an all-rounder. Decked areas can be found from the main living room and the sun room, ideal for sipping morning coffee and enjoying the fresh air. The main attribute is the large lawned area, ideal for children to play and for general family time. The lawned area cuts and weaves through other areas and is complemented by mature trees and shrubs. On one side is a lovely summer house, which is also located next to a greenhouse. At one end is a large vegetable and planting area catering for those with green fingers. There is also an artistic dome, which is an ideal space for cosy get-togethers or even for sleeping in this amazing garden. Towards the front of the property are double gates, meaning even more parking than what...
- COUNCIL TAXA payment made to your local authority in order to pay for local services like schools, libraries, and refuse collection. The amount you pay depends on the value of the property.Read more about council Tax in our glossary page.
- Band: E
- PARKINGDetails of how and where vehicles can be parked, and any associated costs.Read more about parking in our glossary page.
- Yes
- GARDENA property has access to an outdoor space, which could be private or shared.
- Private garden
- ACCESSIBILITYHow a property has been adapted to meet the needs of vulnerable or disabled individuals.Read more about accessibility in our glossary page.
- Ask agent
Energy performance certificate - ask agent
Clos Tyrywen, Bedwas, CF83
Add an important place to see how long it'd take to get there from our property listings.
__mins driving to your place

Your mortgage
Notes
Staying secure when looking for property
Ensure you're up to date with our latest advice on how to avoid fraud or scams when looking for property online.
Visit our security centre to find out moreDisclaimer - Property reference 40b0e376-ebe0-4966-bb8e-9922e557e61c. The information displayed about this property comprises a property advertisement. Rightmove.co.uk makes no warranty as to the accuracy or completeness of the advertisement or any linked or associated information, and Rightmove has no control over the content. This property advertisement does not constitute property particulars. The information is provided and maintained by Leanne Kent Property, Cardiff. Please contact the selling agent or developer directly to obtain any information which may be available under the terms of The Energy Performance of Buildings (Certificates and Inspections) (England and Wales) Regulations 2007 or the Home Report if in relation to a residential property in Scotland.
*This is the average speed from the provider with the fastest broadband package available at this postcode. The average speed displayed is based on the download speeds of at least 50% of customers at peak time (8pm to 10pm). Fibre/cable services at the postcode are subject to availability and may differ between properties within a postcode. Speeds can be affected by a range of technical and environmental factors. The speed at the property may be lower than that listed above. You can check the estimated speed and confirm availability to a property prior to purchasing on the broadband provider's website. Providers may increase charges. The information is provided and maintained by Decision Technologies Limited. **This is indicative only and based on a 2-person household with multiple devices and simultaneous usage. Broadband performance is affected by multiple factors including number of occupants and devices, simultaneous usage, router range etc. For more information speak to your broadband provider.
Map data ©OpenStreetMap contributors.





