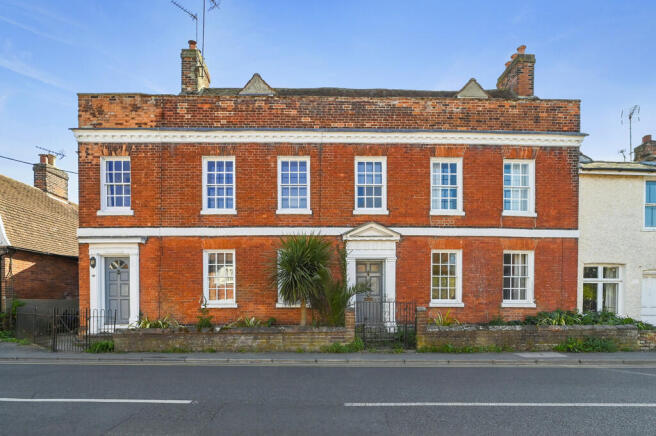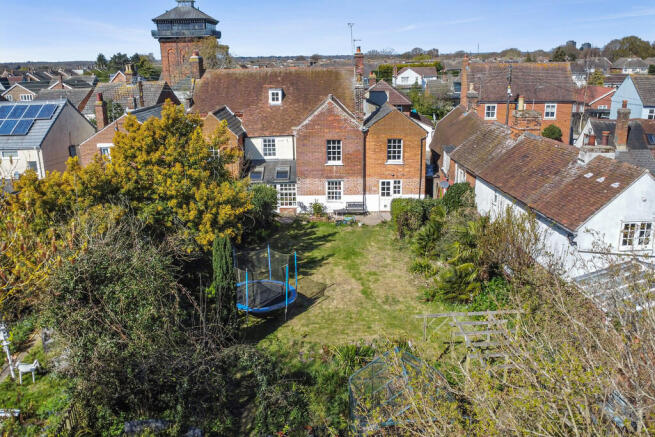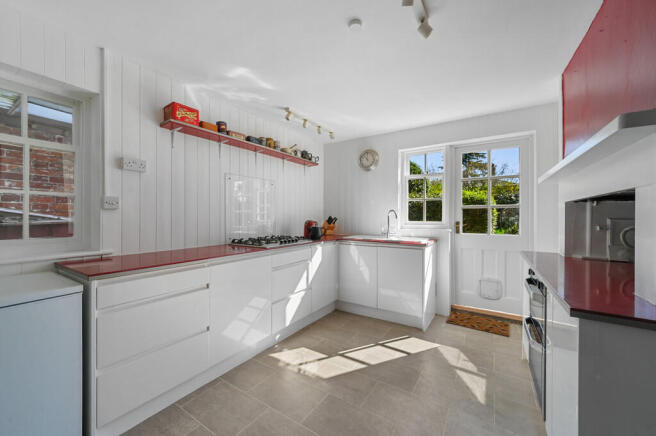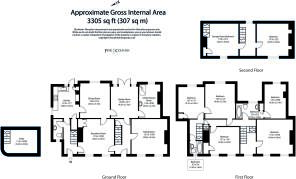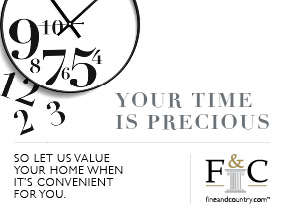
The Cross, Wivenhoe

- PROPERTY TYPE
Semi-Detached
- BEDROOMS
5
- BATHROOMS
3
- SIZE
3,057 sq ft
284 sq m
- TENUREDescribes how you own a property. There are different types of tenure - freehold, leasehold, and commonhold.Read more about tenure in our glossary page.
Freehold
Key features
- Five Bedroom Detached House
- Four Reception Rooms
- Two Family Bathrooms
- Well Presented
- Attic Rooms
- Utility and WC
- Landscaped Large 100ft Garden
- Cellar
- Popular Village Location
- Early Viewing Highly Recommended
Description
SELLER'S INSIGHT We have lived in Ropery House since 2010, and it has been a wonderful home. The house was built in 1720, just at the start of the Georgian period, and this gives it it's character. Wivenhoe had a ropery in the 1700s and 1800s, and our house was its owners' home, so it is tied into Wivenhoe's history. It was originally built as one house before being extended and transformed into two during Edwardian times.
Our predecessors restored it to a single dwelling, and it has been used as one for about 25 years now. So, it feels like one house inside but has space and flexibility due to its extension.
This house has allowed our family room to breathe, and for us, this was its USP when we bought it. Having that space has been a privilege. There was no compromise on who had to have a small bedroom. The house also easily accommodated our changing needs over the years - providing playrooms, home offices and additional bedroom space. All of this in a beautiful, historic home.
Our children grew up here - they were two and four when we moved in - and we all have incredible memories. From playing in the garden to large BBQs; from family dinners to gatherings of friends. The house has adapted to it all.
Wivenhoe has also been great place to live. We can easily walk to the station, the woods, and the river. Our location also allows us easy access to shops, pubs and both Wivenhoe schools.
We have loved this house and will miss it. But it is now time for someone new to love it and we are looking forward to handing it on.
STEP INSIDE The reception rooms in this elegant home offer an inviting blend of character and versatility. The ground floor features two spacious sitting rooms, perfect for both relaxing and entertaining, with ample natural light enhancing their warm ambiance. Adjacent to one is the dining room, ideal for family meals or special occasions. There is also a garden room, great for relaxing and looking out onto a garden featuring many plants found in warmer climates.
Thoughtfully arranged, the kitchen features modern appliances seamlessly integrated into the cabinetry, maintaining a sleek and uncluttered look. It also has a walk-in pantry. Overall, this kitchen is a welcoming heart of the home, combining functionality with aesthetic appeal.
Completing this floor there is a w.c, and a utility room/ shower room adding functionality and accessibility.
On the first floor, a split-level landing unveils five generously sized double bedrooms, accompanied by two well-appointed bathrooms. Continue to the second floor to find two sizeable attic rooms, offering additional bedroom/study space.
This distinguished home elegantly balances its historic character with modern adaptability, presenting an exceptional opportunity to own a piece of history while enjoying all the comforts of contemporary living.
STEP OUTSIDE The garden is a tranquil oasis, perfect for both relaxation and entertainment. Expansive and lush, the lawn is bordered by mature trees and vibrant shrubbery . At one end a charming patio area provides an ideal spot for al-fresco dining. This versatile outdoor space offers ample room for gardening enthusiasts.
LOCATION Situated in the friendly waterside town of Wivenhoe, the property location offers the perfect blend of peace and convenience. Close to local shops and cafes, with a railway station for easy travel to the Essex Sunshine Coast and London Liverpool Street., it's ideal for those who enjoy a vibrant community life. Just a short drive to Colchester, you'll have access to a wide range of restaurants, shops, and cultural attractions. Enjoy the tranquillity of Wivenhoe with all the amenities of Colchester nearby.
Brochures
Brochure- COUNCIL TAXA payment made to your local authority in order to pay for local services like schools, libraries, and refuse collection. The amount you pay depends on the value of the property.Read more about council Tax in our glossary page.
- Band: D
- LISTED PROPERTYA property designated as being of architectural or historical interest, with additional obligations imposed upon the owner.Read more about listed properties in our glossary page.
- Listed
- PARKINGDetails of how and where vehicles can be parked, and any associated costs.Read more about parking in our glossary page.
- Ask agent
- GARDENA property has access to an outdoor space, which could be private or shared.
- Yes
- ACCESSIBILITYHow a property has been adapted to meet the needs of vulnerable or disabled individuals.Read more about accessibility in our glossary page.
- Ask agent
Energy performance certificate - ask agent
The Cross, Wivenhoe
Add an important place to see how long it'd take to get there from our property listings.
__mins driving to your place
Get an instant, personalised result:
- Show sellers you’re serious
- Secure viewings faster with agents
- No impact on your credit score
Your mortgage
Notes
Staying secure when looking for property
Ensure you're up to date with our latest advice on how to avoid fraud or scams when looking for property online.
Visit our security centre to find out moreDisclaimer - Property reference 103646013277. The information displayed about this property comprises a property advertisement. Rightmove.co.uk makes no warranty as to the accuracy or completeness of the advertisement or any linked or associated information, and Rightmove has no control over the content. This property advertisement does not constitute property particulars. The information is provided and maintained by Fine & Country, Colchester. Please contact the selling agent or developer directly to obtain any information which may be available under the terms of The Energy Performance of Buildings (Certificates and Inspections) (England and Wales) Regulations 2007 or the Home Report if in relation to a residential property in Scotland.
*This is the average speed from the provider with the fastest broadband package available at this postcode. The average speed displayed is based on the download speeds of at least 50% of customers at peak time (8pm to 10pm). Fibre/cable services at the postcode are subject to availability and may differ between properties within a postcode. Speeds can be affected by a range of technical and environmental factors. The speed at the property may be lower than that listed above. You can check the estimated speed and confirm availability to a property prior to purchasing on the broadband provider's website. Providers may increase charges. The information is provided and maintained by Decision Technologies Limited. **This is indicative only and based on a 2-person household with multiple devices and simultaneous usage. Broadband performance is affected by multiple factors including number of occupants and devices, simultaneous usage, router range etc. For more information speak to your broadband provider.
Map data ©OpenStreetMap contributors.
