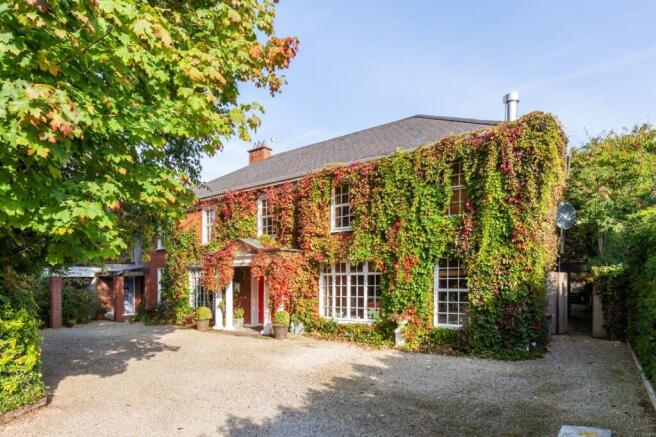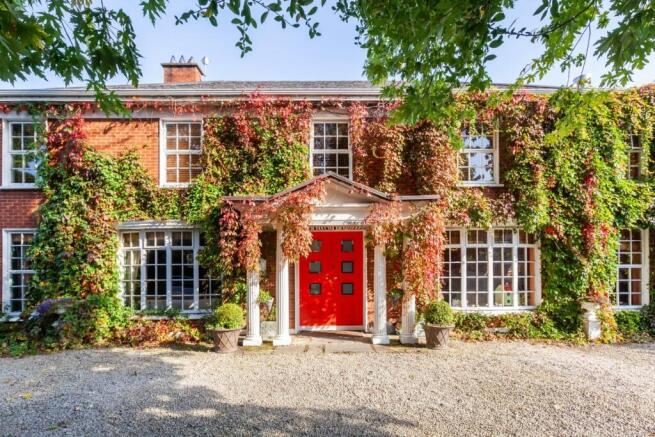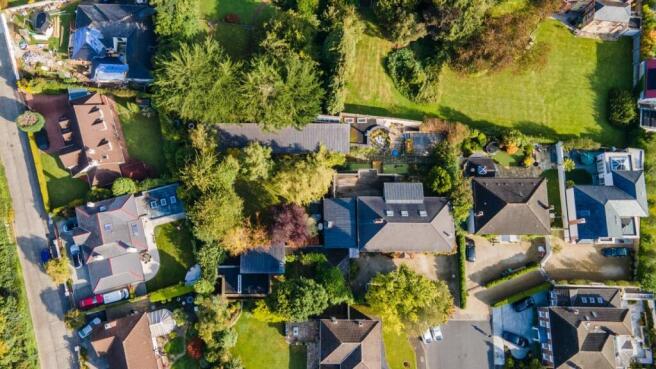Dublin, Castleknock, Ireland
- PROPERTY TYPE
House
- BEDROOMS
7
- BATHROOMS
6
- SIZE
Ask agent
Description
This generously proportioned home has a gracious, inviting atmosphere, ideal for raising a family in a peaceful and secure environment, on 0.5 acre of landscaped grounds.
The accommodation extends to 416sqm / 4,477sqft in the main house, augmented by an additional 82sqm / 883sqft in the adjoining self-contained Mews.
The main house accommodation includes a large entrance hallway, family room, sitting room, garden room, dining room, kitchen with pantry, breakfast room with utility room, shower room, office / study and guest toilet all on the ground floor. Upstairs there are six bedrooms (one en-suite) and a family bathroom. The master bedroom has an en-suite bathroom with an extensive walk-in wardrobe.
The self-contained Mews features an entrance hallway, dining / living room, kitchen, large bedroom and a bathroom.
To the rear of the property, there is a stand-alone unfinished swimming pool & leisure complex of 228sqm / 2,454sqft. The swimming pool is 25m / 82ft long, with changing rooms, a storeroom and boiler room. Please note this building requires remedial work and an extensive fit out. Additionally, there is a garden den that requires remedial repairs and fit out, offering multi-purpose space for additional leisure or storage.
72 Georgian Village is perfectly positioned to ensure both privacy and seclusion in this most convenient setting. The gravel driveway leads to the front of the residence, which provides ample parking and access to the car port.
The property has beautifully landscaped private gardens, with expertly chosen trees, shrubs and plants, which ensure a colorful year-round display. Additionally, there is a peaceful water feature running the width of the house. The gardens really have to be seen to be appreciated. A garden-level decking area and extensive first-floor roof terrace provide al fresco entertaining spaces, enjoying day long light with beautiful views of the grounds and gardens.
Georgian Village is a prestigious residential address consisting of 163 family homes, positioned off the Castleknock Road between Castleknock Village and the Phoenix Park with pedestrian access to Whites Road. It is within walking distance of Castleknock College and Mount Sackville Secondary Schools, the Phoenix Park and Castleknock Train Station. Georgian Village is also very accessible to the N3 / M3 / M50 road networks and just 14 km from Dublin airport and on the 37 / 38 high frequency bus routes to Dublin City Centre.
Viewing is highly recommended and is strictly by appointment only.
GROUND FLOOR
Entrance Hallway
Double entrance doors lead to a fine reception hall with travertine floor tiles and wall mounted lighting by Visual Artist Deirdre Rogers. Metal & copper staircase designed by Bushy Park Ironworks.
Family Room
Double doors lead to an inviting room with beautiful salvaged oak flooring from the Adelphi Cinema (1939 - 1995) which hosted The Beatles only Dublin performance in November 1963. Recessed ceiling lighting and an eye-catching suspended gas fireplace from French company Focus Fireplaces.
Sitting Room
Double doors lead to a cosy room with travertine floor tiles, coved ceiling with a centre rose. Beautiful marble fireplace from McConnell's - Richmond Avenue. Double doors lead to the garden room.
Garden Room
Spacious room with feature glulam beam vaulted ceiling, floor to ceiling windows which allow an abundance of natural light. Raised feature stone fireplace. Double folding doors lead to the kitchen. Sliding patio door leads onto an extensive decking area and on to the garden.
Dining Room
With maple flooring and recessed ceiling lights and a centre pendant. A stunning white oak door with glass panels by Patricia Plunkett of NCAD leads to the kitchen & breakfast room.
Kitchen
Bespoke maple fitted kitchen & island unit with marble countertops and a range of high quality integrated & fitted kitchen appliances. Feature ceramic mosaic barrell ceiling by artist Laura O'Hagan of Achitectural Ceramics. Travertine floor tiles and recessed ceiling lighting.
Breakfast Room
With maple flooring and recessed ceiling lights and a centre pendant. Sliding patio door leads to the rear of the property. Feature spiral staircase leads to the first floor landing.
Pantry
With an array of storage.
Utility Room
Plumbed for washing machine and separate dryer.
Shower Room
Adapted fully tiled suite comprising of wc, whb and a rainfall shower. Recessed ceiling lighting.
Office / Study
With travertine floor tiles beneath a salvaged oak ceiling from the Adephi Cinema. An eye-catching suspended open fireplace from French company Focus Fireplaces. Extensive bespoke fitted shelving. Sliding patio door leads to the sandstone paved terrace.
Guest WC
With wc and whb.
FIRST FLOOR
Landing
The landing is at the rear of the property with floor to ceiling windows, enjoying views of the garden. A patio door provides access onto the roof terrace.
Bedroom 1 - The Master Bedroom
With recessed ceiling lighting. Patio door leads onto the roof terrace.
En-Suite Bathroom / Walk-In Wardrobe
An extensive space with a freestanding bath with shower head, wc and his & hers glass wash hand basins. This amazing space has oodles of storage. Recessed ceiling lighting and three Velux windows provide plenty of natural light.
Bedroom 2 - Guest Bedroom
With a feature fireplace.
Bedroom 3 - The Nursery
With wood floor boards. Recessed ceiling lighting.
Bedroom 4
Cosy double bedroom.
Bedroom 5 - The Oval Room
With wood floor boards and a glass whb. Recessed ceiling lighting.
Bedroom 6
With maple flooring. Recessed ceiling lighting.
En-Suite
Comprising wc, whb and a large glass block shower cubicle with a rainfall shower.
Family Bathroom
Generous suite comprising of wc, whb, deep-plunge bath with shower attachment and a separate large glass block shower cubicle with a rainfall shower. Painted floor boards and recessed ceiling lighting.
THE MEWS
Entrance Hallway
Long entrance gallery with travertine floor tiles. Floor to ceiling windows run the length of the hallway, providing views of the garden. Patio door leads to an internal courtyard. Another patio door leads to the main garden.
Living / Dining Room
Spacious open-plan room with feature glulam beam vaulted ceiling, floor to ceiling windows which allow an abundance of natural light. Raised feature fireplace with a gas fire. Patio door leads to an internal courtyard. Another patio door leads to the main garden.
Kitchen
With fitted shaker wall and base units, which incorporate a range of integrated appliances. Plumbed for washing machine. Travertine floor tiles and recessed ceiling lighting.
Bedroom
With travertine floor tiles.
Bathroom
An extensively tiled suite comprising of toilet, wash hand basin and a bath with shower.
Dublin, Castleknock, Ireland
NEAREST AIRPORTS
Distances are straight line measurements- Dublin(International)5.8 miles
- Waterford(International)87.9 miles
- Belfast(International)89.5 miles
Advice on buying Irish property
Learn everything you need to know to successfully find and buy a property in Ireland.
Notes
This is a property advertisement provided and maintained by Hamptons, International (reference 20501561_14396286) and does not constitute property particulars. Whilst we require advertisers to act with best practice and provide accurate information, we can only publish advertisements in good faith and have not verified any claims or statements or inspected any of the properties, locations or opportunities promoted. Rightmove does not own or control and is not responsible for the properties, opportunities, website content, products or services provided or promoted by third parties and makes no warranties or representations as to the accuracy, completeness, legality, performance or suitability of any of the foregoing. We therefore accept no liability arising from any reliance made by any reader or person to whom this information is made available to. You must perform your own research and seek independent professional advice before making any decision to purchase or invest in overseas property.




