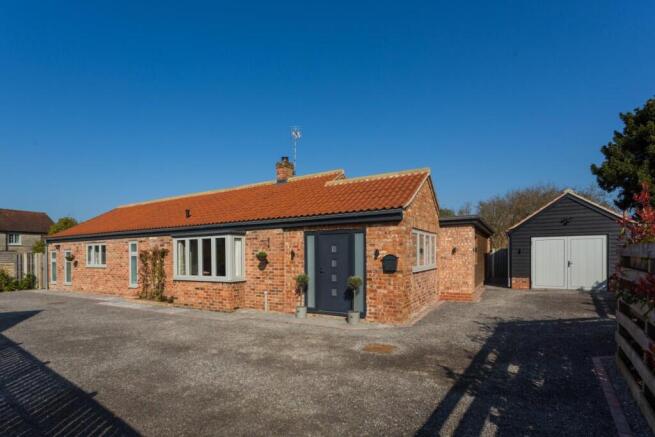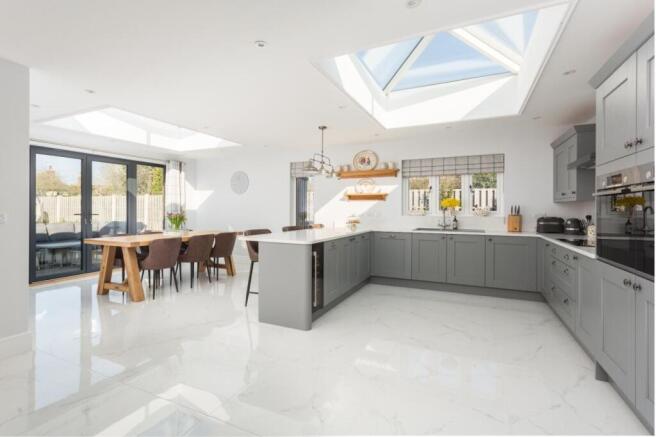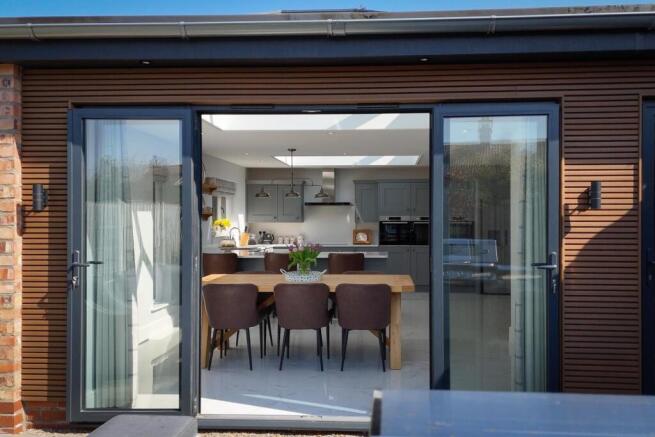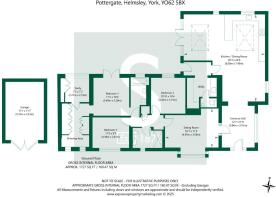
Helmsley, York

- PROPERTY TYPE
Detached Bungalow
- BEDROOMS
3
- BATHROOMS
2
- SIZE
Ask agent
- TENUREDescribes how you own a property. There are different types of tenure - freehold, leasehold, and commonhold.Read more about tenure in our glossary page.
Freehold
Key features
- Luxurious Living Space
- Discretely Positioned
Description
*** NO ONWARD CHAIN ***
Follow Stephensons on your favourite social media platforms for exclusive video content, pre-market teasers, off market opportunities and a head start on other house hunters by getting to see many of our new listings before they appear online. Find us by searching for stephensons1871.
Property Overview - Originally built in the mid 1980's and situated within walking distance of Helmsley's picturesque market place, this detached bungalow has been transformed over the last 3 years through an inspired refurbishment programme to now offer contemporary living space and levels of luxury seldom seen on properties at this price point. The attention to detail and specification throughout this home (both inside and out) is quite extraordinary and an internal inspection is essential to truly appreciate the accommodation and location that's on offer here on Pottergate.
Inside - A light, bright and spacious reception hall with underfloor heated porcelain tiling leads off into a delightful sitting room with engineered oak flooring and a wood burning stove. The incredible dining kitchen and living space also enjoys the benefit of underfloor heated porcelain tiling to complement the 2 roof lanterns, double doors opening out into the rear garden (with castle ruin glimpses) and the beautiful bespoke kitchen featuring expansive quartz worktop space and generous storage, quartz topped dining bar and a range of high spec integrated appliances that include an induction hob, eye-level twin ovens and microwave, dishwasher and wine chiller.
A useful rear lobby off the kitchen provides further rear garden access and a rustic red brick archway leading through into an impressively appointed utility room and cloakroom/wc.
An inner hallway leads off into 2 double bedrooms, stylish shower room and the outstanding principal bedroom suite that includes a luxurious bathroom, fabulous en-suite dressing room and a versatile home office
ursery leading off.
Other internal features of note include a gas fired central heating system and double glazing throughout.
Outside - Located at the end of a private road (shared with neighbouring property), a gated driveway provides parking and access into a larger than average detached single garage.
The landscaped rear garden features a lawn, paved seating area and a useful timber built storage shed and log store.
Tenure - Freehold
Services/Utilities - Mains gas, electricity, water and sewerage are understood to be connected.
Broadband Coverage - Up to 1600* Mbps download speed
*Download speeds vary by broadband providers so please check with them before purchasing.
Epc Rating - C
Council Tax - D - North Yorkshire Council
Current Planning Permissions - No current valid planning permissions
Agent's Note - Agent's Note: Under the Estate Agency Act 1979, we are obliged to inform you that the owner of this property is a connected person of an employee of Stephensons Estate Agents.
Viewings - Strictly via the selling agent - Stephensons Estate Agents, Easingwold
Brochures
BROCHURE TO PRINTEnergy Performance CertificateBrochure- COUNCIL TAXA payment made to your local authority in order to pay for local services like schools, libraries, and refuse collection. The amount you pay depends on the value of the property.Read more about council Tax in our glossary page.
- Band: D
- PARKINGDetails of how and where vehicles can be parked, and any associated costs.Read more about parking in our glossary page.
- Yes
- GARDENA property has access to an outdoor space, which could be private or shared.
- Yes
- ACCESSIBILITYHow a property has been adapted to meet the needs of vulnerable or disabled individuals.Read more about accessibility in our glossary page.
- Ask agent
Helmsley, York
Add an important place to see how long it'd take to get there from our property listings.
__mins driving to your place
Your mortgage
Notes
Staying secure when looking for property
Ensure you're up to date with our latest advice on how to avoid fraud or scams when looking for property online.
Visit our security centre to find out moreDisclaimer - Property reference 33812212. The information displayed about this property comprises a property advertisement. Rightmove.co.uk makes no warranty as to the accuracy or completeness of the advertisement or any linked or associated information, and Rightmove has no control over the content. This property advertisement does not constitute property particulars. The information is provided and maintained by Stephensons, Easingwold. Please contact the selling agent or developer directly to obtain any information which may be available under the terms of The Energy Performance of Buildings (Certificates and Inspections) (England and Wales) Regulations 2007 or the Home Report if in relation to a residential property in Scotland.
*This is the average speed from the provider with the fastest broadband package available at this postcode. The average speed displayed is based on the download speeds of at least 50% of customers at peak time (8pm to 10pm). Fibre/cable services at the postcode are subject to availability and may differ between properties within a postcode. Speeds can be affected by a range of technical and environmental factors. The speed at the property may be lower than that listed above. You can check the estimated speed and confirm availability to a property prior to purchasing on the broadband provider's website. Providers may increase charges. The information is provided and maintained by Decision Technologies Limited. **This is indicative only and based on a 2-person household with multiple devices and simultaneous usage. Broadband performance is affected by multiple factors including number of occupants and devices, simultaneous usage, router range etc. For more information speak to your broadband provider.
Map data ©OpenStreetMap contributors.






