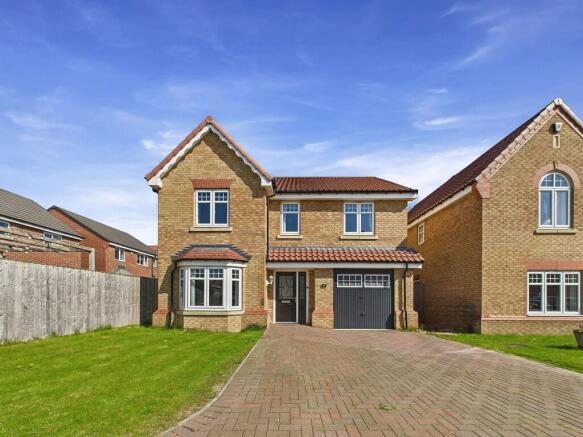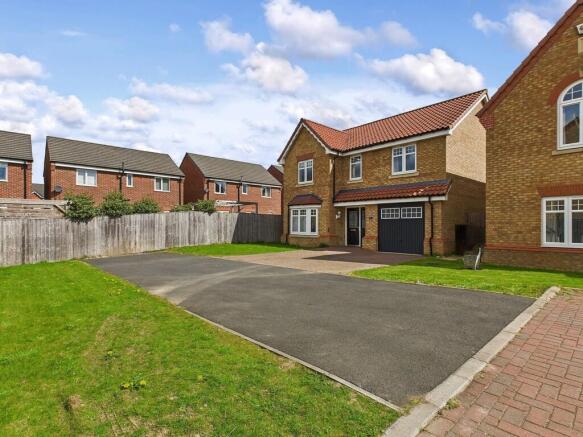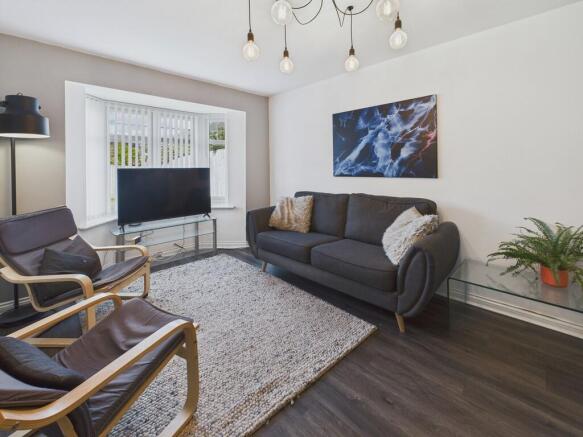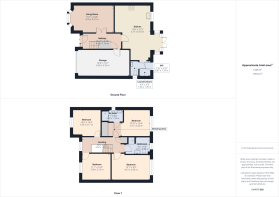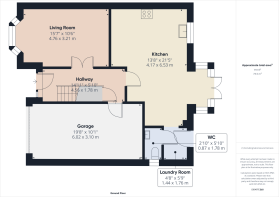
Ripple Walk, Chesterfield

- PROPERTY TYPE
Detached
- BEDROOMS
4
- BATHROOMS
2
- SIZE
1,367 sq ft
127 sq m
- TENUREDescribes how you own a property. There are different types of tenure - freehold, leasehold, and commonhold.Read more about tenure in our glossary page.
Freehold
Key features
- FOUR DOUBLE BEDROOMS
- EN SUITE TO THE MASTER BEDROOM
- OPEN PLAN KITCHEN/DINER
- UTILITY ROOM AND DOWNSTAIRS WC
- 4/5 CAR PARKING AND GARAGE
- IN THE CORNER OF A CUL-DE-SAC
- EXCELLENT COMMUTING LINKS
- CLOSE TO MAJOR SUPERMARKETS
- NHBC WARRANTY UNTIL 2029
- EPC RATING B, COUNCIL TAX BAND D
Description
Situated at the very end and tucked into the corner of a peaceful cul-de-sac, this beautifully presented four-bedroom detached house offers the perfect blend of space, style, and serenity. With a semi-rural feel yet only moments from local conveniences, this property truly offers the best of both worlds.
Approaching the home, you are greeted by a drive and block-paved driveway with ample parking for multiple vehicles which is positioned in front of the garage. The frontage also features a well-maintained lawn that adds to the home's curb appeal, providing a welcoming first impression.
Step inside and you're immediately struck by the brightness of the entrance hall. Partially glazed internal doors invite natural light to flow effortlessly through the property, enhancing the sense of openness and space. Handy under-stairs storage is perfect for coats, shoes, and the everyday essentials, and there's convenient internal access to the garage, ideal for added security and ease. There is the potential to convert the garage to another room.
The family lounge is a generous space, complete with a large bay window to the front, creating a light-filled, comfortable area for relaxation or entertaining. However, the true heart of the home lies at the rear - the expansive kitchen/diner is designed with modern family living in mind.
This impressive space features a large dining area capable of accommodating a substantial dining table, making it perfect for family meals or entertaining guests. French doors, set within a charming alcove, open directly onto the garden, extending the living space outdoors in the warmer months. The contemporary kitchen boasts sleek white cabinetry complemented by striking darker worktops. Integrated appliances and an abundance of cupboard and worktop space make it as practical as it is stylish. Off the dining area, an open archway leads to a dedicated utility area and a downstairs WC - a thoughtful touch for busy households.
Upstairs, the landing is open and airy, aided by a window to the front that enhances the feeling of space. All four bedrooms are doubles - two are positioned to the front of the house and two to the rear, including the master bedroom which enjoys views over the garden. The master also benefits from a modern en suite, complete with a large walk-in shower for a touch of luxury. The family bathroom is equally well-appointed with a four-piece suite, including a separate bath and shower - perfect for growing families.
To the rear, the east-facing garden has been landscaped to provide multiple zones for enjoyment and relaxation. Immediately outside the French doors is a patio area, ideal for morning coffee or al fresco dining. Steps lead to a neatly raised lawn, while at the back of the garden you'll find a second patio area that catches the afternoon and early evening sun - the perfect spot for summer entertaining. A modern shed provides useful outdoor storage.
Located in a desirable residential area, this property is just a short distance from two major supermarkets, the Chesterfield bypass, and the town centre, making it ideal for commuters and families alike. Despite this convenience, the home enjoys a peaceful, semi-rural setting that offers countryside and canal side walks and a sense of escape from the hustle and bustle.
This is a rare opportunity to acquire a substantial, stylish, and superbly located family home - one that is sure to appeal to buyers seeking space, light, and modern comforts in a quiet yet well-connected setting.
Viewings are highly recommended to truly appreciate all this home has to offer.
ADDITIONAL INFORMATION - Freehold
- Council Tax Band D
- EPC Rating B
- Restrictive Covenants
For more information please see the Key Facts for Buyers section of this listing
ROOM DIMENSIONS HALLWAY - 4.56 x 1.78 m
LIVING ROOM - 4.76 x 3.21 m
KITHCHEN - 4.17 x 5.53 m
LAUNDRY ROOM - 1.44 x 1.76 m
W/C - 0.87 x 1.78 m
GARAGE - 6.02 x 3.10 m
UPSTAIRS
LANDING - 4.52 x 1.91 m
MASTER BED - 3.31 x 3.20 m
EN-SUITE - 2.48 x 1.39 m
BEDROOM TWO - 4.61 x 3.00 m
BEDROOM THREE - 3.38 x 3.15 m
BEDROOM FOUR - 3.30 x 3.11 m
BATHROOM - 2.87m x 2.08 m
- COUNCIL TAXA payment made to your local authority in order to pay for local services like schools, libraries, and refuse collection. The amount you pay depends on the value of the property.Read more about council Tax in our glossary page.
- Band: D
- PARKINGDetails of how and where vehicles can be parked, and any associated costs.Read more about parking in our glossary page.
- Garage,Off street
- GARDENA property has access to an outdoor space, which could be private or shared.
- Yes
- ACCESSIBILITYHow a property has been adapted to meet the needs of vulnerable or disabled individuals.Read more about accessibility in our glossary page.
- Ask agent
Ripple Walk, Chesterfield
Add an important place to see how long it'd take to get there from our property listings.
__mins driving to your place
Get an instant, personalised result:
- Show sellers you’re serious
- Secure viewings faster with agents
- No impact on your credit score
Your mortgage
Notes
Staying secure when looking for property
Ensure you're up to date with our latest advice on how to avoid fraud or scams when looking for property online.
Visit our security centre to find out moreDisclaimer - Property reference 100685008064. The information displayed about this property comprises a property advertisement. Rightmove.co.uk makes no warranty as to the accuracy or completeness of the advertisement or any linked or associated information, and Rightmove has no control over the content. This property advertisement does not constitute property particulars. The information is provided and maintained by Martin & Co, Chesterfield. Please contact the selling agent or developer directly to obtain any information which may be available under the terms of The Energy Performance of Buildings (Certificates and Inspections) (England and Wales) Regulations 2007 or the Home Report if in relation to a residential property in Scotland.
*This is the average speed from the provider with the fastest broadband package available at this postcode. The average speed displayed is based on the download speeds of at least 50% of customers at peak time (8pm to 10pm). Fibre/cable services at the postcode are subject to availability and may differ between properties within a postcode. Speeds can be affected by a range of technical and environmental factors. The speed at the property may be lower than that listed above. You can check the estimated speed and confirm availability to a property prior to purchasing on the broadband provider's website. Providers may increase charges. The information is provided and maintained by Decision Technologies Limited. **This is indicative only and based on a 2-person household with multiple devices and simultaneous usage. Broadband performance is affected by multiple factors including number of occupants and devices, simultaneous usage, router range etc. For more information speak to your broadband provider.
Map data ©OpenStreetMap contributors.
