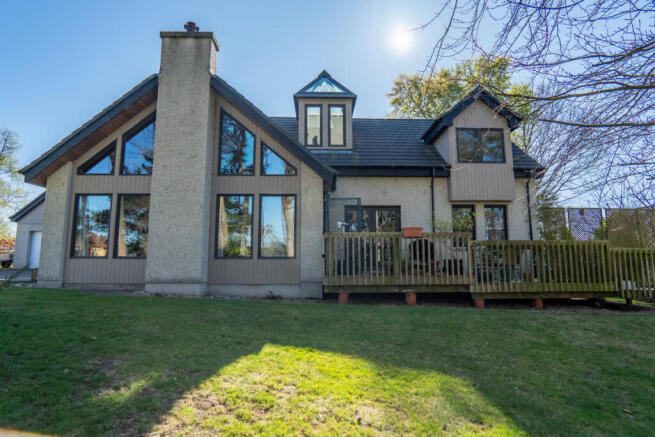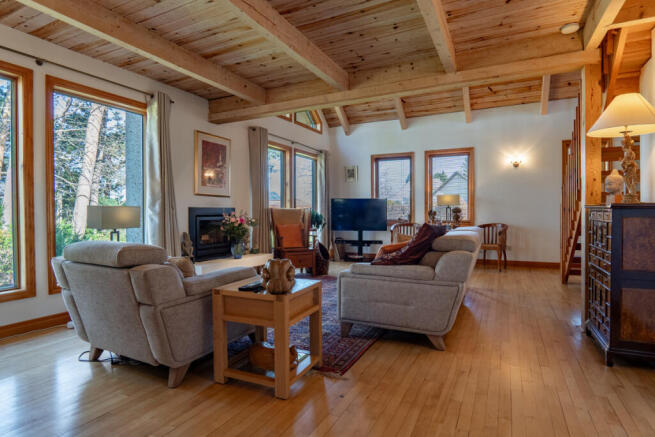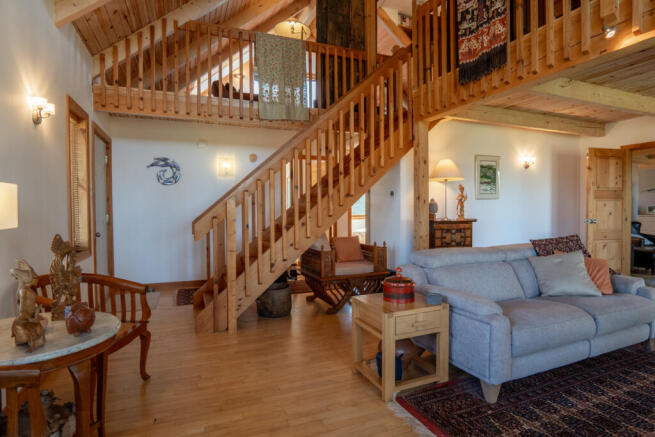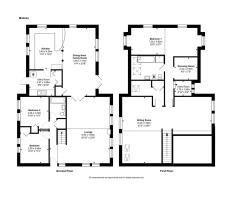Lochloy Road, Nairn, IV12 5LF

- PROPERTY TYPE
Detached
- BEDROOMS
3
- BATHROOMS
2
- SIZE
2,530 sq ft
235 sq m
- TENUREDescribes how you own a property. There are different types of tenure - freehold, leasehold, and commonhold.Read more about tenure in our glossary page.
Freehold
Key features
- Over 2,500 Sq Ft Of Internal Space
- Double Garage With First-Floor Studio
- Immaculately Landscaped Garden Grounds
- First Floor Lounge And Reading Nook Area
- Luxury Five-Piece Master En-Suite Bathroom
- Three Bedrooms & Three Living Areas
- Observatory With Glass Ceiling For Stargazing
- Solid Wood Flooring Throughout The Home
- Dedicated Study with Built in Storage
- Walk-In Dressing Room With Generous Storage
Description
Set on a generous, mature plot in the sought-after hamlet of Kingsteps, just minutes from Nairn and its beaches, Matema is a truly exceptional Highland home. Thoughtfully designed, beautifully crafted and full of character, this one-and-a-half storey residence is ideal for families or anyone seeking something extraordinary.
From the roadside, the home’s crisp exterior make a confident first impression. The landscaped garden grounds wrap around the property, offering lawns, established trees, decking and patio space for outdoor dining and evening drinks. A generous tarmac driveway offers ample off-street parking and leads to a substantial detached double garage, large enough to accommodate two vehicles with ease while still leaving room for tools, bikes or additional storage. Above the garage, an internal staircase gives access to a full-size upper-level room, a bright, versatile space that could serve as a home office, creative studio, hobby room, gym or even be adapted for guest accommodation. This added dimension brings a huge amount of flexibility to the property, offering options to suit a wide variety of lifestyles and needs.
Step inside and the sense of quality is immediate. The main lounge sets the tone with its soaring timber-beamed ceiling, rich wooden flooring and a multi-fuel stove. Natural light pours in through seven windows, giving the space a calm, uplifting feel while highlighting the warm, natural finishes throughout. There’s plenty of room here for multiple sofas, creating a versatile setting equally suited to relaxing or hosting.
Double doors open into the stunning open-plan kitchen, dining and family room, a large, sociable space designed for modern living. The family area comes first, offering a comfortable zone for lounging, with enough space for seating, a TV setup, coffee table and soft furnishings. A set of French doors open directly to the garden, filling the room with light and offering an easy connection to the outside space.
Just beyond, the dining area provides ample space for a large table and chairs, surrounded by windows that bring in even more light. It’s a bright, central spot for family meals or entertaining guests. Following on from here, the kitchen combines traditional warmth with clean-lined design. White cabinets and light-toned worktops keep the space bright and airy, while integrated appliances and under-cabinet lighting add a polished, contemporary edge. A sink positioned beneath a window creates a practical workspace that also enjoys views of the garden. The same quality timber flooring and ceiling beams continue here, tying the space together and reinforcing the home’s cohesive, beautifully crafted finish.
Off the kitchen, a generous utility room continues the home’s sense of practicality and style. Fitted with dark blue cabinets and a tiled floor, it offers excellent additional storage along with space and plumbing for a washing machine and tumble dryer. There’s also direct access to the garden, making it a convenient space for muddy boots, wet coats to be stored. This room is thoughtfully positioned and well equipped and keeps laundry and storage neatly out of sight from the main living areas.
Also on the ground floor are two beautifully finished double bedrooms. One is a calm and spacious room, styled with white walls and timber finishes that match the rest of the home. It easily accommodates a double bed and additional furniture and includes a built-in wardrobe with warm wooden doors for practical, discreet storage. The other bedroom is equally generous and full of natural character, with timber ceilings, exposed beams and wood flooring that continues the home’s cohesive style. Currently arranged with two single beds, it would suit a variety of uses, whether as a guest room, shared children's space or even a hobby room. A built-in cupboard provides useful storage without compromising the clean lines of the room.
The family bathroom is fully tiled in crisp white, creating a bright, cohesive space that feels clean and contemporary. A deep bath with centre taps, overhead shower and screen, offers the choice of a long soak or a quick rinse. A modern basin sits beneath a large mirror, completing this simple, well-finished space.
Upstairs, the timber staircase opens onto a bright, open-plan landing that doubles as a quiet sitting area. With warm wooden flooring underfoot and plenty of natural light, it’s an inviting space, perfect for reading, listening to music or simply taking a moment to unwind.
The first-floor lounge offers a retreat full of character. It’s ideal as another living room or a quiet evening space, separate from the social energy of the ground floor. Whether used for entertaining, relaxing or as a cinema-style snug, it adds real flexibility to the layout.
Also on this level is a dedicated study, a compact but comfortable room with built-in storage. The sloping ceiling and soft, neutral finish create a calm atmosphere, making it an ideal spot for a home office or creative retreat. Quiet and tucked away, it offers just the right balance of privacy from the rest of the home.
The master suite is one of the most impressive features of the home. This private, beautifully designed space feels luxurious, peaceful and expansive. The bedroom itself is generously sized, with timber flooring, crisp white walls and multiple windows that fill the room with light. There’s ample room for a super king-sized bed, seating area and freestanding furniture, all framed by the home’s signature timber detailing. The bedroom also enjoys its own dedicated dressing room, fitted with open storage and shelving. It offers walk-in convenience without encroaching on the calm simplicity of the main room, keeping the space refined and uncluttered. The rooms en-suite bathroom is finished to an exceptional standard. This five-piece suite includes a spa bath for relaxing soaks, a separate shower cubicle, bidet, toilet and basin, all set against sleek white tiling. Two Velux windows in the sloping ceiling bring in plenty of natural light, creating a clean, serene atmosphere that feels more boutique hotel than family home.
From the main bedroom, a short staircase leads to the observatory, a glass-ceilinged space designed for stargazing, perfect for a telescope setup or simply enjoying clear Highland skies from the comfort of home.
All-in-all, Matema is more than just a home, it’s a carefully considered, beautifully crafted lifestyle property, offering privacy, space and distinctive design in a truly special setting. With beaches, countryside walks and the town of Nairn just moments away, this is a rare opportunity to own one of the area’s most individual homes. Viewings are strictly by appointment so contact Hamish Homes today to arrange yours right away!
About Nairn
Nairn is a picturesque coastal town renowned for its rich history and vibrant community. The town’s beautiful sandy beaches are a major draw, offering perfect spots for relaxation, coastal walks and water sports. Nairn's seafront also features a scenic promenade and a bustling harbour, where you can often spot seals and dolphins.
Nairn is steeped in history, with its origins dating back to medieval times. The town centre is home to a range of historical buildings and landmarks, including the Nairn Museum, which provides insights into the area's rich cultural heritage.
Residents of Nairn enjoy a variety of amenities, including local shops, cafes and restaurants, as well as primary schools and a secondary school which make it an ideal place for families. The town hosts numerous community events throughout the year, such as the Nairn Highland Games and the Nairn Book and Arts Festival, fostering a strong sense of community spirit.
Outdoor enthusiasts will find plenty to explore in and around Nairn, from golfing to watersports to hiking in the nearby countryside. The town is well-connected by road and rail, with Inverness just a short drive away and just minutes from Inverness Airport.
With its blend of natural beauty, historical charm and a welcoming community, Nairn offers a unique and fulfilling lifestyle in the Scottish Highlands.
General Information:
Services: Mains Water, Electric & Oil
Council Tax Band: F
EPC Rating: C (71)
Entry Date: Early entry available
Home Report: Available on request.
- COUNCIL TAXA payment made to your local authority in order to pay for local services like schools, libraries, and refuse collection. The amount you pay depends on the value of the property.Read more about council Tax in our glossary page.
- Band: F
- PARKINGDetails of how and where vehicles can be parked, and any associated costs.Read more about parking in our glossary page.
- Yes
- GARDENA property has access to an outdoor space, which could be private or shared.
- Yes
- ACCESSIBILITYHow a property has been adapted to meet the needs of vulnerable or disabled individuals.Read more about accessibility in our glossary page.
- Ask agent
Lochloy Road, Nairn, IV12 5LF
Add an important place to see how long it'd take to get there from our property listings.
__mins driving to your place
Your mortgage
Notes
Staying secure when looking for property
Ensure you're up to date with our latest advice on how to avoid fraud or scams when looking for property online.
Visit our security centre to find out moreDisclaimer - Property reference RX566978. The information displayed about this property comprises a property advertisement. Rightmove.co.uk makes no warranty as to the accuracy or completeness of the advertisement or any linked or associated information, and Rightmove has no control over the content. This property advertisement does not constitute property particulars. The information is provided and maintained by Hamish Homes Ltd, Inverness. Please contact the selling agent or developer directly to obtain any information which may be available under the terms of The Energy Performance of Buildings (Certificates and Inspections) (England and Wales) Regulations 2007 or the Home Report if in relation to a residential property in Scotland.
*This is the average speed from the provider with the fastest broadband package available at this postcode. The average speed displayed is based on the download speeds of at least 50% of customers at peak time (8pm to 10pm). Fibre/cable services at the postcode are subject to availability and may differ between properties within a postcode. Speeds can be affected by a range of technical and environmental factors. The speed at the property may be lower than that listed above. You can check the estimated speed and confirm availability to a property prior to purchasing on the broadband provider's website. Providers may increase charges. The information is provided and maintained by Decision Technologies Limited. **This is indicative only and based on a 2-person household with multiple devices and simultaneous usage. Broadband performance is affected by multiple factors including number of occupants and devices, simultaneous usage, router range etc. For more information speak to your broadband provider.
Map data ©OpenStreetMap contributors.




