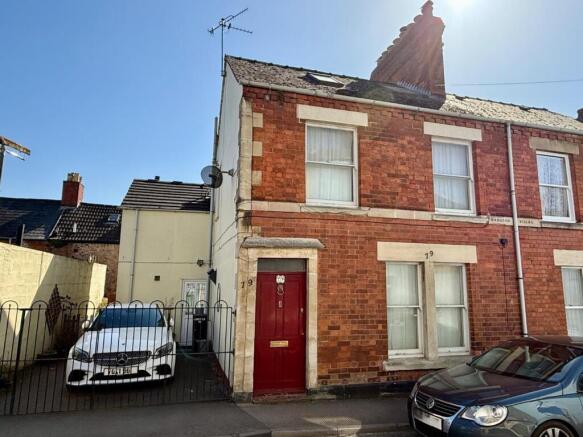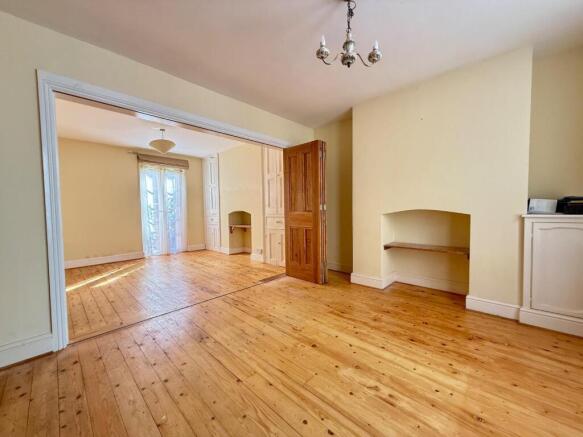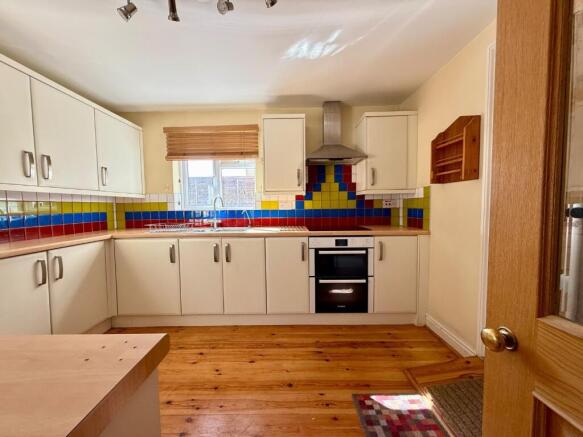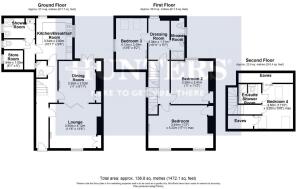Middle Street, Stroud

- PROPERTY TYPE
Semi-Detached
- BEDROOMS
4
- BATHROOMS
3
- SIZE
Ask agent
- TENUREDescribes how you own a property. There are different types of tenure - freehold, leasehold, and commonhold.Read more about tenure in our glossary page.
Freehold
Key features
- Central Stroud
- No Chain
- Gated Driveway Parking
- 4 Bedrooms
- 2 En-suites
- D/S Shower Room & 2 WC's
- 2 reception Room Which Interconnect
- Kitchen
- Utility/Store
- Sought After Location
Description
Description - Welcome to this charming semi-detached house, just waiting for its new owners to make it their own. It's currently for sale and ideally suited for first-time buyers, couples, and families. With four bedrooms, two bathrooms, and two interconnecting reception rooms, there's plenty of space for everyone. The master bedroom stretches the full width of the house, offering a spacious retreat at the end of the day. Two of the bedrooms have their own en-suites, adding a touch of convenience to the everyday routine. The kitchen a place to whip up your favourite meals and enjoy them in one of the two reception rooms. These rooms are interconnecting and dividable, offering a unique character and versatility to the home. You also have the benefit of driveway parking, a courtyard garden and there's even a handy utility room, a downstairs shower room, and two downstairs WC's. Other unique features include a bedroom with an adjoining dressing room. The property is in sought-after location, close to local amenities and perfectly walkable to town. The council tax is in band B and the EPC rating is D. This property is just waiting for you to make it your own.
Directions - From Stroud, proceed along Nelson Street and turn left to Middle street where the house can be found on the right just past the Acre Street stores opposite and next to the Middle Street garage.
Amenities - Middle Street can be found just east of Stroud town and north of the canal which offers lovely walks into Stroud and beyond. Wonderful walks can also be found close by at Rodborough common and Minchinhampton common. The town centre of Stroud is close by and offers a comprehensive range of facilities and amenities. These include 5 supermarkets, local speciality stores, a hospital, state and private schools and the award winning weekly farmers market, a cinema, various restaurants and so on. There is a main line railway station, with direct services connecting with London (Paddington).
Hallway - Tessellated tiled floor, radiator, doors to…
Wc - Close coupled WC circular corner wash basin, opaque glazed sash window.
Lounge - Secondary glazed sash windows to the front, meter cupboard, folding pine doors to dining room, exposed wooden floorboards.
Dining Room - Alcove cupboards and drawers, double glazed French doors to courtyard, radiator.
Kitchen Breakfast Room - A matt white range of wall in base units with worktops. Plumbing for slimline dishwasher, space for refrigerator, double glazed window to the side and rear, one and a half bowl stainless steel sink unit, built-in electric double oven and extractor. Half glazed door to the side hallway.
Side Hall - Double glazed front door, pine doors to WC, shower room and utility.
Wc - Encased WC, radiator, opaque double glazed window.
Shower Room - Modern white suite comprising a corner shower, b-day, wash basin with storage beneath, cupboard with Worcester gas fired Combi boiler with shelves. Opaque double glazed window.
Store Room/Utility - Vent for tumble dryer, double glazed window.
First Floor Landing - Stained glass sash window, under stairs cupboard, pine doors.
Front Bedroom (Master) - To secondary glazed sash windows, cast iron fire place with mantle, shelving and shallow cupboard into alcove with clothes hooks. Single radiator
Bedroom 2 - Cupboard into alcove, radiator, double glazed window to the rear.
Bedroom 3 - Built in cupboards, two roof windows with blinds, double glazed window with additional single glazed panel, double radiator.
En-Suite Dressing Room - Double glazed window to rear, door to shower room, door to bedroom, radiator.
En-Suite Shower Room - With white suite comprising a WC, b-day, pedestal basin with tile splash packing, shower cubicle, heated towel rail, tiled walls and flooring, double glazed window.
Second Floor - Doors to....
Bedroom 4 - Sloping ceiling, recessed lights, double radiator, access to eaves for storage, deep cupboard, three roof windows with blinds.
Ensuite Shower Room - White suite comprising a shower cubicle, wash basin, encased cistern WC, roof window, extractor. Sloping ceiling.
Outside -
Courtyard Garden & Driveway - Laid to Tarmac providing parking for one car behind gates. A side gate with two taps and pathway lead to the rear courtyard garden with some paving.
Tenure - Freehold
Council Tax Band - Band B
Hunters Stroud Gold Award Winners - We are pleased to announce HUNTERS STROUD won the GOLD award AGAIN at the BRITISH PROPERTY AWARDS this year! So if would like to know the value of your own home & how we are different from our competitors, call us on or email us at for a free valuation.
Social Media - Like and share our Facebook page (@HuntersStroud) & Instagram Page (@hunterseastroud) to see our new properties, useful tips and advice on selling/purchasing your home.
Brochures
Middle Street, Stroud- COUNCIL TAXA payment made to your local authority in order to pay for local services like schools, libraries, and refuse collection. The amount you pay depends on the value of the property.Read more about council Tax in our glossary page.
- Band: B
- PARKINGDetails of how and where vehicles can be parked, and any associated costs.Read more about parking in our glossary page.
- Driveway
- GARDENA property has access to an outdoor space, which could be private or shared.
- Yes
- ACCESSIBILITYHow a property has been adapted to meet the needs of vulnerable or disabled individuals.Read more about accessibility in our glossary page.
- Ask agent
Middle Street, Stroud
Add an important place to see how long it'd take to get there from our property listings.
__mins driving to your place
Get an instant, personalised result:
- Show sellers you’re serious
- Secure viewings faster with agents
- No impact on your credit score
Your mortgage
Notes
Staying secure when looking for property
Ensure you're up to date with our latest advice on how to avoid fraud or scams when looking for property online.
Visit our security centre to find out moreDisclaimer - Property reference 33812240. The information displayed about this property comprises a property advertisement. Rightmove.co.uk makes no warranty as to the accuracy or completeness of the advertisement or any linked or associated information, and Rightmove has no control over the content. This property advertisement does not constitute property particulars. The information is provided and maintained by Hunters, Stroud. Please contact the selling agent or developer directly to obtain any information which may be available under the terms of The Energy Performance of Buildings (Certificates and Inspections) (England and Wales) Regulations 2007 or the Home Report if in relation to a residential property in Scotland.
*This is the average speed from the provider with the fastest broadband package available at this postcode. The average speed displayed is based on the download speeds of at least 50% of customers at peak time (8pm to 10pm). Fibre/cable services at the postcode are subject to availability and may differ between properties within a postcode. Speeds can be affected by a range of technical and environmental factors. The speed at the property may be lower than that listed above. You can check the estimated speed and confirm availability to a property prior to purchasing on the broadband provider's website. Providers may increase charges. The information is provided and maintained by Decision Technologies Limited. **This is indicative only and based on a 2-person household with multiple devices and simultaneous usage. Broadband performance is affected by multiple factors including number of occupants and devices, simultaneous usage, router range etc. For more information speak to your broadband provider.
Map data ©OpenStreetMap contributors.







