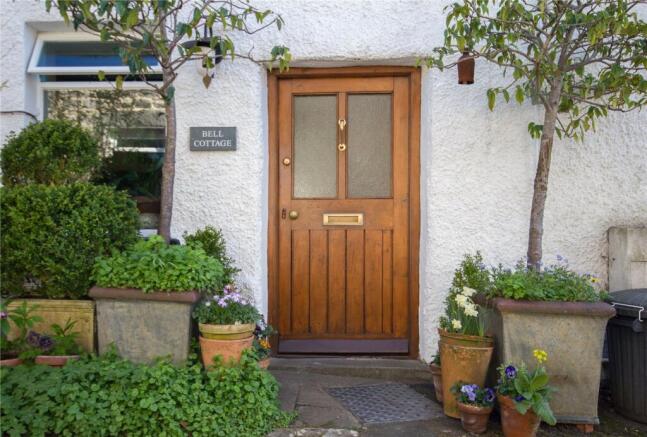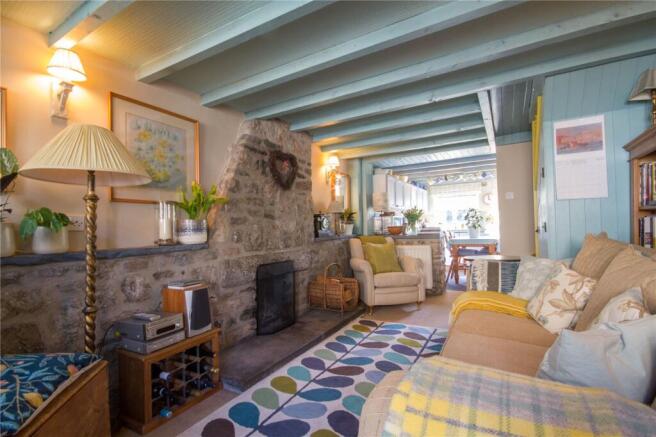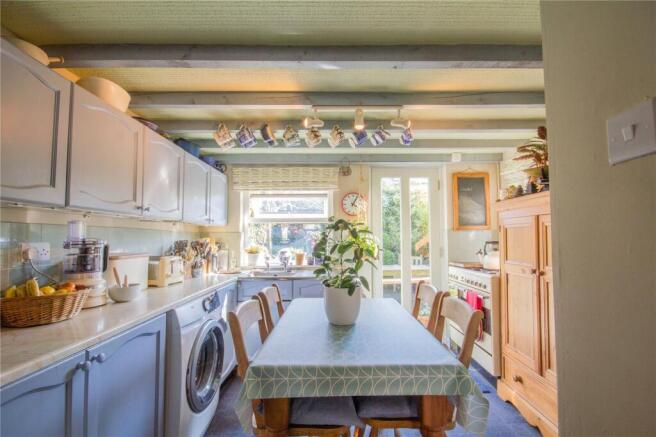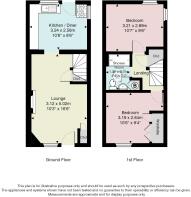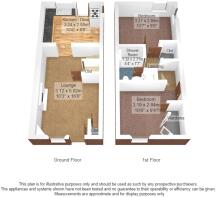Cocking Yard, Burton-In-Kendal, Cumbria, LA6

- PROPERTY TYPE
Terraced
- BEDROOMS
2
- BATHROOMS
1
- SIZE
Ask agent
- TENUREDescribes how you own a property. There are different types of tenure - freehold, leasehold, and commonhold.Read more about tenure in our glossary page.
Freehold
Key features
- Delightful two bedroom cottage
- Open plan lounge and dining kitchen
- Modern shower room
- Character and charm throughout
- GCH and DG
- Courtyard at rear
- Divorced garden close by
- Two outhouse and coal store
Description
OVERVIEW
Located in an historic yard, Bell Cottage is a delightful two bedroom property nestled in the heart of Burton village full of charm and character. Situated in a beautiful courtyard setting within walking distance of the village shop, village hall and two local pubs offering a thriving community feel. Within the village is Burton Morewood Primary School with a 'good' OFSTED rating and also falls in the catchment areas of Dallam School at Milnthorpe and Queen Elizabeth School in Kirby Lonsdale. Blending old with new, the current owner has created a calm and relaxing home and wonderful outdoor spaces. The ground floor is open plan with beams running throughout, a stone fireplace with open fire in the living area and a dining kitchen opening onto the courtyard. The first floor has two double bedrooms and a contemporary shower room. Storage has been built in on the landing and in one bedroom – a necessity in a property of this style and there is gas central heating and (truncated)
ACCOMMODATION
From the cobbled yard, a period part glazed door leads into:
LOUNGE
10' 3" x 16' 6" (3.12m x 5.02m) Painted beams run through into the kitchen space and there is a double glazed window to the front aspect. The stone fireplace with open grate, hearth and slate shelf provides a focal point and there is a radiator and three wall lights. B4RN router, an under stairs cupboard and a slimline cupboard by the front door.
KITCHEN DINER
10' 8" x 8' 6" (3.24m x 2.58m) Semi divided from the living space by a low stonework wall, the kitchen diner has UPVC double glazed windows to the rear and a glazed door – the view over the courtyard is lovely. Fitted with blue painted base and wall units, with marble effect worktops, tiled splashbacks and a stainless steel sink unit. There is a gas range cooker with two electric ovens, plumbing for a washing machine and space for a fridge freezer. Ceiling light.
LANDING
The cheery yellow painted woodwork of the stairs and internal latch doors adds character and individuality and there are downlights to the ceiling and a deep over stairs cupboard.
BEDROOM
10' 7" x 9' 6" (3.21m x 2.89m) Dual aspect with views over neighbouring gardens at the rear. Ceiling light, radiator and two double glazed windows.
BEDROOM
10' 6" x 9' 4" (3.19m x 2.84m) Facing the front aspect the second double bedroom has a built in triple wardrobe/cupboard, a ceiling light and radiator. Double glazed window.
SHOWER ROOM
4' 4" x 7' 7" (1.32m x 2.31m) Updated in recent years, the shower room has a high level Velux rooflight giving a sun tunnel effect and is fitted with a wash hand basin, WC and shower enclosure with folding doors. There is contemporary tiling and an extractor/downlight to the shower area, a chrome heated towel rail and three wall lights. A built in cupboard houses the Vaillant boiler.
EXTERNAL
Bell Cottage enjoys two outside spaces with a delightful, enclosed courtyard at the rear, well planted with evergreen and mature shrubs - the perfect lush space for outdoor dining or relaxing with a cup of tea and a good book. At the end of Cocking Yard, a gate leads into three garden spaces with Bell Cottage having the first garden. Lawned and planted with well planned herbaceous borders, this additional space is perfect for those wanting to grow their own produce. There is a detached outhouse (blue door) measuring 7’ 2” x 8’ 7” (2.18m x 2.62m) plus an open fronted outhouse 5’ 4” x 6’ 6” (1.63m x 1.98m), ideal for storing wood and a further adjoining coal store.
DIRECTIONS
Leaving Milnthorpe on Main Street, proceed towards Ackenthwaite, turning right at the roundabout with Dallam School. Continue through Whassett and Holme village. Cross over the motorway and at the junction turn right towards Burton in Kendal. Once in the village continue past the Primary School and Memorial Hall. Cocking Yard is a short distance on the left hand side, just past the post office. Bell Cottage is on the right hand side of the yard three quarters of the way along. what3words///forms.polar.initiates
GENERAL INFORMATION
Services: Mains Water, Gas, Electric and Drainage. B4RN superfast broadband is connected Tenure: Freehold. Within a Conservation Area. Council Tax Band: B EPC Grading: D
Brochures
Particulars- COUNCIL TAXA payment made to your local authority in order to pay for local services like schools, libraries, and refuse collection. The amount you pay depends on the value of the property.Read more about council Tax in our glossary page.
- Band: TBC
- PARKINGDetails of how and where vehicles can be parked, and any associated costs.Read more about parking in our glossary page.
- Ask agent
- GARDENA property has access to an outdoor space, which could be private or shared.
- Yes
- ACCESSIBILITYHow a property has been adapted to meet the needs of vulnerable or disabled individuals.Read more about accessibility in our glossary page.
- Ask agent
Cocking Yard, Burton-In-Kendal, Cumbria, LA6
Add an important place to see how long it'd take to get there from our property listings.
__mins driving to your place
Get an instant, personalised result:
- Show sellers you’re serious
- Secure viewings faster with agents
- No impact on your credit score
Your mortgage
Notes
Staying secure when looking for property
Ensure you're up to date with our latest advice on how to avoid fraud or scams when looking for property online.
Visit our security centre to find out moreDisclaimer - Property reference KEN250078. The information displayed about this property comprises a property advertisement. Rightmove.co.uk makes no warranty as to the accuracy or completeness of the advertisement or any linked or associated information, and Rightmove has no control over the content. This property advertisement does not constitute property particulars. The information is provided and maintained by Milne Moser, Milnthorpe. Please contact the selling agent or developer directly to obtain any information which may be available under the terms of The Energy Performance of Buildings (Certificates and Inspections) (England and Wales) Regulations 2007 or the Home Report if in relation to a residential property in Scotland.
*This is the average speed from the provider with the fastest broadband package available at this postcode. The average speed displayed is based on the download speeds of at least 50% of customers at peak time (8pm to 10pm). Fibre/cable services at the postcode are subject to availability and may differ between properties within a postcode. Speeds can be affected by a range of technical and environmental factors. The speed at the property may be lower than that listed above. You can check the estimated speed and confirm availability to a property prior to purchasing on the broadband provider's website. Providers may increase charges. The information is provided and maintained by Decision Technologies Limited. **This is indicative only and based on a 2-person household with multiple devices and simultaneous usage. Broadband performance is affected by multiple factors including number of occupants and devices, simultaneous usage, router range etc. For more information speak to your broadband provider.
Map data ©OpenStreetMap contributors.
