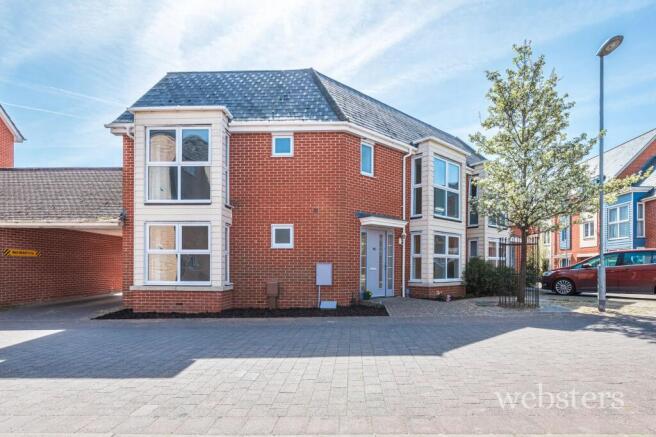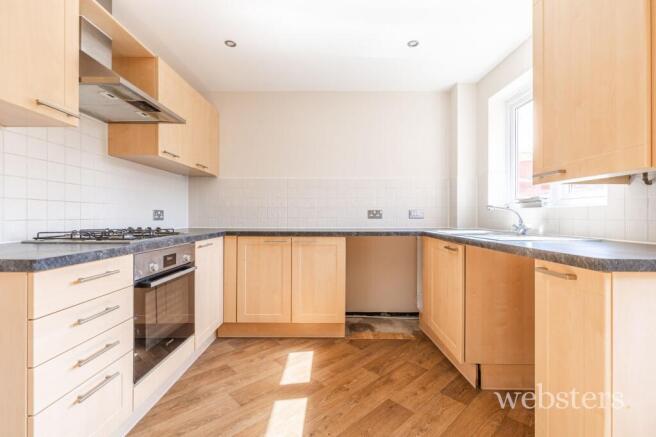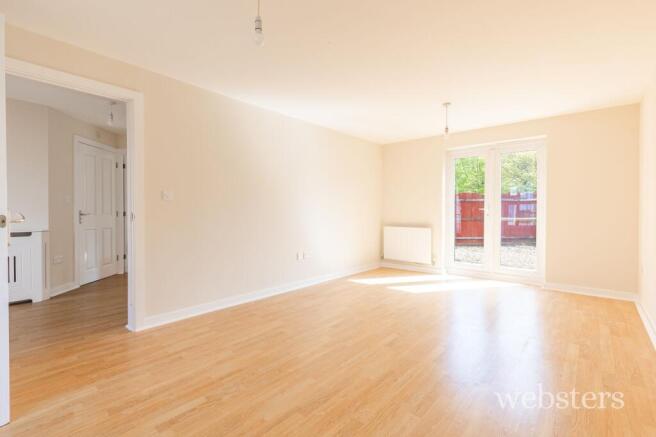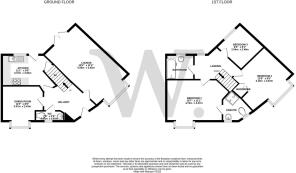Solario Road, Costessey, NR8

- PROPERTY TYPE
Semi-Detached
- BEDROOMS
3
- BATHROOMS
2
- SIZE
Ask agent
- TENUREDescribes how you own a property. There are different types of tenure - freehold, leasehold, and commonhold.Read more about tenure in our glossary page.
Freehold
Key features
- Garage and Parking Space
- Kitchen and Cloakroom
- En-suite and Bathroom
- Modern Semi-Detached House
- Gas Central Heating
- Two Reception Rooms
- UPVC Sealed Unit Double Glazing
- Neutral Decor and Fitted Carpets
- Guide Price £280,000-£290,000
Description
The kitchen is well-appointed with modern fixtures and ample storage space. Adjacent to the kitchen is a convenient cloakroom, adding to the practicality of the ground floor layout.
Ascending the stairs, one will find three generously sized bedrooms, offering comfortable accommodation for a growing family. The master bedroom benefits from an ensuite, providing added privacy and convenience. The remaining bedrooms are serviced by a well-appointed family bathroom, complete with contemporary fittings and fixtures.
This property boasts practicality and comfort with the added convenience of a garage and parking space, ensuring secure storage for vehicles and ample parking for guests. Residents will also appreciate the gas central heating system, providing efficient warmth during the colder months.
The property is equipped with UPVC sealed unit double glazing, enhancing energy efficiency and sound insulation. This feature, along with the property's modern construction, ensures a comfortable living environment year-round.
The location of this property offers easy access to local amenities, schools, and transportation links, making it an ideal choice for those seeking a blend of convenience and tranquillity. Whether you're looking to settle into a new family home or seeking a modern living space, this property presents an excellent opportunity to enjoy comfortable and contemporary living in a desirable neighbourhood.
In conclusion, this 3-bedroom semi-detached house provides a modern and practical living space that caters to the needs of discerning buyers. With its well-designed layout, contemporary features, and desirable location, this property represents an excellent opportunity to secure a stylish and comfortable home for the future.
EPC Rating: C
RECEPTION HALL
Sealed unit front entrance door with side panels, laminate floor, carpeted stairs rising to first floor, smoke alarm, door bell, central heating thermostat, boxed radiator.
CLOAKROOM
Low level WC, pedestal handbasin with tiled splashback, radiator, extractor fan, UPVC sealed unit window to front.
LOUNGE
Dimensions: 17' 9" x 11' 1" (5.41m x 3.38m). Laminate floor, UPVC sealed unit square bay window to front and UPVC sealed unit French doors opening to the rear, two radiators, TV aerial points, telephone point.
DINING ROOM
Dimensions: 12' 7 (Max)" x 8' 0 (Min)" (3.84m x 2.44m). UPVC sealed unit square bay window to front, laminate floor, radiator, TV aerial and telephone points.
KITCHEN
Dimensions: 13' 5 (Max)" x 9' 4" (4.09m x 2.84m). A good range of base and wall units comprising: long worksurfaces to three walls with inset stainless steel one and half bowl sink unit, mixer taps, cupboards and drawers beneath, space and plumbing for dishwasher and washing machine, inset four ring gas hob and built in electric under oven, tiled splashbacks, matching eye level wall mounted cupboards with cooker hood, concealed gas boiler providing central heating and hot water, halogen downlighters, UPVC sealed unit window to rear and sealed unit rear entrance door, radiator, walk in understairs storage cupboard with coat hooks.
LANDING
Radiator, UPVC sealed unit window to rear, smoke alarm, access to roof space, fitted carpet.
BEDROOM 1
Dimensions: 16' 9 (Max)" x 11' 0" (5.11m x 3.35m). UPVC sealed unit square bay window to front, radiator, TV aerial and telephone points, fitted carpet.
ENSUITE
Fully tiled shower cubicle with mains shower unit, low level WC, vanity handbasin with cupboards beneath, mixer tap and tiled splashback, half tiled walls, radiator, fitted cabinets, electric shaver point, extractor fan, halogen downlighters, UPVC sealed unit window to front, radiator.
BEDROOM 2
Dimensions: 13' 5" x 9' 3" (4.09m x 2.82m). UPVC sealed unit square bay window to front, TV aerial and telephone points, radiator, built in tank cupboard housing a hot water cylinder with immersion heater, fitted carpet.
BEDROOM 3
Dimensions: 8' 2" x 8' 0" (2.49m x 2.44m). UPVC sealed unit window to rear, TV aerial point, radiator, fitted carpet.
BATHROOM
Panelled bath with mixer tap incorporating shower attachment, tiled surround, low level WC, vanity handbasin with cupboards beneath, mixer tap, tiled splashbacks, half tiled walls, radiator, halogen downlighters, extractor fan, wall mirror, electric shaver point, UPVC sealed unit window to rear.
OUTSIDE
There is a fully enclosed hard landscaped garden to the rear of the property which is mainly paved and gravelled. The gardens are surrounded by high timber close boarded fencing and a gate opens to the parking area and garages. A single GARAGE is included with up and over door together with a parking space.
Garden
Enclosed patio offering a rear garden with nearby parks and greens for further external space.
Disclaimer
Agent Notes:
1. All our fees can be seen on our website at webstersofnorwich.co.uk
2. We are members of ARLA, NAEA, CMP Propertymark & The Property Ombudsman Service.
3. Anti Money laundering checks will be undertaken for all buyers and sellers. (there may be a charge for this service)
IMPORTANT NOTE: Please note that we have recently transitioned over to a new CRM system which takes our property feeds to the portals. While we strive for accuracy, some property information may not have been fully verified during this changeover. For clarification on important details, including (but not limited to) flood risks, rights of way, restrictions and other critical matters relating to the property, we strongly recommend contacting us directly.
- COUNCIL TAXA payment made to your local authority in order to pay for local services like schools, libraries, and refuse collection. The amount you pay depends on the value of the property.Read more about council Tax in our glossary page.
- Band: C
- PARKINGDetails of how and where vehicles can be parked, and any associated costs.Read more about parking in our glossary page.
- Yes
- GARDENA property has access to an outdoor space, which could be private or shared.
- Private garden
- ACCESSIBILITYHow a property has been adapted to meet the needs of vulnerable or disabled individuals.Read more about accessibility in our glossary page.
- Ask agent
Energy performance certificate - ask agent
Solario Road, Costessey, NR8
Add an important place to see how long it'd take to get there from our property listings.
__mins driving to your place
Your mortgage
Notes
Staying secure when looking for property
Ensure you're up to date with our latest advice on how to avoid fraud or scams when looking for property online.
Visit our security centre to find out moreDisclaimer - Property reference 97c73dec-0327-4757-b60b-e0217beec669. The information displayed about this property comprises a property advertisement. Rightmove.co.uk makes no warranty as to the accuracy or completeness of the advertisement or any linked or associated information, and Rightmove has no control over the content. This property advertisement does not constitute property particulars. The information is provided and maintained by Websters Drayton, Drayton. Please contact the selling agent or developer directly to obtain any information which may be available under the terms of The Energy Performance of Buildings (Certificates and Inspections) (England and Wales) Regulations 2007 or the Home Report if in relation to a residential property in Scotland.
*This is the average speed from the provider with the fastest broadband package available at this postcode. The average speed displayed is based on the download speeds of at least 50% of customers at peak time (8pm to 10pm). Fibre/cable services at the postcode are subject to availability and may differ between properties within a postcode. Speeds can be affected by a range of technical and environmental factors. The speed at the property may be lower than that listed above. You can check the estimated speed and confirm availability to a property prior to purchasing on the broadband provider's website. Providers may increase charges. The information is provided and maintained by Decision Technologies Limited. **This is indicative only and based on a 2-person household with multiple devices and simultaneous usage. Broadband performance is affected by multiple factors including number of occupants and devices, simultaneous usage, router range etc. For more information speak to your broadband provider.
Map data ©OpenStreetMap contributors.




