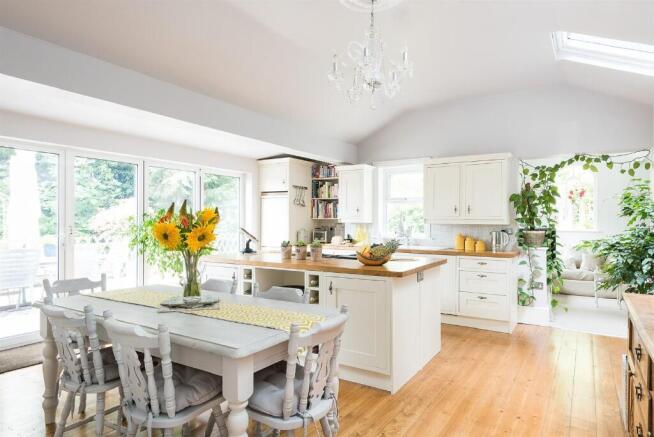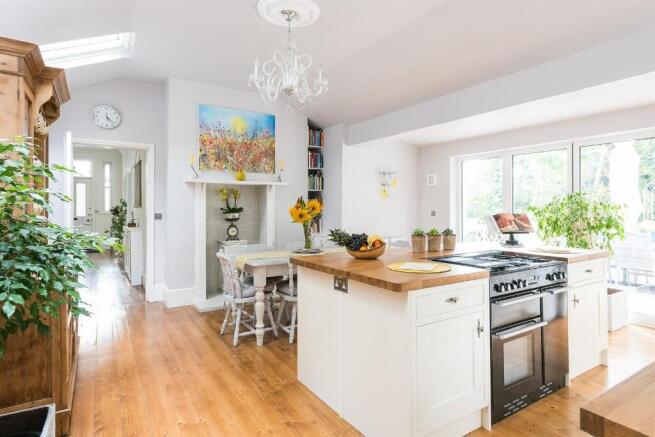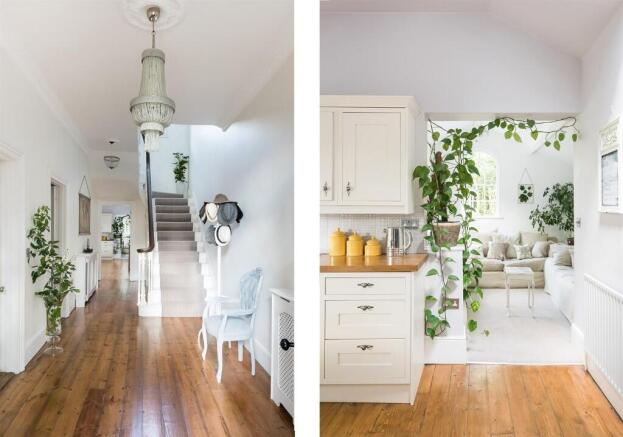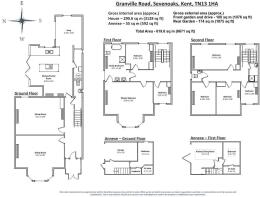Granville Road, Sevenoaks, Kent, TN13

- PROPERTY TYPE
Semi-Detached
- BEDROOMS
9
- BATHROOMS
4
- SIZE
6,671 sq ft
620 sq m
- TENUREDescribes how you own a property. There are different types of tenure - freehold, leasehold, and commonhold.Read more about tenure in our glossary page.
Freehold
Description
Granville Road, Sevenoaks, Kent, TN13 | Freehold | Internal 345.6 sq. m / 3720sq. ft. (inc. Annexe) | External 274 sq. m. / 2951 sq. ft.
* Stunning seven-bedroom period townhouse
* Period features throughout
* Self-contained two-bedroom annexe with private entrance
* Immaculately presented and very well restored throughout
* Three minutes walk to Sevenoaks mainline station
* Generous living space over three floors
* Original features: high ceilings, fireplaces, ceiling roses, cornicing
* Modern family kitchen with bi-fold doors to garden
* Private garden, summer house & off-street parking for four cars
* EV charging point
* Planning permission for short-term letting in annexe with established Airbnb income
* Ideally located near outstanding schools, expansive green spaces, Areas of Outstanding Natural Beauty (AONB), and a wide range of local amenities.
* Open Day Viewings: 24th of May - Register Your Interest Today
This exceptional and elegantly restored seven-bedroom period townhouse, once the original home of The Granville School, offers a rare blend of historic charm and modern practicality. Located on Sevenoaks? most prestigious residential road, the property also includes a beautifully appointed two-bedroom annexe, perfect for multigenerational living, guests, or as an income-generating short-let.
Step through the front door into a generous entrance hall that introduces the home's elegant proportions and preserved period features. The principal reception spaces include a grand drawing room with bay windows and fireplace, and a formal dining room ideal for entertaining. A well-equipped family kitchen with central island and range-style cooker opens onto the rear garden via full-width bi-fold doors. This space flows effortlessly into a cosy snug/playroom and a useful pantry. A cloakroom and WC complete the ground floor.
Upstairs, a wide sweeping staircase leads to three generous double bedrooms on the first floor, including the principal bedroom with bay windows and fireplace, and a luxurious family bathroom featuring a freestanding roll-top bath, double vanity, shower, and WC. The top floor offers four further double bedrooms, all retaining period charm, a shower room, and an additional WC.
The charming rear garden offers a mix of paved entertaining space, a well-maintained lawn, a summer house, and mature trees providing privacy. The driveway accommodates up to four cars and includes an electric vehicle charging point.
The Annexe
Accessed separately from the road, the self-contained annexe is a high-specification addition featuring:
* Two double bedrooms, both en-suite
* Kitchen/living room with skylight and underfloor heating
* Energy-efficient heat pump system
* Approved planning permission for short-term lets
* Proven Airbnb success with strong rental yield
Just a 3-minute walk to Sevenoaks station, with direct trains to London Bridge, Waterloo East, and Charing Cross in as little as 21 minutes.
Walkable to Sevenoaks High Street, the Vine cricket ground, and an array of shops, cafés, and restaurants.
Surrounded by outstanding schools including Sevenoaks School, New Beacon, St. Michaels, Lady Boswell?s, Walthamstow Hall, and Weald of Kent Grammar.
Close to Knole Park, The Stag Theatre, Sevenoaks Leisure Centre, and Hollybush recreation ground.
The M25 at (Junction 5) is 3.3 miles away providing excellent links to the national motorway network.
Open Day Viewings: 24th of May ? Register Your Interest Today
Additional Information:
Council Tax Band: G - Approx. £4,032 per annum
Tenure: Freehold
Service Charge / Ground Rent: Not applicable
Total Internal Floor Area: Approx. 345.6 sq. m. / 3720 sq. ft.
Total Floor Area: Approx. 620.8 sq. m. / 6,671 sq. ft.
Brochures
Brochure 1- COUNCIL TAXA payment made to your local authority in order to pay for local services like schools, libraries, and refuse collection. The amount you pay depends on the value of the property.Read more about council Tax in our glossary page.
- Ask agent
- PARKINGDetails of how and where vehicles can be parked, and any associated costs.Read more about parking in our glossary page.
- Garage,Off street
- GARDENA property has access to an outdoor space, which could be private or shared.
- Private garden
- ACCESSIBILITYHow a property has been adapted to meet the needs of vulnerable or disabled individuals.Read more about accessibility in our glossary page.
- Ask agent
Granville Road, Sevenoaks, Kent, TN13
Add an important place to see how long it'd take to get there from our property listings.
__mins driving to your place
Get an instant, personalised result:
- Show sellers you’re serious
- Secure viewings faster with agents
- No impact on your credit score
Your mortgage
Notes
Staying secure when looking for property
Ensure you're up to date with our latest advice on how to avoid fraud or scams when looking for property online.
Visit our security centre to find out moreDisclaimer - Property reference 84GRSALE. The information displayed about this property comprises a property advertisement. Rightmove.co.uk makes no warranty as to the accuracy or completeness of the advertisement or any linked or associated information, and Rightmove has no control over the content. This property advertisement does not constitute property particulars. The information is provided and maintained by Everyagent UK Ltd, Covering Bishop's Stortford. Please contact the selling agent or developer directly to obtain any information which may be available under the terms of The Energy Performance of Buildings (Certificates and Inspections) (England and Wales) Regulations 2007 or the Home Report if in relation to a residential property in Scotland.
*This is the average speed from the provider with the fastest broadband package available at this postcode. The average speed displayed is based on the download speeds of at least 50% of customers at peak time (8pm to 10pm). Fibre/cable services at the postcode are subject to availability and may differ between properties within a postcode. Speeds can be affected by a range of technical and environmental factors. The speed at the property may be lower than that listed above. You can check the estimated speed and confirm availability to a property prior to purchasing on the broadband provider's website. Providers may increase charges. The information is provided and maintained by Decision Technologies Limited. **This is indicative only and based on a 2-person household with multiple devices and simultaneous usage. Broadband performance is affected by multiple factors including number of occupants and devices, simultaneous usage, router range etc. For more information speak to your broadband provider.
Map data ©OpenStreetMap contributors.




