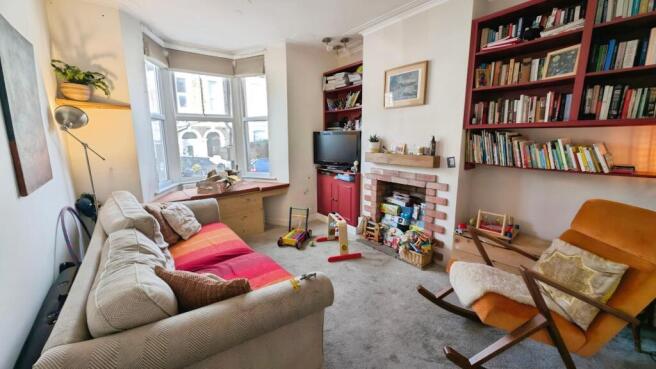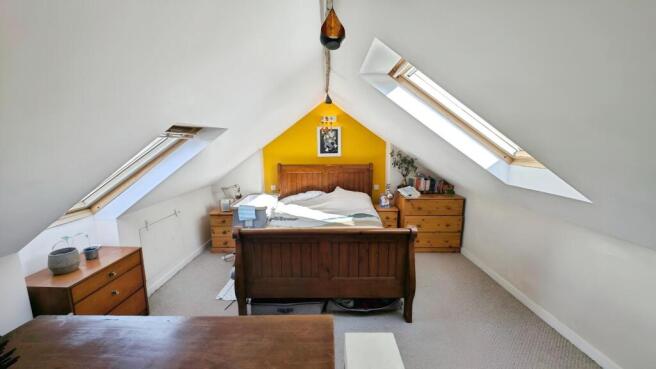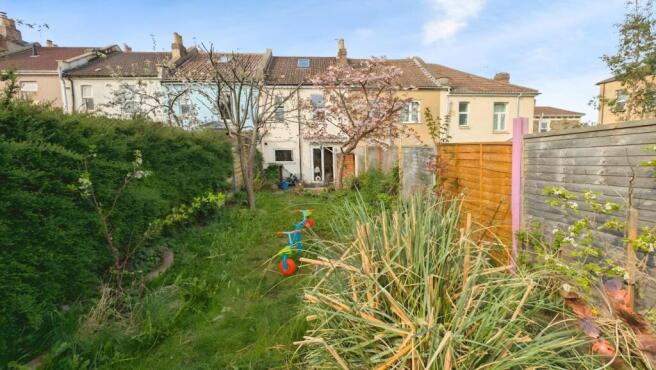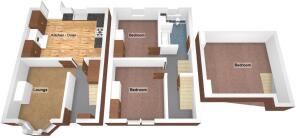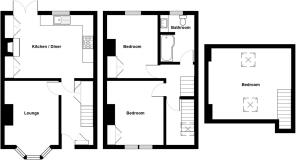Ridgeway Parade, Bristol

- PROPERTY TYPE
Terraced
- BEDROOMS
3
- BATHROOMS
1
- SIZE
Ask agent
- TENUREDescribes how you own a property. There are different types of tenure - freehold, leasehold, and commonhold.Read more about tenure in our glossary page.
Freehold
Key features
- A stunning period 3 bedroomed Period home
- Charming and stylish accommodation arranged over 3 floors
- Superb master bedroom roof conversion
- Outstanding character, comfort and style
- Feature landscaped rear garden
- Owners found - Keen to sell
- Eastville/Fishponds borders
- Close to Eastville park providing open space, Park Runs and more
- Lovely open plan arranged Kitchen/Dining room
- Hunters Exclusive - Recommended viewing
Description
Externally, the property has an enclosed rear garden which has been recently landscaped. Offering something for everyone with a mix of decking, lawn and patio areas.
Situated on a popular road on the Eastville/Fishponds border. The location of the property is well serviced with direct bus routes into the City Centre and beyond. Easy access to the M32 leading to M4/M5 make this ideal for commuters. All local amenities are just a short walk away with an abundance of choice for food outlets and retail shops along both Fishponds Road and Stapleton Road. The property is within walking distance to Eastville park, ideal for those who love the outdoors, Park Runs or just for a stroll on a Sunday afternoon. Hunters Exclusive - Recommended viewing.
The accommodation arranged over three floors features considerable original character and style.
Ground Floor - Multi paned entrance door with stained and leaded glazed details and feature stained fixed window above into...
Hall - Feature natural wood stripped floor, built in cupboard with electric consumer unit, staircase to first floor with built in cupboard beneath and plumbing for washing machine, radiator, additional cupboard with gas meters, period ceiling coving.
Lounge - 4.48m x 3.23m (14'8" x 10'7" ) - Maximum overall into a UPVC double glazed bay window with window seat, feature fireplace opening with exposed brick surround and solid timber mantle over, built in book shelves, radiator.
Kitchen/Dining Room - 4.86m x 3.64m (15'11" x 11'11" ) - Fitted with a range of floor, drawer and wall storage with natural wood block working surfaces and inset China sink, built in oven, inset gas hob and fitted extractor above, feature natural wood stripped floor, radiator, space for upright fridge/freezer, tiled splash backs, feature cabinets and book shelves built into alcoves, feature cast iron fireplace with inlay pictorial tiles and natural wood surround, concealed ceiling spotlights, UPVC double glazed windows with a lovely outlook onto the rear garden, UPVC double glazed French doors opening onto the rear garden, cupboard containing a gas fired boiler for domestic hot water and central heating.
First Floor Landing - Door revealing a staircase to the top floor.
Bedroom 2 - 3.66m x 2.58m (12'0" x 8'5" ) - Minimum overall to include two built in double wardrobes, radiator.
Bedroom 3 - 3.66m x 2.98m (12'0" x 9'9" ) - Built in double wardrobe, radiator, UPVC double glazed window to rear with a lovely elevated outlook onto the rear garden, fitted fold down desk and book shelves.
Bathroom - 2.53m x 1.73m (8'3" x 5'8" ) - White suite of P shaped bath with a built in thermostatically controlled shower over, low level WC and wash basin with vanity storage beneath, heated towel rail, UPVC double glazed and frosted window to rear, concealed ceiling spotlights and extractor, splash back tiling, feature natural wood floor.
Top Floor -
Master Bedroom 1 - 4.71m x 3.99m (15'5" x 13'1" ) - Access to under eaves storage space, two velux roof windows with far reaching views towards the city skyline.
Exterior -
Garden - Arranged principally to the rear of the property the delightful rear garden a particular feature of the sale offers an initial area of decked terrace with wood shed and log store alongside with purpose built bench seating and railway sleeper edged and raised beds, three steps lead onto a generous informal lawn with flowering cherry and other young trees with well stocked and established borders on both side. At the far end of the garden there is a paved terrace with large timber shed alongside.
Aml (Anti Money Laundering) - ‘’Estate agents operating in the UK are required to conduct Anti-Money Laundering (AML) checks in compliance with the regulations set forth by HM Revenue and Customs (HMRC) for all property transactions. It is mandatory for both buyers and sellers to successfully complete these checks before any property transaction can proceed. Our estate agency uses Coadjute’s Assured Compliance service to facilitate the AML checks. A fee will be charged for each individual AML check conducted’’
Brochures
Ridgeway Parade, Bristol- COUNCIL TAXA payment made to your local authority in order to pay for local services like schools, libraries, and refuse collection. The amount you pay depends on the value of the property.Read more about council Tax in our glossary page.
- Band: B
- PARKINGDetails of how and where vehicles can be parked, and any associated costs.Read more about parking in our glossary page.
- Ask agent
- GARDENA property has access to an outdoor space, which could be private or shared.
- Yes
- ACCESSIBILITYHow a property has been adapted to meet the needs of vulnerable or disabled individuals.Read more about accessibility in our glossary page.
- Ask agent
Ridgeway Parade, Bristol
Add an important place to see how long it'd take to get there from our property listings.
__mins driving to your place
Your mortgage
Notes
Staying secure when looking for property
Ensure you're up to date with our latest advice on how to avoid fraud or scams when looking for property online.
Visit our security centre to find out moreDisclaimer - Property reference 33812559. The information displayed about this property comprises a property advertisement. Rightmove.co.uk makes no warranty as to the accuracy or completeness of the advertisement or any linked or associated information, and Rightmove has no control over the content. This property advertisement does not constitute property particulars. The information is provided and maintained by Hunters, Fishponds. Please contact the selling agent or developer directly to obtain any information which may be available under the terms of The Energy Performance of Buildings (Certificates and Inspections) (England and Wales) Regulations 2007 or the Home Report if in relation to a residential property in Scotland.
*This is the average speed from the provider with the fastest broadband package available at this postcode. The average speed displayed is based on the download speeds of at least 50% of customers at peak time (8pm to 10pm). Fibre/cable services at the postcode are subject to availability and may differ between properties within a postcode. Speeds can be affected by a range of technical and environmental factors. The speed at the property may be lower than that listed above. You can check the estimated speed and confirm availability to a property prior to purchasing on the broadband provider's website. Providers may increase charges. The information is provided and maintained by Decision Technologies Limited. **This is indicative only and based on a 2-person household with multiple devices and simultaneous usage. Broadband performance is affected by multiple factors including number of occupants and devices, simultaneous usage, router range etc. For more information speak to your broadband provider.
Map data ©OpenStreetMap contributors.
