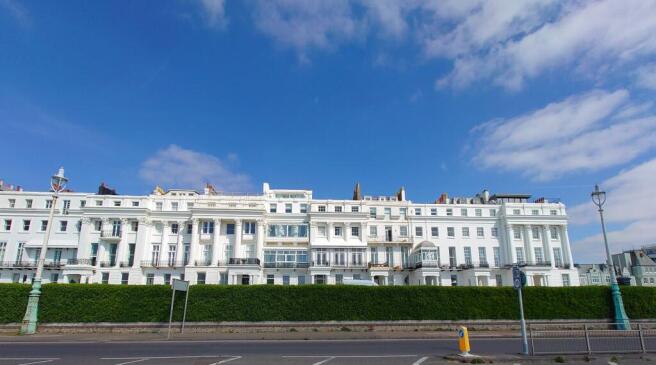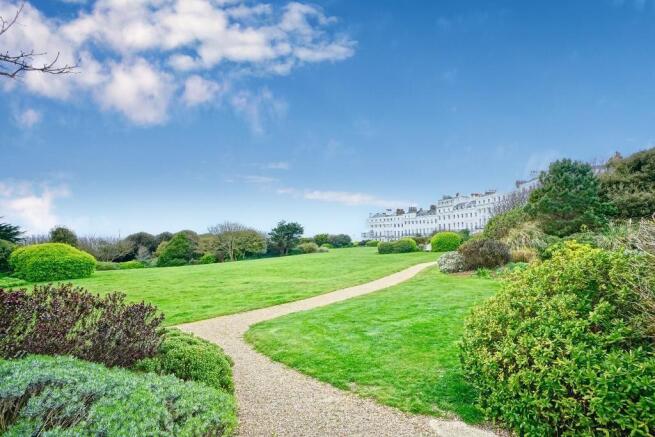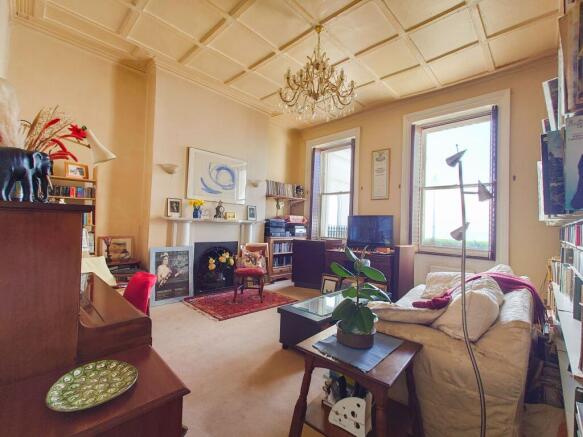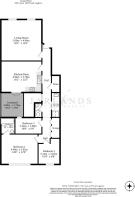Arundel Terrace, Brighton

- PROPERTY TYPE
Apartment
- BEDROOMS
3
- BATHROOMS
2
- SIZE
1,079 sq ft
100 sq m
Key features
- Ground floor 3 bedroom apartment
- Direct sea views
- Internal courtyard
- Unique private communal gardens
- Historic Regency Building
Description
This unique listed property built between 1824 & 1828 is directly south facing with direct sea views, as well as being one of Brighton most historic and interesting properties boasts use of the 6 hectares of private communal gardens formally known as the Kemptown enclosures.
Explore this fabulous home with our immersive 360° virtual tour & book your in-person viewing with Jarlands today.
Council Tax Band: E (Brighton & Hove City Council)
Tenure: Leasehold (955 years)
Ground Rent: £0 per year
Service Charge: £3,824 per year
Leasehold with share of freehold
Restrictions: Listed building, Conservation area
Outside
Key entry access to the wonderful exclusive communal Kemptown enclosure gardens spanning 6 hectares.
On street resident permit parking available.
Entrance / Lobby
The grand doric porches & decorative ironwork greet you as you approach.
The property benefits from a door entry intercom system, entry lobby and inner entrance lobby which is suitably elegantly decorated & carpeted.
Hallway
29.5ft x 3.92ft
Solid wood front door. Telecom door phone.
Carpeted flooring, the hall runs from front to back of the apartment linking all rooms as well as access to a large storage cupboard and a large row of double doored floor to ceiling recessed, deep storage cupboards.
Recessed spot lighting. Wall hung heating thermostat controller.
Living room
16.42ft x 16.17ft
The double set of elegant tall box sash window complete with full height wooden louver shutters, frame the view to the sea.
Neutral decor with carpeted flooring and panelled high ceiling (3.5 meter) with central chandelier and focal fireplace add to the elegant drama of this reception room.
Other features include several wall mounted radiators and decorative additional wall lights.
Kitchen/diner
16.17ft x 12.42ft
L-shaped kitchen with 1.5 ceramic sink/mixer tap, solid wood worktop, gas hob with electric oven and extractor.
Fireplace with recessed shelving either side and ample space for dining.
Wooden glazed doors leading to internal private courtyard.
Courtyard
9.83ft x 9ft
Internal courtyard providing additional reception space to enjoy all year around.
WC
5.75ft x 2.92ft
Toilet with storage cupboards, corner basin.
Mini sash window with obscured glazing.
Shower Room
9.83ft x 3.42ft
Wooden vanity unit with inset sink and mixed tap.
Cubical shower with glazed door.
Wall hung radiator.
Bedroom 3
10.67ft x 6.5ft
Neutral decor and carpet.
Box sash window to courtyard. Wall hung radiator.
Bedroom 2
10.33ft x 8.67ft
Neural decor and carpet.
Recessed alcove with shelving.
Floor to ceiling window. Wall hung boiler with controller.
Wall hung radiator.
Bedroom 1
14.67ft x 12ft
Currently designed to maximise the ceiling height with the addition of a unique wooden mezzanine area.
Recessed wardrobes and shelving.
The large sash window provide natural light with a radiator under.
Light, neutral decor and carpet. Door leading to ensuite bathroom.
Ensuite
6.5ft x 5.58ft
Mosaic tiled bathroom with suite comprising white bath with central wall mounted mixer tap, WC and glass vessel sink with mono block mixer tap.
Mirrored wall cabinet. Wall hung radiator with chrome towel rail.
Brochures
Brochure- COUNCIL TAXA payment made to your local authority in order to pay for local services like schools, libraries, and refuse collection. The amount you pay depends on the value of the property.Read more about council Tax in our glossary page.
- Band: E
- LISTED PROPERTYA property designated as being of architectural or historical interest, with additional obligations imposed upon the owner.Read more about listed properties in our glossary page.
- Listed
- PARKINGDetails of how and where vehicles can be parked, and any associated costs.Read more about parking in our glossary page.
- Yes
- GARDENA property has access to an outdoor space, which could be private or shared.
- Enclosed garden
- ACCESSIBILITYHow a property has been adapted to meet the needs of vulnerable or disabled individuals.Read more about accessibility in our glossary page.
- Ask agent
Arundel Terrace, Brighton
Add an important place to see how long it'd take to get there from our property listings.
__mins driving to your place
Get an instant, personalised result:
- Show sellers you’re serious
- Secure viewings faster with agents
- No impact on your credit score
Your mortgage
Notes
Staying secure when looking for property
Ensure you're up to date with our latest advice on how to avoid fraud or scams when looking for property online.
Visit our security centre to find out moreDisclaimer - Property reference RS0466. The information displayed about this property comprises a property advertisement. Rightmove.co.uk makes no warranty as to the accuracy or completeness of the advertisement or any linked or associated information, and Rightmove has no control over the content. This property advertisement does not constitute property particulars. The information is provided and maintained by Jarlands, East Sussex. Please contact the selling agent or developer directly to obtain any information which may be available under the terms of The Energy Performance of Buildings (Certificates and Inspections) (England and Wales) Regulations 2007 or the Home Report if in relation to a residential property in Scotland.
*This is the average speed from the provider with the fastest broadband package available at this postcode. The average speed displayed is based on the download speeds of at least 50% of customers at peak time (8pm to 10pm). Fibre/cable services at the postcode are subject to availability and may differ between properties within a postcode. Speeds can be affected by a range of technical and environmental factors. The speed at the property may be lower than that listed above. You can check the estimated speed and confirm availability to a property prior to purchasing on the broadband provider's website. Providers may increase charges. The information is provided and maintained by Decision Technologies Limited. **This is indicative only and based on a 2-person household with multiple devices and simultaneous usage. Broadband performance is affected by multiple factors including number of occupants and devices, simultaneous usage, router range etc. For more information speak to your broadband provider.
Map data ©OpenStreetMap contributors.




