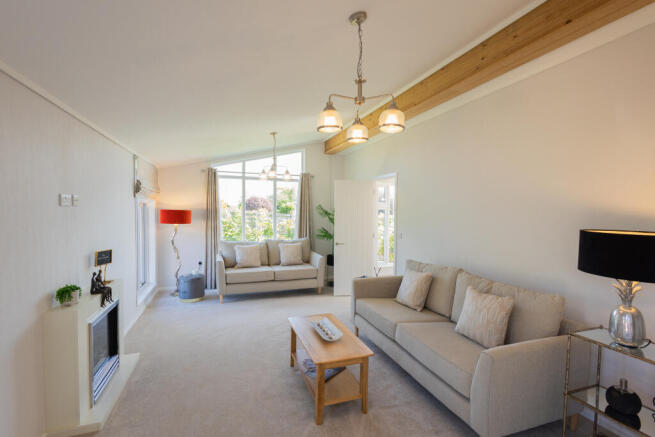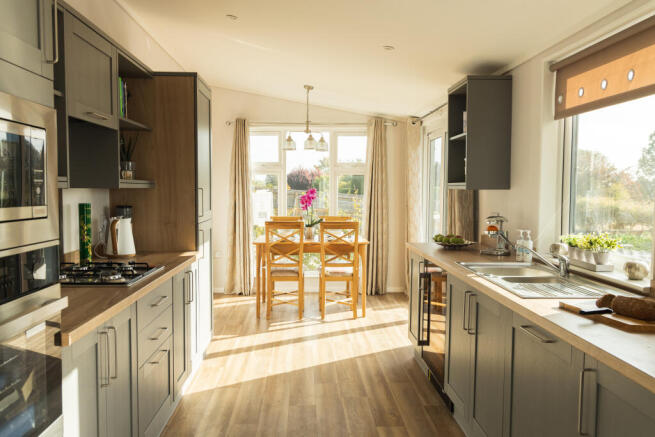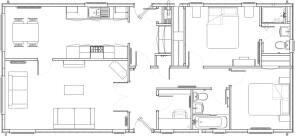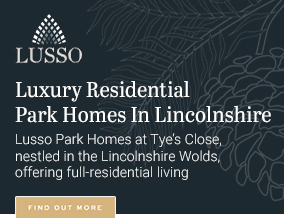
Tyes Close, Market Rasen, Lincolnshire, LN8 6FE

- PROPERTY TYPE
Park Home
- BEDROOMS
2
- BATHROOMS
2
- SIZE
990 sq ft
92 sq m
Key features
- Block-paved driveway
- Additional storage
- Private landscaped garden
- Gated community CCTV
- Glazed decking area
- Optional extras: garage, summer room, and hot tub
- Full height windows
- Vaulted ceilings
- Full residential license
- Ready to move in, level-access
Description
Located within the exclusive, gated community of Tye's Close in the Lincolnshire Wolds, Plot 1 introduces The Majestic-a premium, fully furnished park home designed for stylish, low-maintenance living for residents aged 45 and over. This peaceful, pet-friendly development of just nine homes offers countryside views, privacy, and a strong sense of community.
THE HOME
Set on a generous 0.10-acre plot (approx. 3,750 sq ft), The Majestic features a beautifully landscaped, secluded garden enclosed by 2-metre laurel and beech hedging. A standout feature is the £20,000 custom glazed decking-ideal for dining, relaxing, or entertaining in complete privacy.
The home offers spacious open-plan living enhanced by vaulted ceilings, full-height windows, oak beam accents, and an elegant electric fireplace. The bright interior is complemented by quality furnishings and large windows that invite natural light and frame the countryside beyond.
The shaker-style kitchen includes oak-effect worktops, vinyl flooring, and integrated appliances such as a gas hob, electric oven, wine fridge, dishwasher, washing machine, and fridge/freezer-combining style with everyday functionality.
There are two double bedrooms, including a south-facing master with mirrored wardrobes, a dressing table, and a modern en-suite. A second bathroom with bath and overhead shower, plus a separate cloakroom, offer added convenience. A study and attic storage space provide further flexibility and comfort.
KEY FEATURES
Luxury 2-bedroom park home with additional study and two bathrooms
Fully furnished with vaulted ceilings and oak beam detail
Private 0.10-acre plot with secluded, landscaped garden
£20,000 glazed decking area for outdoor living
Block-paved driveway with parking for two or more vehicles
Pet friendly - up to two dogs and two cats allowed
Connected to mains water, electricity, and piped LPG gas
Council Tax Band A - affordable living
First year of site maintenance included free
The Park
Tye's Close is a fully residential, secure gated community with no through traffic and CCTV monitoring. Approved by East Lindsey District Council, it provides peace of mind for long-term living. The development is designed for those seeking quiet, countryside living with minimal maintenance and a strong neighbourhood feel.
THE LOCATION
Nestled in the Lincolnshire Wolds Area of Outstanding Natural Beauty, Tye's Close offers easy access to amenities via a bus stop just outside the entrance. Market Rasen is only 5 miles away, with supermarkets, pubs, GP surgeries, and a pharmacy. Excellent road links connect you to Lincoln, Grimsby, and beyond, with London accessible in around two hours.
LOCAL AMENITIES
Bus Stop: Directly outside the park
Village pub & café: Within walking distance
Gym & golf course: 6 miles away
Supermarkets, GP, vet & pharmacy: 6 miles away
Your Opportunity
The Majestic is a perfect choice for those seeking an elegant, energy-efficient, and ready-to-move-into home in a private, friendly environment. Purchase options include straightforward cash purchase or part exchange, with funds typically released within 2-4 weeks of completion.
Contact us today to arrange a viewing or to secure Plot 1 - The Majestic at Tye's Close. Experience the best of countryside living, comfort, and convenience in one of Lincolnshire's most desirable park home communities.
- COUNCIL TAXA payment made to your local authority in order to pay for local services like schools, libraries, and refuse collection. The amount you pay depends on the value of the property.Read more about council Tax in our glossary page.
- Ask developer
- PARKINGDetails of how and where vehicles can be parked, and any associated costs.Read more about parking in our glossary page.
- Garage,Secure,Disabled parking,Driveway,Off street,Gated,EV charging,Rear,Residents,Private,Allocated
- GARDENA property has access to an outdoor space, which could be private or shared.
- Front garden,Patio,Private garden,Enclosed garden,Rear garden,Terrace,Back garden
- ACCESSIBILITYHow a property has been adapted to meet the needs of vulnerable or disabled individuals.Read more about accessibility in our glossary page.
- Level access shower,Level access
Tyes Close, Market Rasen, Lincolnshire, LN8 6FE
Add an important place to see how long it'd take to get there from our property listings.
__mins driving to your place
About Resilienti (Group) Ltd
Lusso Park Homes are located at the exclusive Tye’s Close estate amongst landscaped grounds, in the heart of the Lincolnshire Wolds, an area of outstanding beauty.
Tye’s Close is situated in the small village of Ludford, offering a peaceful area to relax and unwind, while being a short distance from the historic market towns of Market Rasen and Louth, which offer a range of retail and leisure.
As you plan for later life, you can trust us to provide the perfect residential park home. Our exclusive community offers just nine thoughtfully designed homes, handpicked by Lusso Homes for exceptional comfort and luxury, finished to the highest standards. You also have the option to create a bespoke home tailored to your exact specifications.
Notes
Staying secure when looking for property
Ensure you're up to date with our latest advice on how to avoid fraud or scams when looking for property online.
Visit our security centre to find out moreDisclaimer - Property reference Plot1. The information displayed about this property comprises a property advertisement. Rightmove.co.uk makes no warranty as to the accuracy or completeness of the advertisement or any linked or associated information, and Rightmove has no control over the content. This property advertisement does not constitute property particulars. The information is provided and maintained by Resilienti (Group) Ltd. Please contact the selling agent or developer directly to obtain any information which may be available under the terms of The Energy Performance of Buildings (Certificates and Inspections) (England and Wales) Regulations 2007 or the Home Report if in relation to a residential property in Scotland.
*This is the average speed from the provider with the fastest broadband package available at this postcode. The average speed displayed is based on the download speeds of at least 50% of customers at peak time (8pm to 10pm). Fibre/cable services at the postcode are subject to availability and may differ between properties within a postcode. Speeds can be affected by a range of technical and environmental factors. The speed at the property may be lower than that listed above. You can check the estimated speed and confirm availability to a property prior to purchasing on the broadband provider's website. Providers may increase charges. The information is provided and maintained by Decision Technologies Limited. **This is indicative only and based on a 2-person household with multiple devices and simultaneous usage. Broadband performance is affected by multiple factors including number of occupants and devices, simultaneous usage, router range etc. For more information speak to your broadband provider.
Map data ©OpenStreetMap contributors.





