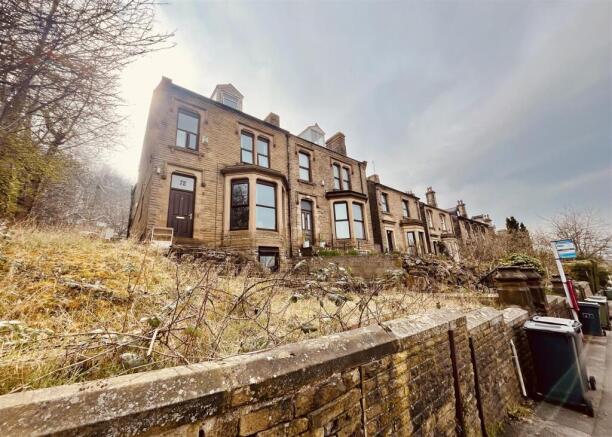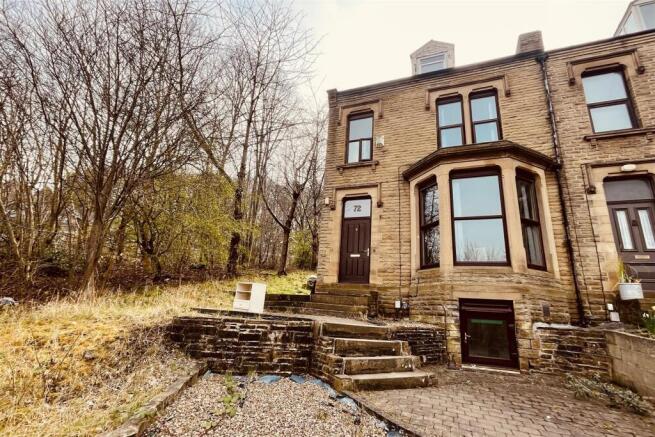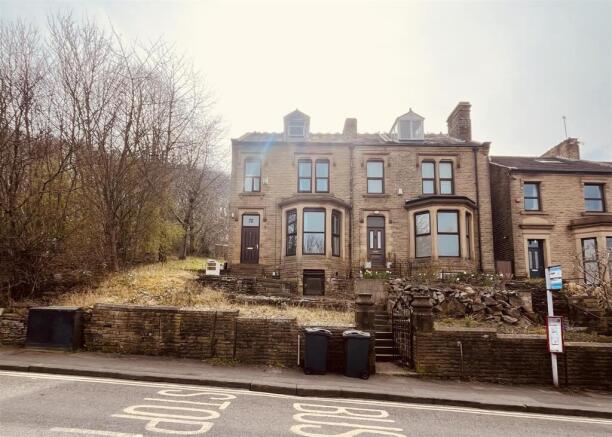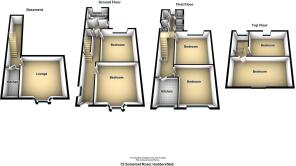
Somerset Road, Huddersfield

- PROPERTY TYPE
House Share
- BEDROOMS
7
- BATHROOMS
3
- SIZE
Ask agent
- TENUREDescribes how you own a property. There are different types of tenure - freehold, leasehold, and commonhold.Read more about tenure in our glossary page.
Freehold
Key features
- BY WAY OF TRADTIONAL AUCTION
- FORMER HMO WITH 7 STUDIO STYLE UNITS
- READY FOR A NEW LEASE OF LIFE
- SUPERB LOCATION FOR TOWN AND UNI
- HANDY FOR SHOPS AND SERVICES
- TO BE OFFERED 22.05.25 AT 7PM PROMPT
- AT THE JOHN SMITHS STADIUM
- POTENTIALLY HIGH YEILDING INVESTMENT
- LIVE IN THE ROOM BIDDING
- EPC
Description
Prominently located on Somerset Road is this remarkable property presenting a unique opportunity for investors seeking a potentially high-yielding venture. Formerly a House in Multiple Occupation (HMO), this spacious residence boasts SEVEN individual studio style letting rooms, making it an ideal choice for those looking to capitalise on the rental market.
Spread over four floors, the property offers ample space and flexibility, catering to a variety of tenant needs. Its strategic location on the edge of town ensures that residents enjoy easy access to the university district and the convenience of nearby amenities in the town center. Even closer in and around Aspley are local shops, supermarkets, takeaways and recreational facilities plus right outside the property is access to public transport in the form of a bus stop. This property is well-positioned to attract a steady stream of tenants.
The potential for high returns on investment is significant, given the demand for rental accommodation in the area. Whether you are an experienced landlord or a first-time investor in multi let units, this property represents a promising opportunity to expand your portfolio.
Now ready for a new lease of life and ripe for taking forward into the future this property goes under the gavel on the 22nd May at the John Smiths Stadium starting at 7pm under traditional auction conditions.
Accommodation -
Ground Floor -
Reception Hall - 9.22m x 1.93m (30'3" x 6'4") - Accessed via a solid composite front door with a double glazed top light over. There are attractive period plaster mouldings on display and a feature staircase rising to the first floor along with a central heating radiator and a timber framed double glazed window to the gable end. There is also a staircase which descends to the lower ground floor and access to the principle ground floor rooms.
Letting Room 1 - 5.69m max to bay x 4.88m max to alcove (18'8" max - With a uPVC double glazed, wood grain effect window to the front elevation with an attractive outlook. Central heating radiator, picture rail, decorative coving and ceiling rose.
Letting Room 2 - 4.42m max x 4.52m (14'6" max x 14'10") - Also displaying attractive period detail in the form of coving, ceiling rose and picture rail on display. There is a central heating radiator and a uPVC double glazed window positioned to the rear elevation.
Rear Lobby - 1.52m x 2.13m average (5' x 7' average) - With a cupboard storage unit and an internal door leading to the shower room and rear access door which is also a fire exit.
Shower Room/Utility Room - 2.92m x 1.96m (9'7" x 6'5") - With a shower cubicle, low flush wc, pedestal hand wash basin, central heating radiator, tiled floor covering and a uPVC double glazed window in a wood grain style. Shelved cupboard storage, aqua-board style splashback surrounding the shower area and plumbing for a washing machine.
Lower Ground Floor -
Letting Room 3 - 5.59m max into bay x 4.88m max into alcove (18'4" - With a central heating radiator, uPVC double glazed window in a wood grain style which is also a fire exit window. An alcove cupboard unit houses a gas meter, fuse board and electricity meter.
Kitchenette - 2.97m x 1.52m (9'9" x 5') - Fitted with base cupboard storage units and marble effect working surfaces which incorporate a stainless steel inset sink and staining board with mixer tap and stainless steel splashbacks behind. There is provision for cooking appliances also with a stainless steel splashback and stainless steel extractor canopy over.
Hallway - 6.07m x 1.91m (19'11" x 6'3") - With a central heating radiator, access to kitchenette and letting room 3 plus understairs storage and a separate walk-in storage area.
Storage Area - 2.92m x 0.99m (9'7" x 3'3") - Towards the rear of the hallway which is fitted with a central heating radiator and also houses the stop tap.
First Floor -
Letting Room 4 - 4.57m x 3.96m max (15' x 13' max) - With a uPVC double glazed window positioned to the front elevation which takes in distant townscape views over Huddersfield. There is a central heating radiator and a fitted vanity hand wash basin with mixer tap.
Kitchen - 3.05m x 2.49m (10' x 8'2") - Fitted with a range of wall and base units with stainless steel bar handle trim and marble effect working surfaces. Provision for an electric cooker, stainless steel inset sink unit, part tiled splashbacks and a uPVC double glazed window in a wood grain style taking in the aforementioned views at the front. Wall mounted extraction.
Letting Room 5 - 4.57m x 4.45m (15' x 14'7") - A generous sized double bedroom with a uPVC double glazed wood grain effect windows to the rear elevation, a vanity hand wash basin and a central heating radiator.
Cloakroom/Wc - 1.75m x 0.86m (5'9" x 2'10") - Pedestal hand wash basin, low flush wc, part tiled splashbacks and extraction.
Wc/2 - 1.78m x 0.91m (5'10" x 3') - With pedestal hand wash basin, [art toled splashback, low flush wc, uPVC double glazed window in a wood grain style, extraction
Shower Room. (Front/First) - 1.73m x 0.86m (5'8" x 2'10") - With a shower cubicle, tiled walls, extraction.
Shower Room. (Rear/Second) - 1.73m x 0.97m (5'8" x 3'2") - Shower cubicle, tiled walls, extraction.
Landing - 6.10m x 1.96m including the staircase (20' x 6'5" - The staircase has traditional spindles, balustrade and newel post on display, central heating radiator, access to the ground and second floor.
Second Floor -
Landing - 1.96m incl staircase x 3.30m (6'5" incl staircase - Eaves storage to the rear and a Velux skylight to the rear roof slope.
Attic Letting Room 6 - 6.55m max x 3.23m (21'6" max x 10'7") - With some reduced headroom, eaves storage, radiator, vanity basin with mixer tap, part tiled splashback and a uPVC double glazed dormer style window taking in the townscape views. at the front.
Rear Letting Room 7 - 4.42m max x 3.23m (14'6" max x 10'7") - With some reduced headroom, Velux roof light to rear roof slope with fitted blind, central heating radiator and a vanity hand wash basin.
Outside - Gardens are located to the front, side and rear.
Tenure - To be confirmed in the legal pack. We understand that the overriding freehold interest is offered along with the leasehold element of the title.
Auction Information - The property is included in a collective property auction sale which is taking place on Thursday 22nd May 2025 commencing 7pm PROMPT and is held at the John Smith Stadium, Huddersfield, HD1 6PG subject to remaining unsold previously.
Buying at auction is a contractual commitment, you are legally obliged to buy the lot on the terms of the sale memorandum at the price you bid. If you are the successful bidder, you are required to pay the deposit and auction fees immediately. As agent for the seller, we treat any failure to satisfy your obligations as your repudiation of the contract and the seller may then have a claim against you for breach of contract. You must not bid unless you wish to be bound by the common conditions of auction. *Please be aware there may be additional fees payable on top of the final sale price. These include and are not limited to administration charges and buyer's premium fees payable on exchange, and disbursements payable on completion. Please ensure you check the property information page for a list of any relevant additional fees as well as reading the legal pack for any disbursements.*
Contract Information - The auction will be conducted under Common Auction Conditions (3rd Edition 2009) and a copy of the Special Conditions and other supporting legal documents will be available for inspection at the sole Auctioneers' offices 7 days prior to the Sale.
We draw your attention to the Special Conditions of Sale within the Legal Pack, referring to other charges in addition to the purchase price which may become payable. Such costs may include Search Fees, reimbursement of Sellers costs and Legal Fees, and Transfer Fees amongst others.
Guide Price - *GUIDE PRICE: This is an estimate of the likely range of selling price and is set at the commencement of marketing. The guide price may change during the marketing period. RESERVE PRICE: This is agreed with the Auctioneer prior to the auction and will not be disclosed to the public. The reserve price is the lowest figure at which the property is available for sale at the auction. If the lot is not sold at the auction then the property may be available for sale afterwards at a higher or lower figure. See catalogue for full explanation.
Viewings - Auction block viewings will be taking on Thursday 1st, 8th, 15th May and Saturday 10th May all at 12.30pm prompt. You do not need to pre register to attend.
Brochures
Somerset Road, HuddersfieldBrochure- COUNCIL TAXA payment made to your local authority in order to pay for local services like schools, libraries, and refuse collection. The amount you pay depends on the value of the property.Read more about council Tax in our glossary page.
- Ask agent
- PARKINGDetails of how and where vehicles can be parked, and any associated costs.Read more about parking in our glossary page.
- Ask agent
- GARDENA property has access to an outdoor space, which could be private or shared.
- Yes
- ACCESSIBILITYHow a property has been adapted to meet the needs of vulnerable or disabled individuals.Read more about accessibility in our glossary page.
- Ask agent
Somerset Road, Huddersfield
Add an important place to see how long it'd take to get there from our property listings.
__mins driving to your place
Get an instant, personalised result:
- Show sellers you’re serious
- Secure viewings faster with agents
- No impact on your credit score
Your mortgage
Notes
Staying secure when looking for property
Ensure you're up to date with our latest advice on how to avoid fraud or scams when looking for property online.
Visit our security centre to find out moreDisclaimer - Property reference 33812678. The information displayed about this property comprises a property advertisement. Rightmove.co.uk makes no warranty as to the accuracy or completeness of the advertisement or any linked or associated information, and Rightmove has no control over the content. This property advertisement does not constitute property particulars. The information is provided and maintained by Boultons, Huddersfield. Please contact the selling agent or developer directly to obtain any information which may be available under the terms of The Energy Performance of Buildings (Certificates and Inspections) (England and Wales) Regulations 2007 or the Home Report if in relation to a residential property in Scotland.
Auction Fees: The purchase of this property may include associated fees not listed here, as it is to be sold via auction. To find out more about the fees associated with this property please call Boultons, Huddersfield on 01484 627605.
*Guide Price: An indication of a seller's minimum expectation at auction and given as a “Guide Price” or a range of “Guide Prices”. This is not necessarily the figure a property will sell for and is subject to change prior to the auction.
Reserve Price: Each auction property will be subject to a “Reserve Price” below which the property cannot be sold at auction. Normally the “Reserve Price” will be set within the range of “Guide Prices” or no more than 10% above a single “Guide Price.”
*This is the average speed from the provider with the fastest broadband package available at this postcode. The average speed displayed is based on the download speeds of at least 50% of customers at peak time (8pm to 10pm). Fibre/cable services at the postcode are subject to availability and may differ between properties within a postcode. Speeds can be affected by a range of technical and environmental factors. The speed at the property may be lower than that listed above. You can check the estimated speed and confirm availability to a property prior to purchasing on the broadband provider's website. Providers may increase charges. The information is provided and maintained by Decision Technologies Limited. **This is indicative only and based on a 2-person household with multiple devices and simultaneous usage. Broadband performance is affected by multiple factors including number of occupants and devices, simultaneous usage, router range etc. For more information speak to your broadband provider.
Map data ©OpenStreetMap contributors.








