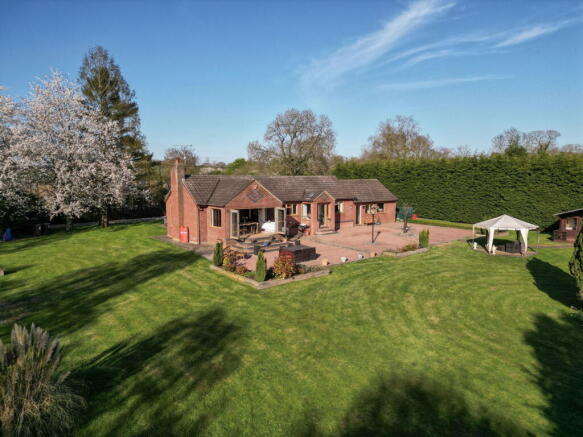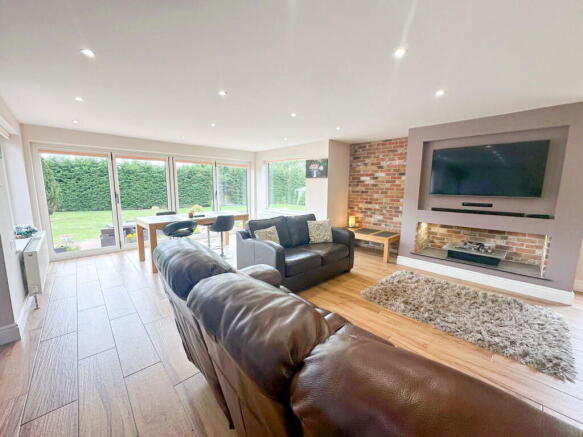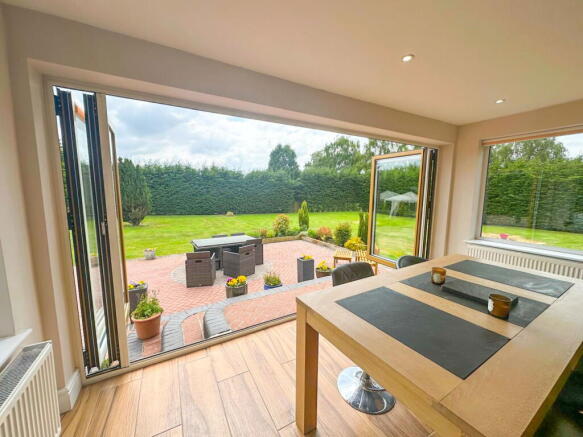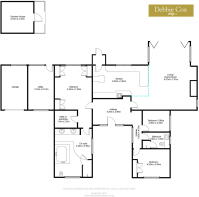Waterside, Crick, Northamptonshire

- PROPERTY TYPE
Detached Bungalow
- BEDROOMS
3
- BATHROOMS
2
- SIZE
Ask agent
- TENUREDescribes how you own a property. There are different types of tenure - freehold, leasehold, and commonhold.Read more about tenure in our glossary page.
Ask agent
Key features
- Detached 3 Bedroom Bungalow
- Situated on a Plot In Excess of One Acre
- Ample Off-Road Parking
- Separate Paddock
- Open Plan Living / Kitchen / Dining
- Secure, Remote Control Gated Entrance
- Popular Village Location with Amenities
- Property Reference DC1031
Description
Property Highlights
Situated on the edge of the desirable village of Crick with its many amenities, ‘Waterside’ is positioned well within its plot of just over one acre, with ample off-road parking, a separate paddock and superb outdoor entertaining spaces. The current owners have created wonderful, open plan living accommodation which enjoys views over the garden with bifold doors leading onto a large paved patio area. The remaining accommodation is offered in very good order throughout, with the potential to adapt to accommodate alternative accommodation arrangements.
Interior Spaces
A solid Mahogany wood entrance door leads into a spacious and inviting entrance hall which provides access to the open plan living area, bedrooms and family shower room.
Open Plan Living, Dining and Kitchen
This room enjoys ample natural light and is a key feature of this property. The well proportioned living area features an exposed brick wall incorporating an inset open gas feature fireplace with wall mounted television over. This relaxing living space leads into the dining area which enjoys views over the garden from three aspects and benefits from bifold doors opening onto the garden terrace, making this a fantastic area for entertaining. The kitchen area boasts two breakfast bars and is fitted with a range of units including wall mounted glass display cabinets. Fitted appliances include a 4 ring AEG Induction hob with extractor over, Neff double oven, microwave and integrated dishwasher. There is a large space currently occupied by a large American style fridge freezer (not included in the sale).
Boot Room
Situated off the kitchen, the boot room benefits two fitted work surfaces with storage space under, and a door leading into the garden.
Master Bedroom
The spacious master bedroom is fitted with a full range of built-in units to include bedside cabinets, wardrobes and chest of drawers and overhead cupboards. The window to the rear elevation overlooks the garden and terraced area. There is a walk-in wardrobe / dressing room with ample shelving and hanging space. A further door leads through to the en-suite bathroom.
En-Suite Bathroom
An impressive spacious bathroom with solid marble tiles to the floor and walls. Steps lead up to the inset hot tub with a hydromassage feature. The extra large shower enclosure is fully tiled with rainfall shower head and a built-in marble tile seat. The ‘His ‘n’ Hers’ double vanity wash basins have built-in units under and recessed wall mounted mirrors.
Bedroom Two
A well proportioned double bedroom benefiting from built-in wardrobes.
Bedroom Three
A double bedroom currently used as a study, this room enjoys views over the gardens to the side of the property.
Family Shower Room
With solid marble tiles to the floor and walls, this room includes a shower cubicle, built-in vanity unit with WC and wash hand basin and heated towel rail.
Utility Room
Attached to the bungalow but accessed from the garden, this is a substantial room with the potential to be used for a variety of uses, including home office, consultation room, annexe, etc. It is currently used as a utility room and is fitted with a full range of base level units, drawers and full length storage cupboard with shelving. There is ample space for a washing machine and tumble drier. A double glazed window overlooks the front aspect and the rear door leads onto the garden terrace.
Outdoor Spaces
Front
‘Waterside’ is approached via a private gated entrance operated by remote control. The driveway continues towards the property and is bordered by mature hedges and trees. There is ample off-road- parking and access to the paddock and garage.
Garage
Light and power connected with ample eaves storage.
Side and Rear
The manicured gardens surround the bungalow and are edged with large coniferous hedges. There is a large block paved patio area immediately to the rear of the property providing a great entertaining space, along with neat raised flower beds with LED lighting. There is a feature outdoor lamp post, an outdoor gazebo, a large feature rockery and a pathway leading to a substantial summer house which has power connected. The remainder of the garden is laid to lawn.
Paddock
This property benefits from an additional paddock which has a gated access and is laid to lawn with some coniferous hedges.
Location
This property is situated on the edge of Crick village with numerous walks nearby, including Cracks Hill, Millenium Wood and the Grand Union Canal which features a large marina that is well known for hosting the annual well-attended Crick boat show. Crick village is a lively village with many amenities and enjoys an active local community. Local amenities include a Co-Op store, post office, a deli, garden centre with café, three public houses and the Ex-Servicemens Club. There are many family orientated activities including Cubs and Scouts, football, cricket, cycling and a local history group. The village further benefits from a primary school and falls within the catchment area of Guilsborough Secondary School. Two esteemed grammar schools, namely Lawrence Sherrif and Rugby High can be accessed by passing the eleven-plus examination. The nearby town of Rugby offers additional state funded schooling options including a newly established secondary school in Houlton, and the world renowned fee-paying Rugby School.
The village benefits from good transport links with a regular bus service to Rugby and Northampton. There are excellent road networks nearby, with Junction 18 of the M1 only a couple of miles away, or the M6 and A14 only a few miles further. The nearest railway stations are located at Long Buckby and Rugby, both approximately seven miles away, with connections to London and Birmingham.
Local Authority – West Northamptonshire Council.
Energy Certificate -
Brochures
Brochure 1- COUNCIL TAXA payment made to your local authority in order to pay for local services like schools, libraries, and refuse collection. The amount you pay depends on the value of the property.Read more about council Tax in our glossary page.
- Band: E
- PARKINGDetails of how and where vehicles can be parked, and any associated costs.Read more about parking in our glossary page.
- Garage
- GARDENA property has access to an outdoor space, which could be private or shared.
- Private garden
- ACCESSIBILITYHow a property has been adapted to meet the needs of vulnerable or disabled individuals.Read more about accessibility in our glossary page.
- Ask agent
Waterside, Crick, Northamptonshire
Add an important place to see how long it'd take to get there from our property listings.
__mins driving to your place
Get an instant, personalised result:
- Show sellers you’re serious
- Secure viewings faster with agents
- No impact on your credit score
Your mortgage
Notes
Staying secure when looking for property
Ensure you're up to date with our latest advice on how to avoid fraud or scams when looking for property online.
Visit our security centre to find out moreDisclaimer - Property reference S1276646. The information displayed about this property comprises a property advertisement. Rightmove.co.uk makes no warranty as to the accuracy or completeness of the advertisement or any linked or associated information, and Rightmove has no control over the content. This property advertisement does not constitute property particulars. The information is provided and maintained by eXp UK, West Midlands. Please contact the selling agent or developer directly to obtain any information which may be available under the terms of The Energy Performance of Buildings (Certificates and Inspections) (England and Wales) Regulations 2007 or the Home Report if in relation to a residential property in Scotland.
*This is the average speed from the provider with the fastest broadband package available at this postcode. The average speed displayed is based on the download speeds of at least 50% of customers at peak time (8pm to 10pm). Fibre/cable services at the postcode are subject to availability and may differ between properties within a postcode. Speeds can be affected by a range of technical and environmental factors. The speed at the property may be lower than that listed above. You can check the estimated speed and confirm availability to a property prior to purchasing on the broadband provider's website. Providers may increase charges. The information is provided and maintained by Decision Technologies Limited. **This is indicative only and based on a 2-person household with multiple devices and simultaneous usage. Broadband performance is affected by multiple factors including number of occupants and devices, simultaneous usage, router range etc. For more information speak to your broadband provider.
Map data ©OpenStreetMap contributors.




