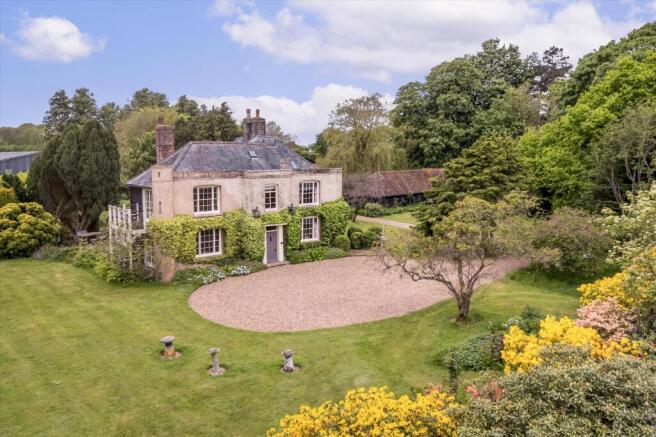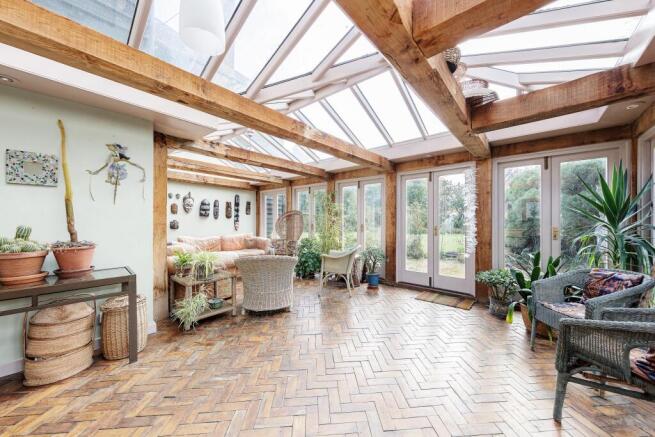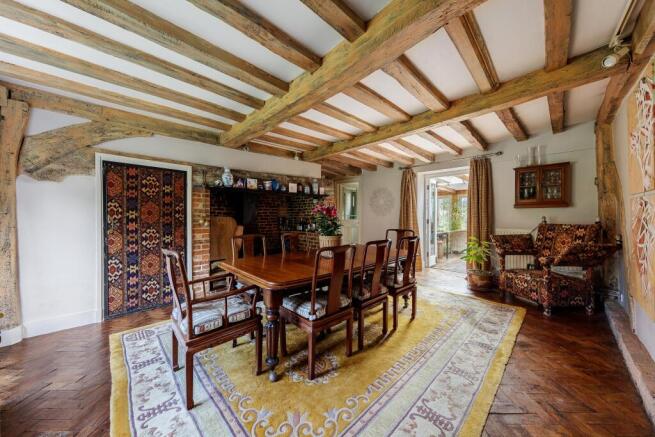
Wichling, Near Sittingbourne, Kent, ME9

- PROPERTY TYPE
Detached
- BEDROOMS
9
- BATHROOMS
5
- SIZE
8,936 sq ft
830 sq m
- TENUREDescribes how you own a property. There are different types of tenure - freehold, leasehold, and commonhold.Read more about tenure in our glossary page.
Freehold
Key features
- 5 - 9 bedrooms
- 4 - 6 reception rooms
- 3 - 5 bathrooms
- Georgian country house
- Outbuildings
- Period
- Detached
- Garden
- Rural
- Swimming Pool
Description
The driveway to the property flows off the country road heading north towards Wichling and runs through the woods on the north west side of the property towards a large gravelled welcome area outside the property's front door. The driveway continues in a circular fashion back towards the entrance providing an in and out driveway for the property.
The front of the house is classically Georgian, in style and volume. A large entrance hallway opens out onto two dual aspect formal reception rooms; a light and bright south facing living room (with fireplace and wood burner) overlooking the garden and an accompanying snug with large fireplace and secret bar (leading through to the dining room). The floor is laid to individual parquet and runs towards the older part of the house with a large dining room with substantial inglenook fireplace. A utility room and guest WC are set alongside the stairs down to the cellar whilst a more recently added garden room (also with the continuation parquet) is set on the south side of the house and opens out onto the formal garden. A well sized kitchen (with rear staircase) and additional side entrance completes the ensemble on the ground floor.
On the first floor a pair of large, well lit bedrooms occupy the front of the house. A principal suite, with the bedroom enjoying south facing views over the garden and a large balcony, sits alongside an en suite shower room and additional small bedroom, ideal as a dressing room or study. The second bedroom has access to a bathroom and through it, either an additional bedroom (bedroom 6) or useful dressing room space. A third bedroom also is accessed from the landing and comes with an ensuite bathroom and benefits from south facing views whilst at the rear of the property, accessed either up the rear staircase or through bedroom 6, sits a further bedroom with en suite shower room. A final pair of rooms then sit atop the house, one providing a large lofted style bedroom alongside either a playroom or children's bedroom. Overall the house can either be formatted at a very comfortable 5 bedroom property (with a number of very comfortable suites) or, should more bedrooms be needed, it can hold up to 7/8 in the main property.
Outside the house is accompanied by an excellent selection of outbuildings and additional accommodation, making it an ideal property for family living, multi-generational living or for use as holiday lets. Immediately alongside the main house sits a well sited guest cottage with a large first floor lofted room; perfect as either a main bedroom or living room. Depending on how you utilise the space there are 2 bedrooms, a kitchen and a shower room as accompaniment. A second annex (unfinished) also sits to the north side of the house and is provisionally laid out in a 2 bedroom/1 bathroom format. A large garage and open car parking barn borders the in and out driveway providing additional exterior storage whilst behind the barn, at the south west corner, sits a large two story barn, currently unmodernised, but perfect for a large number of uses.
Surrounding the house on the south side are the formal gardens with large numbers of plantings, mature beds and trees. A swimming pool sits in the south east corner whilst the house is surrounded by farmland.
The property sits to the south of the village of Wichling in an Area of Outstanding Natural Beauty (part of the North Downs) but also within easy reach of the nearby village of Lenham (also mentioned in the Domesday book) with its local schools, amenities, restaurants and railway station.
The M20 is easily accessible providing access to both the channel ports but also to the M25, London, the airports at Gatwick and Heathrow as well as the wider UK motorway network. Trains run into London either to London Victoria (in approximately 1hr 30 mins) or to London St. Pancreas (1 hour with a change at Ashford International). Both Ashford and Maidstone are close by if you are looking for a wider range of shopping amenities whilst Canterbury sits approximately 20mmiles away to the North East.
The area provides good access to a wide range of schools from excellent local village primary schools to larger fee paying establishments across the county.
Brochures
More DetailsWichling House broch- COUNCIL TAXA payment made to your local authority in order to pay for local services like schools, libraries, and refuse collection. The amount you pay depends on the value of the property.Read more about council Tax in our glossary page.
- Band: G
- PARKINGDetails of how and where vehicles can be parked, and any associated costs.Read more about parking in our glossary page.
- Yes
- GARDENA property has access to an outdoor space, which could be private or shared.
- Yes
- ACCESSIBILITYHow a property has been adapted to meet the needs of vulnerable or disabled individuals.Read more about accessibility in our glossary page.
- Ask agent
Energy performance certificate - ask agent
Wichling, Near Sittingbourne, Kent, ME9
Add an important place to see how long it'd take to get there from our property listings.
__mins driving to your place
Your mortgage
Notes
Staying secure when looking for property
Ensure you're up to date with our latest advice on how to avoid fraud or scams when looking for property online.
Visit our security centre to find out moreDisclaimer - Property reference SEV012299085. The information displayed about this property comprises a property advertisement. Rightmove.co.uk makes no warranty as to the accuracy or completeness of the advertisement or any linked or associated information, and Rightmove has no control over the content. This property advertisement does not constitute property particulars. The information is provided and maintained by Knight Frank, Sevenoaks. Please contact the selling agent or developer directly to obtain any information which may be available under the terms of The Energy Performance of Buildings (Certificates and Inspections) (England and Wales) Regulations 2007 or the Home Report if in relation to a residential property in Scotland.
*This is the average speed from the provider with the fastest broadband package available at this postcode. The average speed displayed is based on the download speeds of at least 50% of customers at peak time (8pm to 10pm). Fibre/cable services at the postcode are subject to availability and may differ between properties within a postcode. Speeds can be affected by a range of technical and environmental factors. The speed at the property may be lower than that listed above. You can check the estimated speed and confirm availability to a property prior to purchasing on the broadband provider's website. Providers may increase charges. The information is provided and maintained by Decision Technologies Limited. **This is indicative only and based on a 2-person household with multiple devices and simultaneous usage. Broadband performance is affected by multiple factors including number of occupants and devices, simultaneous usage, router range etc. For more information speak to your broadband provider.
Map data ©OpenStreetMap contributors.








