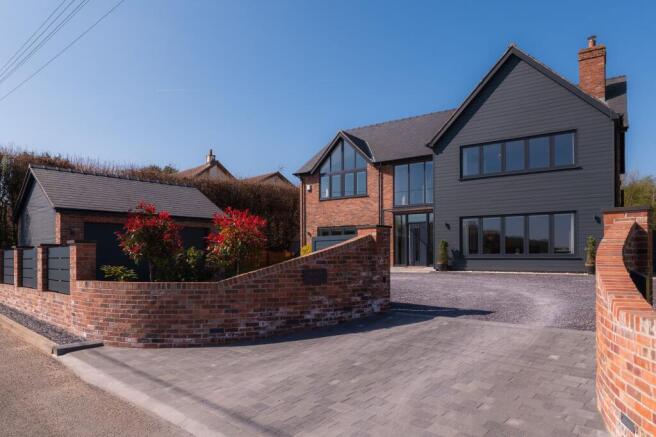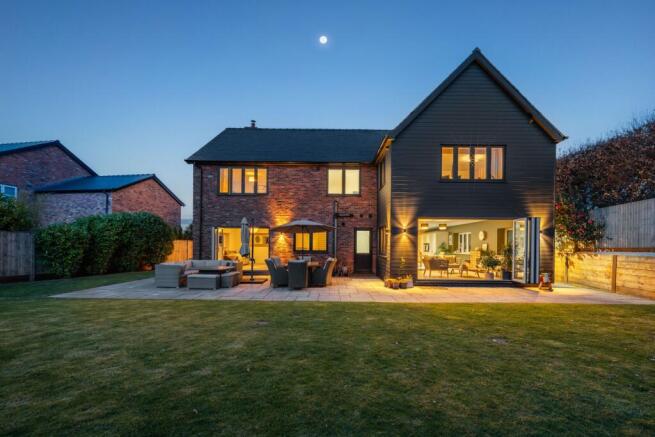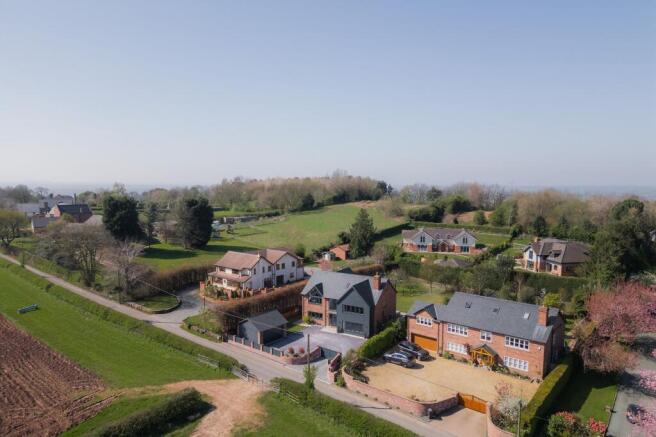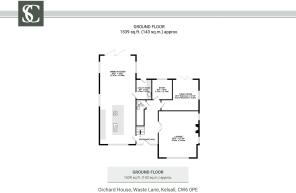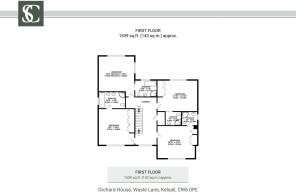Over 4,000 square feet Kelsall home with spectacular views

- PROPERTY TYPE
Detached
- BEDROOMS
5
- BATHROOMS
4
- SIZE
4,013 sq ft
373 sq m
- TENUREDescribes how you own a property. There are different types of tenure - freehold, leasehold, and commonhold.Read more about tenure in our glossary page.
Freehold
Key features
- Over 4,000 sq ft of elegant family living
- Five double bedrooms, four with en suites
- Contemporary open-plan kitchen with garden access
- Spacious dual-aspect lounge and second family room
- Dedicated study for home working
- Generous gated driveway and double garage
- Beautifully landscaped gardens
- Peaceful setting in the heart of Kelsall
Description
Welcome to Orchard House
Discreetly tucked away on Kelsall’s most desirable country lane, Orchard House is a beautifully presented family home that combines generous proportions, high-quality finishes and an enviable village setting. Set behind a gated entrance with a driveway and detached double garage, the house is perfectly placed for peaceful family living — just moments from village amenities, excellent schools, and the open countryside of the Sandstone Ridge.
An impressive welcome
Step inside through the grand portico entrance into a light and airy hallway — wide, inviting, and perfectly suited to the scale of the home. A central staircase rises ahead, with natural light drawing you through towards the rear of the house. There’s a sense of balance from the outset, with rooms set symmetrically on either side of the hallway.
To your right is a spacious living room, flooded with natural light from the front and warmed by a contemporary free standing log burning stove — a room that offers calm and cosiness all year round. Far reaching views stretch out to the front across local farmland. On the opposite side of the hall, the home opens out into its showstopper: a contemporary open-plan living dining kitchen that’s both functional and fabulous. Fitted with sleek, modern cabinetry and a central island with bar seating, the kitchen features a range of integrated appliances and ample workspace for the keen cook. Bi-folding doors connect this bright space to the garden terrace, offering effortless indoor-outdoor living during the warmer months.
Tucked just off the kitchen is a well-fitted utility room, providing further storage and practicality — with direct access outdoors, it’s ideal for families with pets or muddy boots.
At the far end of the hallway, a second reception room currently used as a family snug and play room offers a more relaxed retreat, perfect for teenagers or movie nights.
Work-from-home ready
Also on the ground floor is a dedicated study — perfectly proportioned for remote working, with a view over the rear garden and a quiet spot away from the main living spaces.
Five bedrooms, four en suite bathrooms
Head upstairs and the first floor unfolds into four generous double bedrooms, all beautifully styled and with views over the surrounding garden or countryside.
The principal bedroom sits to the front of the house with even better rural views than the ground floor stretching almost as far as the eye can see — this is a sumptuous space with a spacious en suite with a double vanity, separate shower and bath.
The second, third and fourth double bedrooms all benefit from en suite bathrooms, while the fifth bedroom on the top floor could easily accommodate an en suite if required. This room has a multitude of potential uses, including a home gym, cinema room or teenage den. The top-floor space enjoys both generous proportions and beautiful light, thanks to its elevated position and dual-aspect design.
Outside space and surroundings
Orchard House is set within a generous and private plot, approached via an electric gated driveway with ample parking for multiple vehicles and access to a detached double garage.
The rear west facing garden has been thoughtfully landscaped for ease and enjoyment — a large paved terrace sits just outside the kitchen, ideal for al fresco dining and summer entertaining, while a manicured lawn and mature borders provide both beauty and privacy. The garden is bathed in sunlight throughout the day and offers a lovely backdrop to family life.
Location highlights
Waste Lane is a peaceful, tree-lined setting in the heart of sought-after Kelsall — a thriving village with a strong sense of community, great local shops and eateries, and a superb primary school. The nearby A54 and M56 provide excellent access to Chester, Manchester, Liverpool and beyond, while Delamere Forest and the Sandstone Trail offer endless walking and outdoor opportunities right on your doorstep.
Disclaimer:
The information Storeys of Cheshire has provided is for general informational purposes only and does not form part of any offer or contract. The agent has not tested any equipment or services and cannot verify their working order or suitability. Buyers should consult their solicitor or surveyor for verification. Photographs shown are for illustration purposes only and may not reflect the items included in the property sale. Please note that lifestyle descriptions are provided as a general indication. Regarding planning and building consents, buyers should conduct their own enquiries with the relevant authorities. All measurements are approximate. Properties are offered subject to contract, and neither Storeys of Cheshire nor its employees or associated partners have the authority to provide any representations or warranties.
EPC Rating: C
Brochures
Orchard House Brochure- COUNCIL TAXA payment made to your local authority in order to pay for local services like schools, libraries, and refuse collection. The amount you pay depends on the value of the property.Read more about council Tax in our glossary page.
- Band: G
- PARKINGDetails of how and where vehicles can be parked, and any associated costs.Read more about parking in our glossary page.
- Yes
- GARDENA property has access to an outdoor space, which could be private or shared.
- Yes
- ACCESSIBILITYHow a property has been adapted to meet the needs of vulnerable or disabled individuals.Read more about accessibility in our glossary page.
- Ask agent
Energy performance certificate - ask agent
Over 4,000 square feet Kelsall home with spectacular views
Add an important place to see how long it'd take to get there from our property listings.
__mins driving to your place
Get an instant, personalised result:
- Show sellers you’re serious
- Secure viewings faster with agents
- No impact on your credit score
Your mortgage
Notes
Staying secure when looking for property
Ensure you're up to date with our latest advice on how to avoid fraud or scams when looking for property online.
Visit our security centre to find out moreDisclaimer - Property reference 264ab0d2-a20f-4fcb-b794-7d8766a4b6f1. The information displayed about this property comprises a property advertisement. Rightmove.co.uk makes no warranty as to the accuracy or completeness of the advertisement or any linked or associated information, and Rightmove has no control over the content. This property advertisement does not constitute property particulars. The information is provided and maintained by Storeys of Cheshire, Cheshire. Please contact the selling agent or developer directly to obtain any information which may be available under the terms of The Energy Performance of Buildings (Certificates and Inspections) (England and Wales) Regulations 2007 or the Home Report if in relation to a residential property in Scotland.
*This is the average speed from the provider with the fastest broadband package available at this postcode. The average speed displayed is based on the download speeds of at least 50% of customers at peak time (8pm to 10pm). Fibre/cable services at the postcode are subject to availability and may differ between properties within a postcode. Speeds can be affected by a range of technical and environmental factors. The speed at the property may be lower than that listed above. You can check the estimated speed and confirm availability to a property prior to purchasing on the broadband provider's website. Providers may increase charges. The information is provided and maintained by Decision Technologies Limited. **This is indicative only and based on a 2-person household with multiple devices and simultaneous usage. Broadband performance is affected by multiple factors including number of occupants and devices, simultaneous usage, router range etc. For more information speak to your broadband provider.
Map data ©OpenStreetMap contributors.
