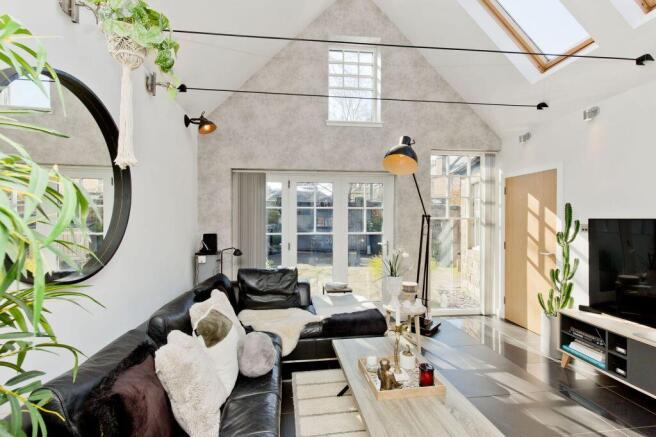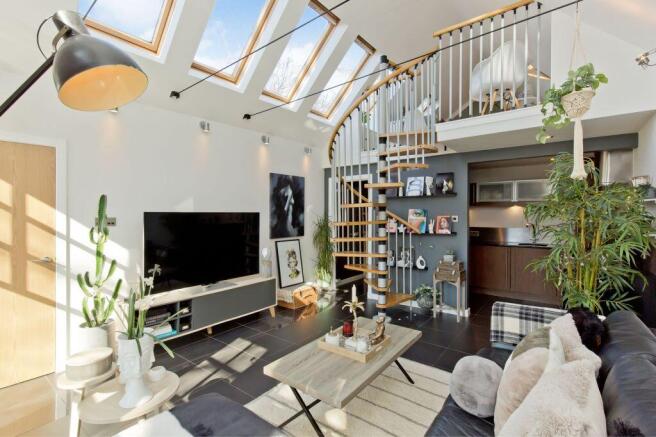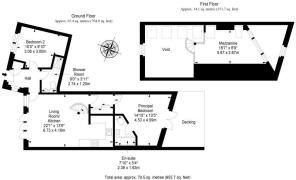The Coach House, 17 Ethel Terrace, Edinburgh, EH10 5NA

- PROPERTY TYPE
Detached
- BEDROOMS
2
- BATHROOMS
2
- SIZE
Ask agent
- TENUREDescribes how you own a property. There are different types of tenure - freehold, leasehold, and commonhold.Read more about tenure in our glossary page.
Freehold
Description
Features
A unique and highly stylish detached house
In a prestigious conservation area in Morningside
Beautiful interior design and high-end finishes
Gas central heating and double-glazed windows
Underfloor heating in select parts of the home
Accommodation Features
Secure electric gate with video entry system
Naturally-lit entrance hall with built-in storage
Stylish open-plan kitchen/living/dining room with:
Double-height ceiling and dual-aspect windows
High-spec kitchen fitted with granite worktops
Bi-folding doors extending out into the garden
Spiral staircase to a versatile mezzanine level
Two bright and airy double bedrooms, one with: A double-height apex ceiling
French doors to a private garden deck
High-end three-piece en-suite bathroom
Contemporary three-piece family shower room
Exterior Features
Well-maintained private front and rear gardens
Private driveway secured by a high gate and wall
Discover a unique and highly stylish two-bedroom detached house, situated in the heart of Morningside – one of Edinburgh's most sought-after postcodes. Forming part of the Plewlands conservation area, this outstanding property has been meticulously curated to an exceptionally high standard, combining elegance, space, and comfort – all wrapped up in beautiful interior design and premium finishings. It features a magnificent open-plan reception area, a fashionable kitchen, and two contemporary bathrooms. A chic mezzanine level adds further charm and flexibility, whilst sunny gardens and secure parking complete this sanctuary for modern city living.
Entrance – Stylish interiors await
Secured behind a high wall and gate with a video-phone entry system, the property ensures privacy and exclusivity. Upon entering the residence, you are welcomed into a naturally-lit hall that immediately sets the tone for the stylish interiors that await. Built-in storage brings additional practicality, helping to keep the entrance clutter free.
Reception rooms – The stunning heart of the home
At the heart of the home lies the open-plan reception area – a stunning space that boasts a dramatic double-height ceiling and an abundance of dual-aspect windows, ensuring a constant flood of natural light throughout the entire day. The neutral décor is artfully complemented by polished floor tiles and thoughtful accent walls, which add texture and sophistication to the design. Bi-folding doors (beside an oversized feature window) also extend the room out into the front garden, creating a seamless indoor-outdoor flow. Furthermore, a striking spiral staircase complements the room’s aesthetic, leading to a mezzanine level which overlooks the reception area. Offering additional versatility to homeowners, the mezzanine could serve as a creative studio, a home office, or even an occasional guest room.
Kitchen – A joy for culinary enthusiasts
Neatly zoned, the kitchen has its own defined space while remaining connected to the living area. It features walnut-style cabinets and luxurious granite worksurfaces, ensuring equal measures of elegance and functionality. The ample storage and workspace are paired with undercabinet lighting, a Smeg gas hob/electric oven, and integrated appliances (fridge/freezer, dishwasher, and washing machine), making it a joy for culinary enthusiasts.
Bedrooms – Designed with comfort in mind
The two bedrooms are both bright and airy doubles, designed with comfort in mind. Both bedrooms feature modern styling, each with a tasteful accent wall complementing the neutral palette. The principal suite, laid with easy-to-maintain flooring, is accessed via a central hall. This standout bedroom also boasts a double-height apex ceiling and French doors that flow out onto a private rear garden deck, which is fully enclosed for privacy. In addition, it has the luxury of a high-end three-piece en-suite bathroom, complete with an indulgent overhead rainfall shower. The second bedroom is equally inviting, enjoys built-in wardrobe storage, and is laid with soft carpet for underfoot comfort.
Bathrooms – Continuing the high-specification finishes found throughout
In addition to the en-suite, the home benefits from a contemporary family shower room, which is enveloped in neutral tones and stone-inspired tile work. Equipped with a three-piece suite and a rainfall shower, it continues the high-specification finishes found throughout this exceptional property.
For a comfortable living environment all year round, the home features double-glazed windows, gas central heating, and underfloor heating in hallways, reception and both bathrooms.
Garden & Parking – Outdoor spaces for relaxation and
Brochures
Brochure- COUNCIL TAXA payment made to your local authority in order to pay for local services like schools, libraries, and refuse collection. The amount you pay depends on the value of the property.Read more about council Tax in our glossary page.
- Band: F
- PARKINGDetails of how and where vehicles can be parked, and any associated costs.Read more about parking in our glossary page.
- Driveway
- GARDENA property has access to an outdoor space, which could be private or shared.
- Yes
- ACCESSIBILITYHow a property has been adapted to meet the needs of vulnerable or disabled individuals.Read more about accessibility in our glossary page.
- Ask agent
Energy performance certificate - ask agent
The Coach House, 17 Ethel Terrace, Edinburgh, EH10 5NA
Add an important place to see how long it'd take to get there from our property listings.
__mins driving to your place
Get an instant, personalised result:
- Show sellers you’re serious
- Secure viewings faster with agents
- No impact on your credit score
Your mortgage
Notes
Staying secure when looking for property
Ensure you're up to date with our latest advice on how to avoid fraud or scams when looking for property online.
Visit our security centre to find out moreDisclaimer - Property reference 255430. The information displayed about this property comprises a property advertisement. Rightmove.co.uk makes no warranty as to the accuracy or completeness of the advertisement or any linked or associated information, and Rightmove has no control over the content. This property advertisement does not constitute property particulars. The information is provided and maintained by Clancys Solicitors & Estate Agents, Edinburgh. Please contact the selling agent or developer directly to obtain any information which may be available under the terms of The Energy Performance of Buildings (Certificates and Inspections) (England and Wales) Regulations 2007 or the Home Report if in relation to a residential property in Scotland.
*This is the average speed from the provider with the fastest broadband package available at this postcode. The average speed displayed is based on the download speeds of at least 50% of customers at peak time (8pm to 10pm). Fibre/cable services at the postcode are subject to availability and may differ between properties within a postcode. Speeds can be affected by a range of technical and environmental factors. The speed at the property may be lower than that listed above. You can check the estimated speed and confirm availability to a property prior to purchasing on the broadband provider's website. Providers may increase charges. The information is provided and maintained by Decision Technologies Limited. **This is indicative only and based on a 2-person household with multiple devices and simultaneous usage. Broadband performance is affected by multiple factors including number of occupants and devices, simultaneous usage, router range etc. For more information speak to your broadband provider.
Map data ©OpenStreetMap contributors.




