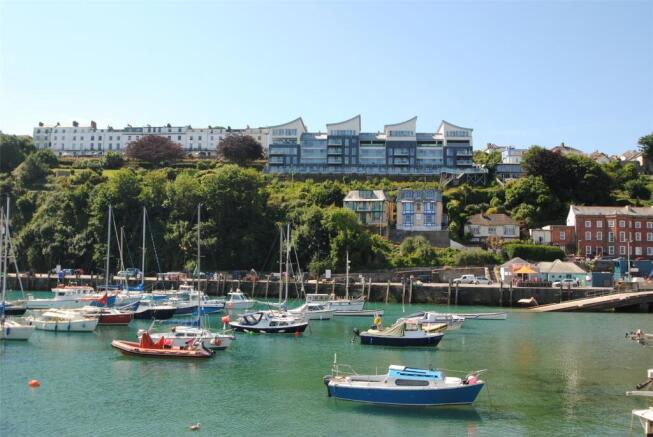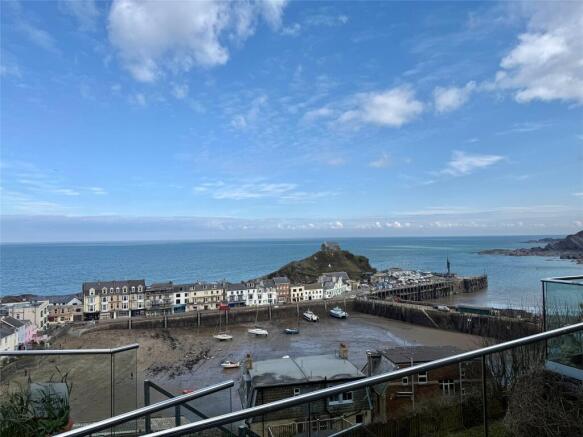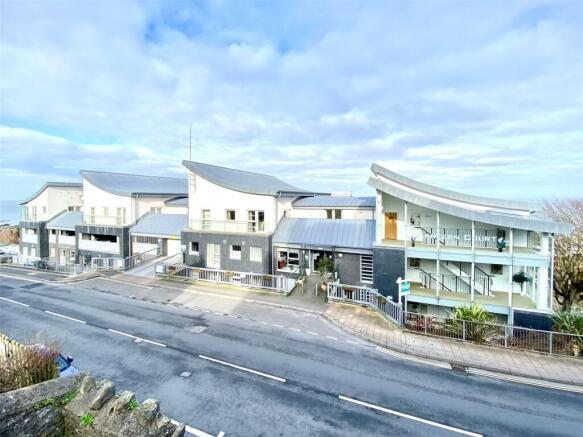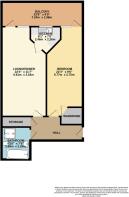
Hillsborough Road, Ilfracombe, Devon, EX34

- PROPERTY TYPE
Apartment
- BEDROOMS
1
- BATHROOMS
1
- SIZE
Ask agent
Key features
- Well-presented one-bedroom apartment
- Exclusive to those aged 60 and over
- Stunning sea and harbour views from the communal lounge
- No onward chain
- Modern building, just 12 years old
- Prime elevated location above the picturesque harbour
- Short walk to the high street
- Spacious communal meeting room and additional facilities
- Services: Mains electricity, water and drainage
- EPC: C
Description
The property was built by McCarthy & Stone in 2012 and is specifically for residents over 60 years of age. It is located just a short distance from the high street and sea front and local amenities which include a post office, pharmacy, hairdressers, bakers, banks and supermarkets. In addition there is also a library, theatre and cinema and a variety of good quality restaurants.
The development has some added features for the comfort and security of the residents. These include a large residents lounge with a large sea facing balcony, a passenger lift to all floors, a House Manager, Mobility Scooter store and charging point, a guest suite, laundry room and a landscaped garden with harbour viewing deck. From a security point of view there is a security entry system, 24-hour emergency call system in the apartments and communal areas and fire detection equipment and Vent Axia ventilation system. Apartment 8 is a spacious one-bedroom unit with high specifications and a quality finish. There is the immediate feeling of space upon entering the apartment in to the large entrance hall which gives plenty of space for wheelchair access if needed. There is a really useful large store cupboard ideal for general household items and also housing the hot water boiler and the air recirculation system. The heart of the home is the living room which enjoys delightful and outstanding views taking in the picturesque harbour and Lantern Hill, Capstone, Hillsborough, the Bristol Channel and distant Welsh coastline. A fireplace provides a focal point to the room and there is a door leading out on to the privately owned sea facing balcony. Leading from the living room is the kitchen which comprises a range of modern base and wall units and integrated appliances which include an oven, hob and extractor, fridge and freezer.
Across the hallway is the double bedroom which has a built-in wardrobe. The bedroom also enjoys the sea and harbour views and has access to the balcony. The bath room is well fitted with a four piece suite and includes a walk-in shower cubicle, a wc, bathtub, and a hand basin.
The apartment is pleasantly decorated throughout in neutral tones and has carpets and flooring fitted ready for immediate occupation. The doors are oak veneered with chrome door furniture and there are electric heaters and double glazed windows and doors.
The large privately owned balcony is a real asset and is a generous outdoor area has plenty of space for outdoor furniture, table and chairs etc. The splendid views can be enjoyed from the balcony.
Lantern Court has its own secure and covered car park albeit there are limited numbers of car parking spaces. The spaces are rented from McCarthy & Stone at a cost of £500 per annum. We understand that there are car parking spaces available at present if required.
AGENTS NOTE:
The property is leasehold with the balance of an original 125 year lease which commenced in 2012. We understand that the service charge for the coming year is £245.43 per month and includes maintenance of the common and external areas, window cleaning the building insurance and water rates. The ground rent charge is £425 per annum and this is currently paid in two instalments every 6 months of £212.50 and reviewed every 15 years, next revue 2027. Pets are allowed in the building with permission from the Landlord but once that pet passes away new permission must be sought to replace it. We understand that the property can be let but occupants must comply with the over 60's criteria and be suitable for Independent Living.
We also understand that McCarthy & Stone are due 1% of any future sale price which is payable on completion of that sale.
Applicants are advised to proceed from our offices in an easterly direction along the high street and continue to follow the road on in to Portland Street. Proceed up the hill for approximately 400 metres where Lantern Court (McCarthy & Stone) will be found on the left hand side.
Entrance Hall
Bathroom
2.7m x 2.26m
Bedroom
6.78m x 2.74m
Living Room/Diner
6.8m x 3.53m
Kitchen
2.46m x 2.26m
Balcony
7.24m x 1.96m
Brochures
Particulars- COUNCIL TAXA payment made to your local authority in order to pay for local services like schools, libraries, and refuse collection. The amount you pay depends on the value of the property.Read more about council Tax in our glossary page.
- Band: TBC
- PARKINGDetails of how and where vehicles can be parked, and any associated costs.Read more about parking in our glossary page.
- Yes
- GARDENA property has access to an outdoor space, which could be private or shared.
- Yes
- ACCESSIBILITYHow a property has been adapted to meet the needs of vulnerable or disabled individuals.Read more about accessibility in our glossary page.
- Ask agent
Hillsborough Road, Ilfracombe, Devon, EX34
Add an important place to see how long it'd take to get there from our property listings.
__mins driving to your place
Get an instant, personalised result:
- Show sellers you’re serious
- Secure viewings faster with agents
- No impact on your credit score



Your mortgage
Notes
Staying secure when looking for property
Ensure you're up to date with our latest advice on how to avoid fraud or scams when looking for property online.
Visit our security centre to find out moreDisclaimer - Property reference ILF250034. The information displayed about this property comprises a property advertisement. Rightmove.co.uk makes no warranty as to the accuracy or completeness of the advertisement or any linked or associated information, and Rightmove has no control over the content. This property advertisement does not constitute property particulars. The information is provided and maintained by Webbers Property Services, Ilfracombe. Please contact the selling agent or developer directly to obtain any information which may be available under the terms of The Energy Performance of Buildings (Certificates and Inspections) (England and Wales) Regulations 2007 or the Home Report if in relation to a residential property in Scotland.
*This is the average speed from the provider with the fastest broadband package available at this postcode. The average speed displayed is based on the download speeds of at least 50% of customers at peak time (8pm to 10pm). Fibre/cable services at the postcode are subject to availability and may differ between properties within a postcode. Speeds can be affected by a range of technical and environmental factors. The speed at the property may be lower than that listed above. You can check the estimated speed and confirm availability to a property prior to purchasing on the broadband provider's website. Providers may increase charges. The information is provided and maintained by Decision Technologies Limited. **This is indicative only and based on a 2-person household with multiple devices and simultaneous usage. Broadband performance is affected by multiple factors including number of occupants and devices, simultaneous usage, router range etc. For more information speak to your broadband provider.
Map data ©OpenStreetMap contributors.





