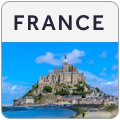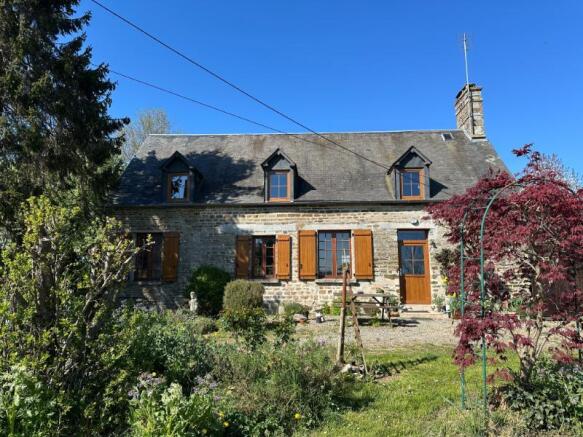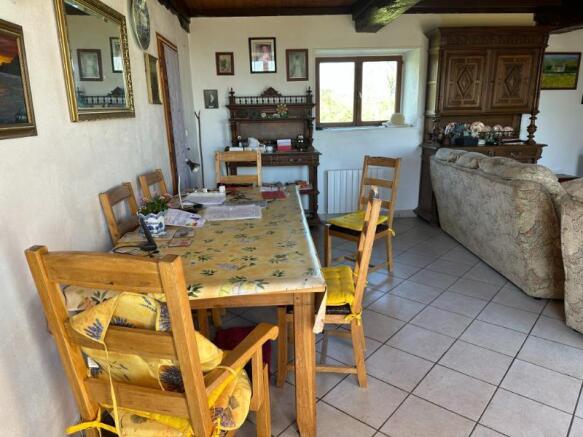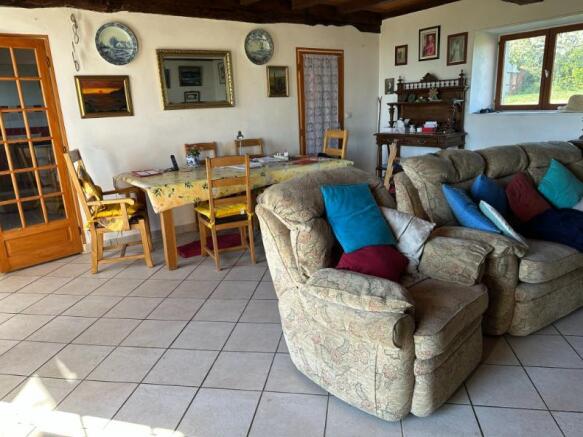Normandy, Manche, Mortain, France
- PROPERTY TYPE
Country House
- BEDROOMS
3
- BATHROOMS
2
- SIZE
1,345 sq ft
125 sq m
Key features
- Country house
- Broadband
- Garage
- Off-road parking space
- Outbuildings
- Patio/Terrace
- Views
Description
This house with no neighbours for sale in Normandy is situated at the end of a long lane with stunning views over the surrounding countryside.
The house benefits from an elevated position giving stunning views and is surrounded by fields which make it an ideal "get away from it all" holiday or retirement home. It has hardwood double glazed windows and heating from a woodburner and electric convector heaters. There is just under half an acre of pretty gardens. Viewing is recommended.
It is near a village with shops, bar/restaurant and bakery. There is also an infant school and primary school. The closest airports to the property are at Rennes (81 km), Dinard (83 km) and Deauville (118 km). The UNESCO heritage site of Mont St Michel is 41 km away. Further shopping can be found at Mortain and Domfront (10km) and St Hilaire du Harcouët (15 km). The ferry port of Caen-Ouistreham is 1 1/4 hours away, St Malo is 1 1/2 hours away and Cherbourg is 2 hours. Calais and the Euro Tunnel are approximately a 5 hour drive.
For a comprehensive look at links back to the UK and beyond, please click on our link here
THE ACCOMMODATION COMPRISES :
On the ground floor -
Lounge : 6.33m x 5.83m - 1/2 glazed door and window to the front elevation and window to the rear elevation. 3 radiators. Exposed beams. Tiled floor. Fireplace with woodburner. Electric meter. Telephone point.
Kitchen/dining room : 4.59m x 3.25m - 2 windows to the front elevation. 2 convector heaters. Twin bowl ceramic sink unit with mixer tap. Space and plumbing for washing machine. Tiled floor. Space for under counter fridge and freezer and freestanding cooker. Range of matching base and wall units with some glass fronted display cabinets.
Shower room : 1.87m x 1.63m - Electric convector heater. 3/4 tiled walls and tiled floor. Vanity unit. Shower. Extractor fan.
Cloakroom : Toilet. Hand basin. Tiled floor and 1/2 tiled walls. Extractor fan.
Lobby : 1/2 glazed door to rear garden. Stairs with cupboard under. Base units and worktop. Hot water cylinder. Electric fusebox. Convector heater. Tiled floor.
On the first floor -
Landing/study area : 2 velux windows to the rear elevation. Sloping ceiling. Exposed beams.
Bedroom 1 : 4.64m x 3.68m - Double aspect with window to the front elevation and velux to the rear. Sloping ceiling. Exposed beams.
Bedroom 2 : 6m x 2.70m - Window to the front elevation. Exposed beams. Sloping ceiling.
Bedroom 3 : 3m x 2.81m - Double aspect with windows to the front and west elevations. Sloping ceiling. Electric convector heater. Door to -
En-suite bathroom : 2.78m x 1.26m - Velux window to the rear elevation. Bidet. Toilet. Electric wall heater. Sloping ceiling. Vanity unit with mirror and light over. Bath with mixer tap. 1/2 tiled walls.
OUTSIDE :
Double pvc gates lead to a gravel drive and parking area. The gardens are mainly laid to lawn with mature flower and shrub borders. There is an attached garage/wood shed (7.21m x 2.46m) with double wooden doors built of cob and stone under a synthetic slate roof. Barn built of wood under a corrugated iron roof with perspex sides. Wooden chalet (3.03m x 2.67m).
SERVICES :
Mains water, telephone and electricity are connected. Drainage to an all water septic tank. Broadband internet connection.
FINANCIAL DETAILS :
Taxes Foncières : 1,276€ per annum
Taxe d’habitation : € per annum
Asking price : 144,500€ including Agency fees of 9,500€. In addition the purchaser will have to pay the Notaire's fee of 11,200€
Estimated annual energy costs of the dwelling between 1 740€ and 2 400€ per year
Average energy prices indexed to 01/01/2021 (including subscriptions)
The costs are estimated according to the characteristics of your home and for a standard use on 5 uses (heating, domestic hot water, air conditioning, lighting, auxiliaries)
Information on the risks to which this property is exposed is available on the Géorisques website: (Date of establishment State of Risks and Pollution (ERP): 30/01/2023 )
Property Ref : SIF - 001979
Normandy, Manche, Mortain, France
NEAREST AIRPORTS
Distances are straight line measurements- Caen (Carpiquet)(International)42.6 miles
- Dinard (Pleurtuit)(International)52.3 miles
- Rennes (St-Jacques)(International)54.0 miles
- Cherbourg (Maupertus)(International)73.5 miles
- Le Havre (Octeville)(International)77.1 miles

Advice on buying French property
Learn everything you need to know to successfully find and buy a property in France.
Notes
This is a property advertisement provided and maintained by Suzanne in France, Normandie (reference SIF-001979) and does not constitute property particulars. Whilst we require advertisers to act with best practice and provide accurate information, we can only publish advertisements in good faith and have not verified any claims or statements or inspected any of the properties, locations or opportunities promoted. Rightmove does not own or control and is not responsible for the properties, opportunities, website content, products or services provided or promoted by third parties and makes no warranties or representations as to the accuracy, completeness, legality, performance or suitability of any of the foregoing. We therefore accept no liability arising from any reliance made by any reader or person to whom this information is made available to. You must perform your own research and seek independent professional advice before making any decision to purchase or invest in overseas property.



