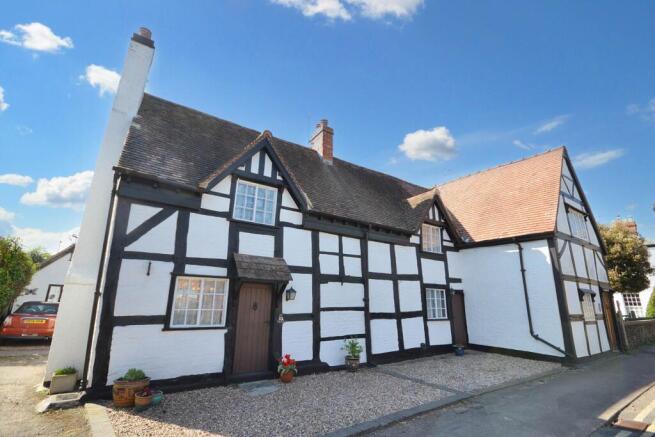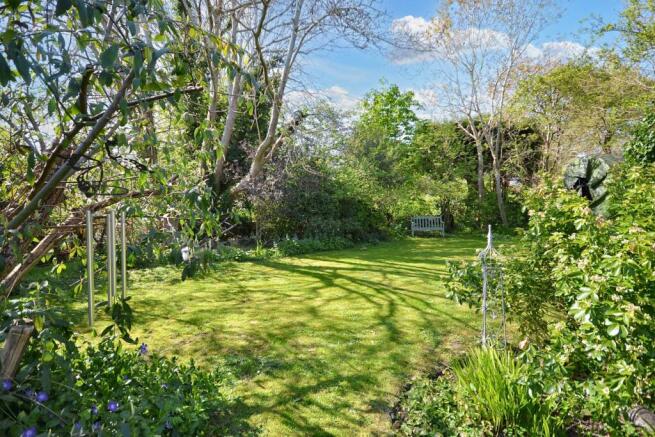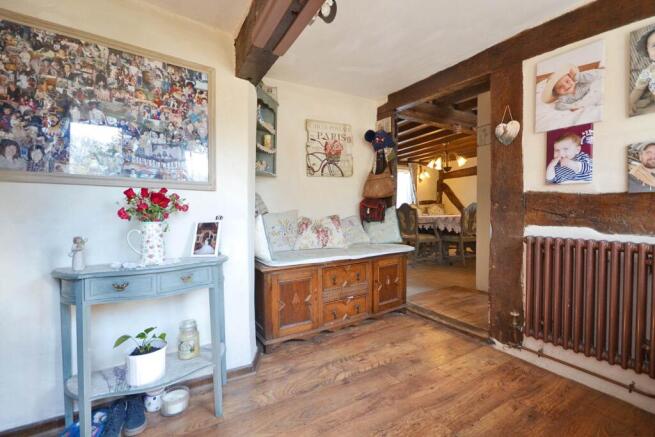
A three bedroom cottage with detached one bedroom annex

- PROPERTY TYPE
Semi-Detached
- BEDROOMS
4
- BATHROOMS
3
- SIZE
Ask agent
- TENUREDescribes how you own a property. There are different types of tenure - freehold, leasehold, and commonhold.Read more about tenure in our glossary page.
Freehold
Key features
- A wonderful Grade II listed, three bedroom family home, located in this highly sought after village
- The property further benefits from a detached one bedroom annex
- Driveway parking for two cars, plus a stunning, mature rear garden
- Full of charm and character, this is a home that must be viewed to be fully appreciated
- Internally the property enjoys two reception rooms, these being the living room and dining area
- The ground floor is competed by a modern fitted kitchen and welcoming entrance hall
- To the upstairs, accessed via two stairwells is three double bedrooms and two family bathrooms
- Secondary double glazing throughout the property
- Annex enjoys entrance porch, bedroom, bathroom and open plan living/kitchen
- Viewing is highly recommended
Description
Internally on the ground floor the home enjoys a welcoming entrance hall, two reception rooms and a modern fitted kitchen. The living room features an inglenook fireplace which within is a gas living flame fire whilst to the dining room is a chimney breast which should one wish to, we understand would accommodate a log burning stove.
The kitchen is modern and enjoys a wealth of units which sit alongside a host of integrated appliances. Furthermore, the kitchen adjoins the dining area, so perfect for entertaining whilst a window to the rear elevation allows one to enjoy the highly impressive garden.
The upper floor is accessed by two stairwells. The first stairwell, access from the dining area leads to two bedrooms and a family bathroom. Of these bedrooms, the main room is located to the front of the home and as such enjoys a wonderful view of the church whilst the second bedroom is located to the rear so enjoys views over the garden.
The second stairwell is in the living room and leads to a further double bedroom and an additional bathroom which features a freestanding, roll top bath.
Two of the bedrooms benefit from fitted wardrobes, with one bedroom benefiting from a walk in wardrobe.
Externally, the home enjoys an external wash house which benefits from light, power and plumbing for a washing machine. Additionally there is two off road parking spaces to the rear whilst additional parking is available to the front of the property. From the driveway, the garden stretches past the annex and features a pond, expansive lawns and a wonderful selection of mature plants, trees and shrubs and two garden sheds. The rear garden also enjoys a high degree of privacy.
The Annex
Located in the garden is the detached one-bedroom annex. Accessed via its own front door leads to the entrance lobby which in turn leads to the inner hall. The annex comprises of a double bedroom, three-piece bathroom and an open plan kitchen/living room which offers French doors leading to its own patio. The annex is heated by way of electric underfloor heating with all services connected from the main house and also benefits from a large loft space which is fully boarded and insulated.
Location
Within Eckington is a village shop, two public houses, a renowned bridge, church, primary school, cricket and football clubs and village hall. Train services are available at Pershore and Worcester Parkway (8 miles) with trains to London Paddington, the north and south and the larger centre of Birmingham is within comfortable driving distance. There is also a further train station at Ashchurch which provides a direct line to Bristol
The village also benefits from a toddler group and forest school and is in the catchment area for Bredon Hill Academy Middle School as well as Prince Henrys High School, both schools provide a bus service for the children from the village
Finally, the village enjoys an excellent recreation ground with play equipment and football lessons whilst there is a village magazine which keeps the village upto date with all local events, such as the Eckstock music festival, Advent windows, Christmas Tree Festival and the village open gardens
Directions
To locate the property, please enter the following postcode into your sat nav system: WR10 3AN. Upon arrival, the property can be identified by our For Sale sign
what3words /// scanning.workers.respected
Notice
Please note we have not tested any apparatus, fixtures, fittings, or services. Interested parties must undertake their own investigation into the working order of these items. All measurements are approximate and photographs provided for guidance only.
Brochures
Brochure 1Web Details- COUNCIL TAXA payment made to your local authority in order to pay for local services like schools, libraries, and refuse collection. The amount you pay depends on the value of the property.Read more about council Tax in our glossary page.
- Band: D
- PARKINGDetails of how and where vehicles can be parked, and any associated costs.Read more about parking in our glossary page.
- Off street
- GARDENA property has access to an outdoor space, which could be private or shared.
- Private garden
- ACCESSIBILITYHow a property has been adapted to meet the needs of vulnerable or disabled individuals.Read more about accessibility in our glossary page.
- Ask agent
Energy performance certificate - ask agent
A three bedroom cottage with detached one bedroom annex
Add an important place to see how long it'd take to get there from our property listings.
__mins driving to your place
Your mortgage
Notes
Staying secure when looking for property
Ensure you're up to date with our latest advice on how to avoid fraud or scams when looking for property online.
Visit our security centre to find out moreDisclaimer - Property reference 3076_FCCH. The information displayed about this property comprises a property advertisement. Rightmove.co.uk makes no warranty as to the accuracy or completeness of the advertisement or any linked or associated information, and Rightmove has no control over the content. This property advertisement does not constitute property particulars. The information is provided and maintained by Hughes Sealey Estate Agents, Cheltenham. Please contact the selling agent or developer directly to obtain any information which may be available under the terms of The Energy Performance of Buildings (Certificates and Inspections) (England and Wales) Regulations 2007 or the Home Report if in relation to a residential property in Scotland.
*This is the average speed from the provider with the fastest broadband package available at this postcode. The average speed displayed is based on the download speeds of at least 50% of customers at peak time (8pm to 10pm). Fibre/cable services at the postcode are subject to availability and may differ between properties within a postcode. Speeds can be affected by a range of technical and environmental factors. The speed at the property may be lower than that listed above. You can check the estimated speed and confirm availability to a property prior to purchasing on the broadband provider's website. Providers may increase charges. The information is provided and maintained by Decision Technologies Limited. **This is indicative only and based on a 2-person household with multiple devices and simultaneous usage. Broadband performance is affected by multiple factors including number of occupants and devices, simultaneous usage, router range etc. For more information speak to your broadband provider.
Map data ©OpenStreetMap contributors.





