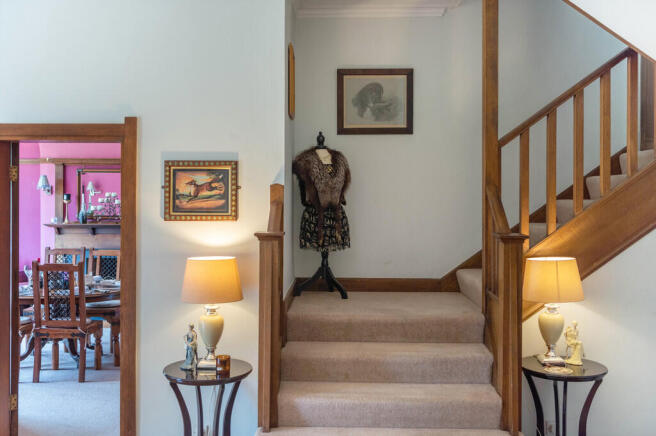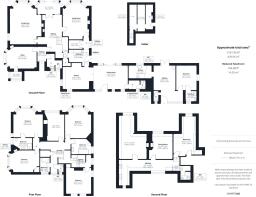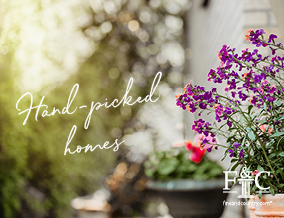
Victoria Avenue, Brandon

- PROPERTY TYPE
Detached
- BEDROOMS
8
- BATHROOMS
4
- SIZE
5,162 sq ft
480 sq m
- TENUREDescribes how you own a property. There are different types of tenure - freehold, leasehold, and commonhold.Read more about tenure in our glossary page.
Freehold
Key features
- Elegant 1901 Rectory
- Approximately 4 Acres
- 8 Double Bedrooms
- Private Driveway with Ample Parking
- Light and Airy Reception Rooms
- Linked Self Contained Annex
- Large Ornamental Pond with Fountain
- Desirable Market Town Location
- Close to Amenities
- Viewings Highly Recommended
Description
Nestled within approximately 4 acres of beautifully maintained parkland-style gardens, this distinguished home offers both privacy and prestige - all just a short stroll from the heart of Brandon town centre.
Sympathetically updated throughout by the current owners, the property showcases a perfect balance of historic charm and contemporary comfort, with elegant proportions, character features, and light-filled living spaces designed for modern family life.
STEP INSIDE Upon entering this exceptional residence, you are immediately welcomed by an impressive entrance hall featuring a cloakroom with WC, along with a dedicated home office complete with a walk-in storage cupboard. The heart of the home lies within the magnificent reception hall, where a beautiful oak staircase, original fireplace, and access to a charming conservatory set the tone for the elegant interiors throughout. The principal reception room and formal dining room are both generously proportioned, each boasting large bay windows that frame picturesque views over the expansive grounds. High ceilings enhance the sense of space, while a wood-burning stove in the main reception room and a feature fireplace in the dining room add warmth and character. The recently updated kitchen is both stylish and functional, fitted with an extensive range of modern wall and base units, plinth drawers, an island with breakfast bar, and a suite of high-end appliances including an AGA cooker, combination gas and induction hob with extractor, two electric ovens, a steam oven, microwave, integrated dishwasher and washing machine, plate warming drawer, and stainless steel sink. Adjoining the kitchen is a bright breakfast room with doors leading out to the rear garden, accompanied by a well-equipped utility room, an additional W.C., and an inner hallway with secondary staircase access to the first floor and entry to a substantial cellar currently divided into three sections, offering excellent potential for conversion. The first floor presents a spacious landing that leads to five beautifully appointed bedrooms, each enjoying far-reaching views across the manicured grounds. The principal bedroom benefits from a private en suite shower room, while a generous family bathroom features a roll-top claw-foot bath, wash hand basin, W.C., and heated towel rail. A separate shower room and W.C. provide additional convenience for family living. Ascending to the second floor, three further bedrooms are accompanied by a modern en suite shower room, separate W.C., and a compact kitchen area with electric cooker and hob, base units, stainless steel sink, and space for an undercounter fridge-ideal for guest accommodation, an au pair suite, or multi-generational living. This outstanding home combines elegant period features with contemporary comfort across three spacious floors, offering flexible living and exceptional lifestyle potential.
Completing the accommodation is the converted cart lodge, known as The Lodge, which offers a well-appointed layout, featuring a modern kitchen, comfortable lounge, cloakroom W.C., a bedroom with en suite wet room, and an additional sitting area. It also benefits from its own private enclosed garden, making it ideal for use as a self-contained annexe. A previously blocked internal doorway offers the potential to easily reconnect The Lodge to the main residence, should multi-generational living or extended family use be desired.
STEP OUTSIDE Externally, the property is approached via a generous shingled driveway, providing ample parking and turning space, along with access to a substantial covered store, ideal for additional vehicles or equipment. The residence is set within approximately four acres of meticulously landscaped grounds, offering an exceptional sense of peace and seclusion. At the heart of the gardens lies a picturesque ornamental lake, complete with a charming water fountain feature, creating a tranquil focal point within the landscape. The grounds are further enhanced by a wide variety of mature trees, sweeping lawns, and thoughtfully designed spaces, including a dedicated wild garden area-carefully cultivated to support and attract local wildlife, enriching the property's natural surroundings and biodiversity.
LOCATION Brandon is a small West Suffolk town situated in the heart of the Breckland and the Thetford pine forest. It has a range of shops catering for most day to day needs; churches; schools, station and other facilities including a modern sports complex. The larger town of Thetford is only six miles away with a sports centre with an indoor swimming and leisure pool complex and a range of other sporting and social clubs and amenities.
SERVICES Mains Electric
Mains Water
Septic Tank
Mains Gas
EPC - D
Council Tax Band - G
EPC - E (The Lodge)
Calor Gas (The Lodge)
Brochures
Buyers GuideAbbotts Court- COUNCIL TAXA payment made to your local authority in order to pay for local services like schools, libraries, and refuse collection. The amount you pay depends on the value of the property.Read more about council Tax in our glossary page.
- Ask agent
- PARKINGDetails of how and where vehicles can be parked, and any associated costs.Read more about parking in our glossary page.
- Off street
- GARDENA property has access to an outdoor space, which could be private or shared.
- Yes
- ACCESSIBILITYHow a property has been adapted to meet the needs of vulnerable or disabled individuals.Read more about accessibility in our glossary page.
- Ask agent
Victoria Avenue, Brandon
Add an important place to see how long it'd take to get there from our property listings.
__mins driving to your place
Get an instant, personalised result:
- Show sellers you’re serious
- Secure viewings faster with agents
- No impact on your credit score
Your mortgage
Notes
Staying secure when looking for property
Ensure you're up to date with our latest advice on how to avoid fraud or scams when looking for property online.
Visit our security centre to find out moreDisclaimer - Property reference 101527002257. The information displayed about this property comprises a property advertisement. Rightmove.co.uk makes no warranty as to the accuracy or completeness of the advertisement or any linked or associated information, and Rightmove has no control over the content. This property advertisement does not constitute property particulars. The information is provided and maintained by Fine & Country, Bury St. Edmunds. Please contact the selling agent or developer directly to obtain any information which may be available under the terms of The Energy Performance of Buildings (Certificates and Inspections) (England and Wales) Regulations 2007 or the Home Report if in relation to a residential property in Scotland.
*This is the average speed from the provider with the fastest broadband package available at this postcode. The average speed displayed is based on the download speeds of at least 50% of customers at peak time (8pm to 10pm). Fibre/cable services at the postcode are subject to availability and may differ between properties within a postcode. Speeds can be affected by a range of technical and environmental factors. The speed at the property may be lower than that listed above. You can check the estimated speed and confirm availability to a property prior to purchasing on the broadband provider's website. Providers may increase charges. The information is provided and maintained by Decision Technologies Limited. **This is indicative only and based on a 2-person household with multiple devices and simultaneous usage. Broadband performance is affected by multiple factors including number of occupants and devices, simultaneous usage, router range etc. For more information speak to your broadband provider.
Map data ©OpenStreetMap contributors.





