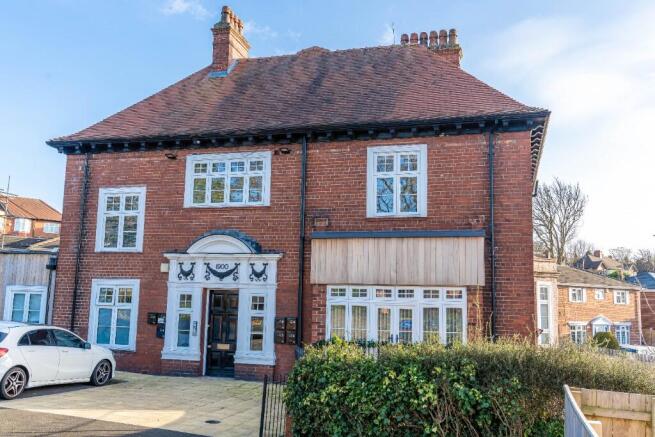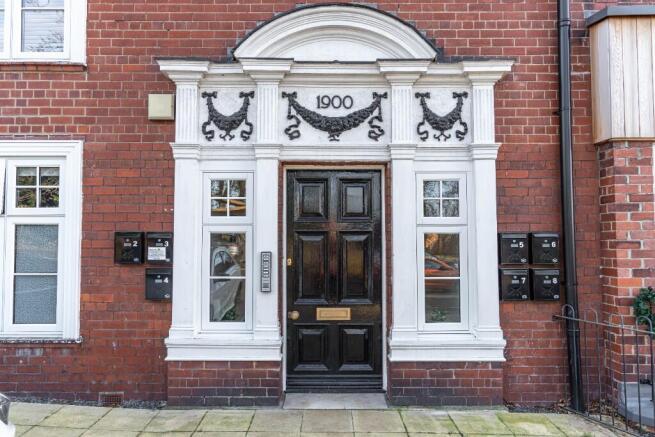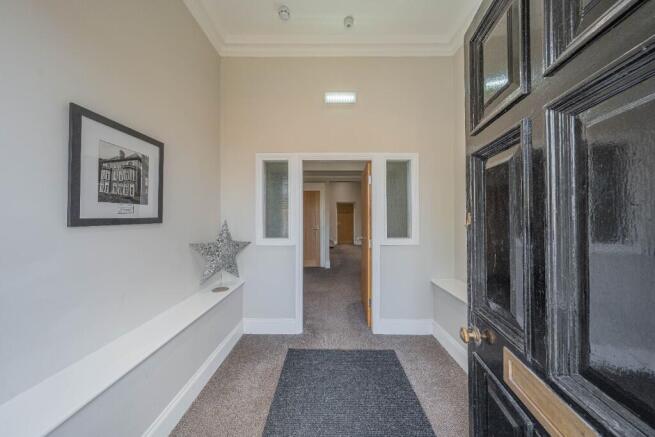
Durham Road, Low Fell, Gateshead, Tyne And Wear, NE9

Letting details
- Let available date:
- Ask agent
- Deposit:
- Ask agentA deposit provides security for a landlord against damage, or unpaid rent by a tenant.Read more about deposit in our glossary page.
- Min. Tenancy:
- Ask agent How long the landlord offers to let the property for.Read more about tenancy length in our glossary page.
- Let type:
- Long term
- Furnish type:
- Furnished
- Council Tax:
- Ask agent
- PROPERTY TYPE
Apartment
- BEDROOMS
2
- BATHROOMS
1
- SIZE
Ask agent
Key features
- ***AVAILABLE IMMEDIATELY***
- TOP FLOOR APARTMENT
- TWO BEDROOMS
- FABULOUS OPEN PLAN LIVING / DINING/ KITCHEN AREA
- ALLOCATED PARKING
- COMMUNAL GARDENS
- EXCELLENT LOCATION
- COUNCIL TAX BAND A
Description
***AVAILABLE IMMEDIATLY***
Dene House is a striking building in a fabulous position set back from Durham Road in Low Fell. Originally known as Red House and built in 1900. In more recent years the building has been developed to create individual stylish apartments and we are delighted to offer a TOP FLOOR APARTMENT to the rental market.
The spacious, bright and elegant accommodation is certain to be popular with professional couples and offers an enviable lifestyle.
The property which benefits from gas central heating, security entry phone system and chrome light and socket switches offers attractive modern living and is finished to a high specification.
This property oozes elegance and sophistication and it is without hesitation that Belle Vue Estates highly recommends early viewings.
Situated just a stones' throw from the vibrant High Street in Low Fell which is one of Tynsides most desirable locations. The area offers excellent local businesses which meet everyday shopping needs. Benefitting from its own Post Office, library and a good choice of restaurants and bars which provide great nights out as well as a relaxed daytime café culture.
A great local bus service is in operation which connects into Gateshead Metro station making for easy onward travel. Superb road links both North and South offer excellent commuting options.
COMMUNAL LOBBY
A welcoming communal entrance lobby accessed via a traditional front door. The lobby is tastefully decorated and has fitted carpet. With original ornate cornicing and double glazed windows either side of the front door. Internal door leading into the communal hallway.
COMMUNAL HALLWAY
Impressive communal hallway with a beautiful spindled staircase and balustrade. Partially panelled walls, electric wall mounted heater and down lights to the ceiling. With tasteful décor, fitted carpet and roof lantern providing natural daylight.
APARTMENT HALLWAY
9' 1" x 5' 8" (2.777m x 1.742m)
The entrance to the apartment is bright and welcoming and accessed via a modern hardwood front door. The hall has neutral decor, security entry phone, fitted down lights to the ceiling, central heating radiator and fitted carpet.
All other rooms in the apartment are access from the hall.
LIVING / DINING ROOM / KITCHEN
14' 10" x 17' 11" (4.533m x 5.475m)
A fabulous open plan living space with an abundance of natural daylight flooding into the room via two double glazed windows fitted with Roman blinds. The room has neutral decor, laminate flooring, fitted down lights to the ceiling and a central heating radiator. Ample floor space for dining table and chairs.
The kitchen is fitted with contemporary wall and base units with contrasting work surfaces and splash backs. The wall units are enhanced by under cabinet lighting. Boasting integrated oven, induction hob, extractor hood also an integrated fridge. Boasting under mount sink and drainer unit.
BEDROOM ONE
13' 0" x 10' 3" (3.979m x 3.145m)
This lovely room has dual aspect double glazed windows with plantation blinds. Neutral decoration, fitted carpet, cornicing and central heating radiator.
BEDROOM TWO
10' 8" x 11' 5" (3.264m x 3.484m)
The room has ornate cornicing, central heating radiator, fitted carpet and a double glazed window with plantation blinds.
SHOWER ROOM
4' 8" x 8' 10" (1.431m x 2.701m)
This stylish room comprises shower enclosure with rainfall shower head also handheld attachment, low level WC and vanity unit incorporating hand basin and storage. Partially tiled walls, tiled flooring, extractor fan, chrome towel warmer and fitted down lights to the ceiling.
UTILITY AREA / STORE
4' 6" x 4' 3" (1.379m x 1.312m)
Plumbing for a washing machine and fitted carpet.
EXTERNALLY
Allocated and visitor parking. Communal gardens.
- COUNCIL TAXA payment made to your local authority in order to pay for local services like schools, libraries, and refuse collection. The amount you pay depends on the value of the property.Read more about council Tax in our glossary page.
- Ask agent
- PARKINGDetails of how and where vehicles can be parked, and any associated costs.Read more about parking in our glossary page.
- Allocated,Visitor
- GARDENA property has access to an outdoor space, which could be private or shared.
- Communal garden
- ACCESSIBILITYHow a property has been adapted to meet the needs of vulnerable or disabled individuals.Read more about accessibility in our glossary page.
- Ask agent
Durham Road, Low Fell, Gateshead, Tyne And Wear, NE9
Add an important place to see how long it'd take to get there from our property listings.
__mins driving to your place
Notes
Staying secure when looking for property
Ensure you're up to date with our latest advice on how to avoid fraud or scams when looking for property online.
Visit our security centre to find out moreDisclaimer - Property reference Dene7House. The information displayed about this property comprises a property advertisement. Rightmove.co.uk makes no warranty as to the accuracy or completeness of the advertisement or any linked or associated information, and Rightmove has no control over the content. This property advertisement does not constitute property particulars. The information is provided and maintained by Belle Vue Estates, Low Fell. Please contact the selling agent or developer directly to obtain any information which may be available under the terms of The Energy Performance of Buildings (Certificates and Inspections) (England and Wales) Regulations 2007 or the Home Report if in relation to a residential property in Scotland.
*This is the average speed from the provider with the fastest broadband package available at this postcode. The average speed displayed is based on the download speeds of at least 50% of customers at peak time (8pm to 10pm). Fibre/cable services at the postcode are subject to availability and may differ between properties within a postcode. Speeds can be affected by a range of technical and environmental factors. The speed at the property may be lower than that listed above. You can check the estimated speed and confirm availability to a property prior to purchasing on the broadband provider's website. Providers may increase charges. The information is provided and maintained by Decision Technologies Limited. **This is indicative only and based on a 2-person household with multiple devices and simultaneous usage. Broadband performance is affected by multiple factors including number of occupants and devices, simultaneous usage, router range etc. For more information speak to your broadband provider.
Map data ©OpenStreetMap contributors.




