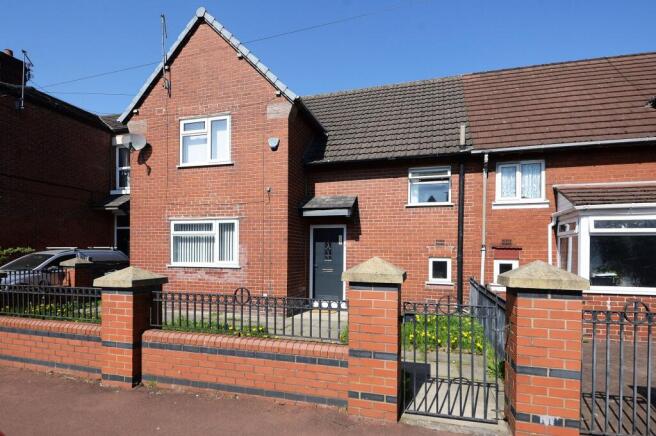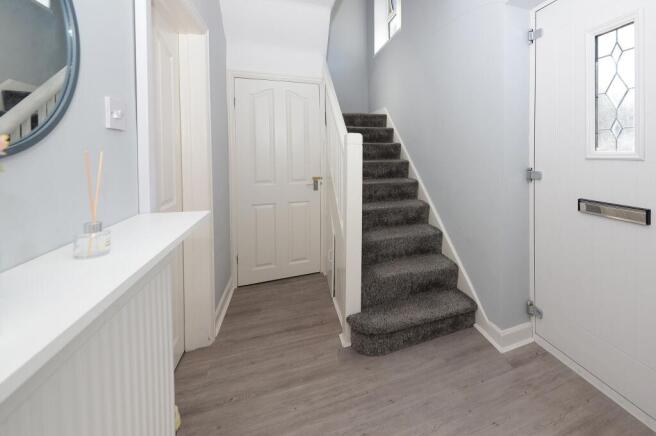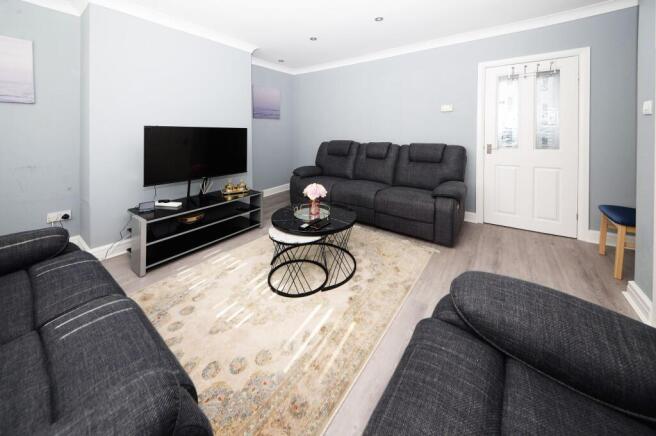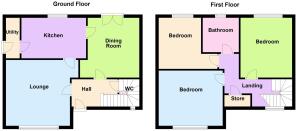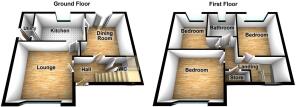North Road, Manchester, M11

- PROPERTY TYPE
Semi-Detached
- BEDROOMS
3
- BATHROOMS
2
- SIZE
1,076 sq ft
100 sq m
- TENUREDescribes how you own a property. There are different types of tenure - freehold, leasehold, and commonhold.Read more about tenure in our glossary page.
Freehold
Key features
- NO ONWARD VENDOR CHAIN
- DOWNSTAIRS W.C
- ENCLOSED REAR GARDEN
- MODERN FITTED KITCHEN
- SPACIOUS FAMILY HOME
- DINING ROOM
Description
Outside, the property offers a tranquil escape in the form of a magnificent enclosed rear garden. A haven for relaxation and al fresco dining, this outdoor space is mainly laid with a combination of lush lawn and pristine patio, offering the perfect setting for outdoor activities or quiet moments of solitude. The meticulous landscaping enhances the overall allure of the property, providing a serene backdrop that complements the interior living spaces. To the front aspect, a charming brick wall fronted lawned garden greets residents and visitors alike, setting a welcoming tone for this elegant property. A patio pathway leads the way to the entrance, creating a picturesque approach that sets the stage for the exceptional living experience that awaits within. With its well-appointed interior, spacious layout, and enchanting outdoor spaces, this property is a rare find that promises a lifestyle of comfort and sophistication for its fortunate new owners.
EPC Rating: D
ENTRANCE HALLWAY
Composite entrance door, laminate flooring, stairs to first floor, radiator, internal door to
DOWNSTAIRS WC
Obscure uPVC double glazed window to front aspect, low level WC, wall mounted hand wash basin with mixer taps over
LOUNGE
4.32m x 4.01m
uPVC double glazed window to front aspect, laminate flooring, electric points, radiator, spotlighting inset to ceiling
KITCHEN
4.06m x 2.29m
uPVC double glazed window to rear aspect, a range of high and low level units with matching square top work surfaces, integrated 4 ring induction hob, integrated oven/grill, stainless steel 1 and a half bowl sink with drainer and mixer taps over, tiled splashbacks, tiled flooring, electric points
UTILITY
Side door to leading to garden, space and plumbing for washing machine, roll top work surfaces, wall mounted Worchester Combi boiler
DINING ROOM
3.43m x 3.48m
uPVC double glazed French doors to rear aspect laminate flooring, radiator, electric points
BEDROOM ONE
4.34m x 3.51m
uPVC double glazed window to front aspect, electric points, carpeted flooring, radiator
BEDROOM TWO
3.73m x 3.23m
uPVC double glazed window to rear aspect, electric points, carpeted flooring, radiator
BEDROOM THREE
4.14m x 2.97m
uPVC double glazed window to rear aspect, electric points, carpeted flooring, radiator
FAMILY BATHROOM
Obscure uPVC double glazed window to rear aspect, tiled surround bath with mixer shower over, wall mounted pedestal hand wash basin with mixer tap over, low level WC, radiator
DISCLAIMER
We endeavour to make our sales particulars accurate and reliable, however, they do not constitute or form part of an offer or any contract and none is to be relied upon as statements of representation or fact. Any services, systems and appliances listed in this specification have not been tested by us and no guarantee as to their operating ability or efficiency is given. All measurements have been taken as a guide to prospective buyers only and are not precise. Please be advised that some of the particulars may be awaiting vendor approval. If you require clarification or further information on any points, please contact us, especially if you are travelling some distance to view. Fixtures and fittings other than those mentioned are to be agreed with the seller.
Rear Garden
To the rear aspect lies a spacious, enclosed garden mainly laid to patio and lawn
Front Garden
To the front aspect of the property lies a brick wall fronted lawned garden and patio pathway
- COUNCIL TAXA payment made to your local authority in order to pay for local services like schools, libraries, and refuse collection. The amount you pay depends on the value of the property.Read more about council Tax in our glossary page.
- Band: A
- PARKINGDetails of how and where vehicles can be parked, and any associated costs.Read more about parking in our glossary page.
- Ask agent
- GARDENA property has access to an outdoor space, which could be private or shared.
- Front garden,Rear garden
- ACCESSIBILITYHow a property has been adapted to meet the needs of vulnerable or disabled individuals.Read more about accessibility in our glossary page.
- Ask agent
North Road, Manchester, M11
Add an important place to see how long it'd take to get there from our property listings.
__mins driving to your place
Get an instant, personalised result:
- Show sellers you’re serious
- Secure viewings faster with agents
- No impact on your credit score

Your mortgage
Notes
Staying secure when looking for property
Ensure you're up to date with our latest advice on how to avoid fraud or scams when looking for property online.
Visit our security centre to find out moreDisclaimer - Property reference 3e540747-e485-4641-8e51-ecc46259f9e8. The information displayed about this property comprises a property advertisement. Rightmove.co.uk makes no warranty as to the accuracy or completeness of the advertisement or any linked or associated information, and Rightmove has no control over the content. This property advertisement does not constitute property particulars. The information is provided and maintained by Alex Jones Estate Agents, Ashton Under Lyne. Please contact the selling agent or developer directly to obtain any information which may be available under the terms of The Energy Performance of Buildings (Certificates and Inspections) (England and Wales) Regulations 2007 or the Home Report if in relation to a residential property in Scotland.
*This is the average speed from the provider with the fastest broadband package available at this postcode. The average speed displayed is based on the download speeds of at least 50% of customers at peak time (8pm to 10pm). Fibre/cable services at the postcode are subject to availability and may differ between properties within a postcode. Speeds can be affected by a range of technical and environmental factors. The speed at the property may be lower than that listed above. You can check the estimated speed and confirm availability to a property prior to purchasing on the broadband provider's website. Providers may increase charges. The information is provided and maintained by Decision Technologies Limited. **This is indicative only and based on a 2-person household with multiple devices and simultaneous usage. Broadband performance is affected by multiple factors including number of occupants and devices, simultaneous usage, router range etc. For more information speak to your broadband provider.
Map data ©OpenStreetMap contributors.
