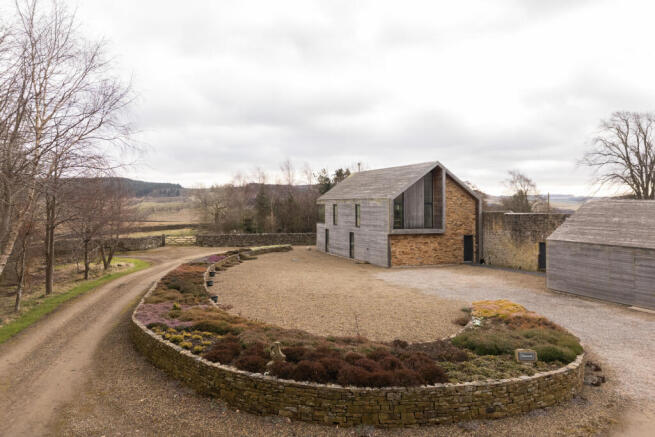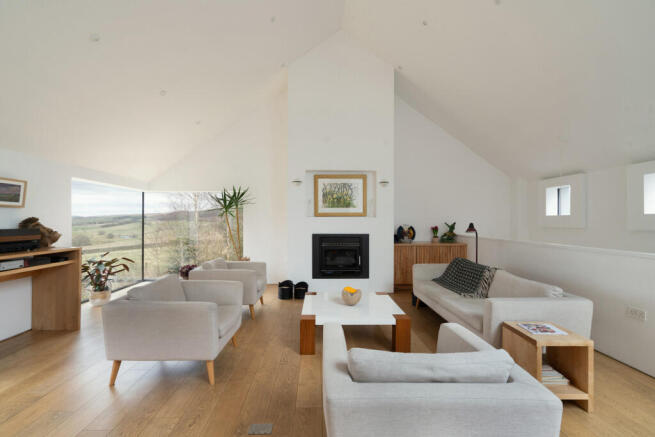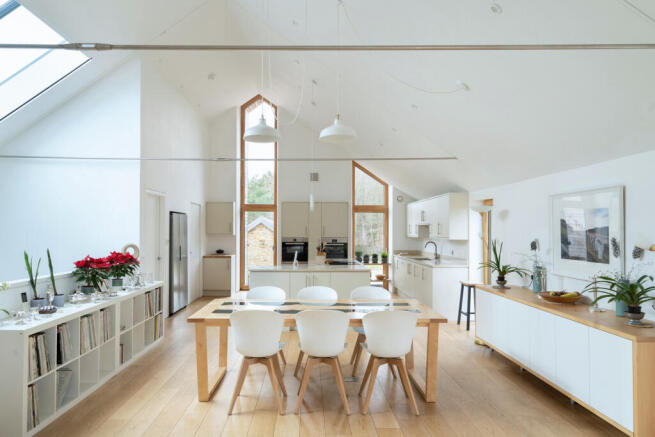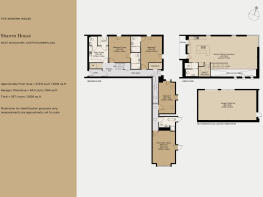
Shawm House, West Woodburn, Northumberland

- PROPERTY TYPE
Detached
- BEDROOMS
4
- BATHROOMS
5
- SIZE
3,628 sq ft
337 sq m
- TENUREDescribes how you own a property. There are different types of tenure - freehold, leasehold, and commonhold.Read more about tenure in our glossary page.
Freehold
Description
The Architect
Architectural and eco-conscious ambitions encouraged Will Mawson and Dan Kerr to form MawsonKerr in 2010. An intuitive and energetic studio based in Newcastle, the practice is Passivhaus design certified and has a proven track record of realising environmentally sensitive buildings, imaginatively conceived and delivered with quality and longevity in mind. They are frequent recipients of RICS, Civic Trust and RIBA awards (of which Shawm House won four regional and one national awards) among others.
Environmental Performance
Aligned with a strategy for using locally sourced materials, the aim for Shawm House was to be low energy and low impact. High levels of insulation, an air-tight construction and triple glazing ensure excellent heat retention throughout the house, while an integral MVHR system ensures fresh air throughout. Integrated renewables, including solar photovoltaics and a biomass pellet boiler, cover much of the home’s energy needs.
A rainwater harvesting system and a bio-digester treatment plan further reduce the footprint, enhancing the holistic sustainability of the house.
The Tour
A private driveway meanders through a considerately managed wood, culminating in generous shingled parking for several cars.
The house is surrounded by a historic agrarian landscape, with the Cheviot Hills in the background. Though radically different from its neighbours, it manages to blend with its surroundings by referencing the local agricultural vernacular and fortified bastles visible across the Northumberland fells.
Linear forms - simple and conventional in silhouette - follow the line of an old rubbled wall. Harking to outbuildings that previously occupied the site, this home is sliced into three distinct parts: the newer two-storey element sits on the impression of a demolished barn adjoined by a single-storey converted steading, together forming an L-shaped footprint of living accommodation; the third element, an annexed garage, is set apart.
Nothing is overstated, with the interfaces between new and old materials clearly composed. Façades are a weighty marriage of contemporary larch boards, locally sourced from the Scottish Borders and Alston honeyed stone gables with raked back pointing to echo surrounding dry stone dykes alongside traditional aged stone walls and the slate roofing of the converted steading.
The front door, lying beneath the shelter of a cantilevered first-floor balcony, opens to a lobby. Within is a beautifully light, double-height entrance space, where an array of roof lights and triptych of high-level windows cast shadows across plastered wall planes and golden-hued timber floors.
A number of hardwoods - including beech, silver birch and sycamore - sourced from the house's woodland have been incorporated into the house, as bespoke built-in carpentry. A sycamore staircase ascends from the central entrance hall to a lofty open-plan first-floor living space. While its different 'zones' are gently delineated, all are washed in an beautiful quality of natural light from glazed openings; these punctuate the walls and anchor the building in its arresting surroundings. At the westerly corner, a recessed balcony provides a sheltered spot to take in the panoramic views.
Generous cabinetry lies beneath kitchen worktops, with space for a large dining table adjacent. A walk-in pantry and WC are tucked to one side. An expansive and versatile sitting area is at the eastern end of the room, where a built-in wood burner offers a cosy focal point.
The house's four considered bedrooms lie downstairs. Connected by an L-shaped ramped hallway, two lie within the newer built two storey wing, while the remaining two sit in the converted single storey steading. With distinct but similarly delightful outlooks, each has a unique character. All four have direct access to the gardens and two are en suite.
Lofty and bright, the principal room is at the southern-most tip of the plan. It rises with the lines of its trussed roofline and has an oversized projecting bay that captures mesmerising views. Presently used as an additional reception space, it could also serve as an independent annexe.
A spacious utility space, WC, family bathroom and copious storage cupboards complete the ground-floor layout.
The house has been designed to accommodate accessible living features. A Harmony lift, neatly slotted into a recess by the front door, rises to the upper level, adjacent to the kitchen. There are level thresholds throughout, as well as accessible wet rooms and an electronic intercom system.
Outdoor Space
The house is rural in setting and ambience. It sits amid approximately three acres of private land, comprising woods, tracks and a winding ‘river’ of dry stone raised beds that provide an immersive celebration of biodiversity, teeming with flora and fauna. Colourful planting and established trees and bushes attract an array of wildlife and birds.
The garden offers a variety of places to potter, rest and relax, as well as many contemplative spots to enjoy the enveloping farmland and hills. Views, often backdropped by local grazing sheep, stretch toward the River Rede as it meanders along the valley floor.
The double garage and workshop annexe is also contextually driven, echoing the house in form and character. Lying adjacent to the main plan, it provides secure parking and additional workshop/storage space for bikes, gardening equipment and the like.
The Area
Shawm House lies in the heart of the Northumberland’s Redesdale Valley, on the line of an old Roman road, Dere Street, that linked York to Edinburgh. It sits two miles north of West Woodburn, a small, traditional village with an excellent pub, The Bay Horse Inn, a garage, post office and local shop, handy for day-to-day essentials.
The house is well-placed to enjoy the dramatic and historic landscapes of Northumberland. Northumberland National Park and Kielder Water and Forest offer plenty of cycling and walking trails, as well as its Dark Sky Park Observatory. Hadrian’s Wall, which stretches westwards along the Tyne from Wallsend near Newcastle to Bowness-on-Solway, is also nearby.
The handsome town of Hexham lies around 13 miles south on the banks of the Tyne. Centred around Hexham Abbey, the winding high street provides an array of shops, galleries, independent cafés and restaurants along with a beloved monthly farmers’ market, the art deco Forum Cinema and the wonderful Beaumont Hotel.
Matfen is around 18 miles away, where there is a delightful cafés and deli, popular with walkers and hikers. For dinners out, Matfen Hall and The Rat Inn at Anick, an award winning gastro pub, are stellar options. There are also and two Michelin-starred restaurants within 15 miles of the house: Hjem in Wall, and Pine at Wallhouses.
Corbridge, with its Roman site, lies around 18 miles away. It has some popular artisanal shops, such as the award winning Grants bakery and Acanthus for homewares, as well as the jewellery boutique Saunders and Pughe.
Newcastle is just over 45 minutes by car. The lively city teems with galleries, theatres and music venues, including the BALTIC Centre for Contemporary Art, The Biscuit Factory and Sage Gateshead. The city has an excellent food scene with award-winning restaurants and micro-breweries.
The Northumberland 250 route runs along the A68. This scenic circular routes via the magnificent Cragside, to the stunning Northumbrian coast. Carlisle, 50 scenic miles west, is the gateway to the Lake District National Park. To the south is the North Pennines Area of Outstanding Natural Beauty.
The East and West Coast mainline railways both run from Hexham, connecting to Newcastle in half an hour. The house is well placed to connect to major roads including the A68, A69, A1 and M6. Newcastle airport is an easy 25-minute drive with regular flights to London and beyond.
Council Tax Band: F
- COUNCIL TAXA payment made to your local authority in order to pay for local services like schools, libraries, and refuse collection. The amount you pay depends on the value of the property.Read more about council Tax in our glossary page.
- Band: F
- PARKINGDetails of how and where vehicles can be parked, and any associated costs.Read more about parking in our glossary page.
- Garage
- GARDENA property has access to an outdoor space, which could be private or shared.
- Private garden
- ACCESSIBILITYHow a property has been adapted to meet the needs of vulnerable or disabled individuals.Read more about accessibility in our glossary page.
- Ask agent
Shawm House, West Woodburn, Northumberland
Add an important place to see how long it'd take to get there from our property listings.
__mins driving to your place
Get an instant, personalised result:
- Show sellers you’re serious
- Secure viewings faster with agents
- No impact on your credit score



Your mortgage
Notes
Staying secure when looking for property
Ensure you're up to date with our latest advice on how to avoid fraud or scams when looking for property online.
Visit our security centre to find out moreDisclaimer - Property reference TMH81814. The information displayed about this property comprises a property advertisement. Rightmove.co.uk makes no warranty as to the accuracy or completeness of the advertisement or any linked or associated information, and Rightmove has no control over the content. This property advertisement does not constitute property particulars. The information is provided and maintained by The Modern House, London. Please contact the selling agent or developer directly to obtain any information which may be available under the terms of The Energy Performance of Buildings (Certificates and Inspections) (England and Wales) Regulations 2007 or the Home Report if in relation to a residential property in Scotland.
*This is the average speed from the provider with the fastest broadband package available at this postcode. The average speed displayed is based on the download speeds of at least 50% of customers at peak time (8pm to 10pm). Fibre/cable services at the postcode are subject to availability and may differ between properties within a postcode. Speeds can be affected by a range of technical and environmental factors. The speed at the property may be lower than that listed above. You can check the estimated speed and confirm availability to a property prior to purchasing on the broadband provider's website. Providers may increase charges. The information is provided and maintained by Decision Technologies Limited. **This is indicative only and based on a 2-person household with multiple devices and simultaneous usage. Broadband performance is affected by multiple factors including number of occupants and devices, simultaneous usage, router range etc. For more information speak to your broadband provider.
Map data ©OpenStreetMap contributors.





