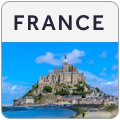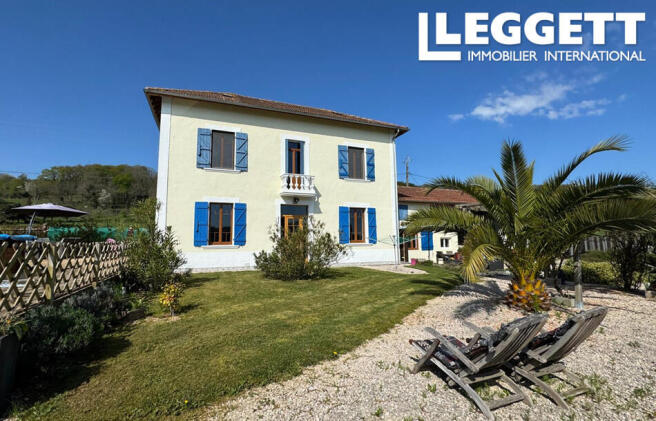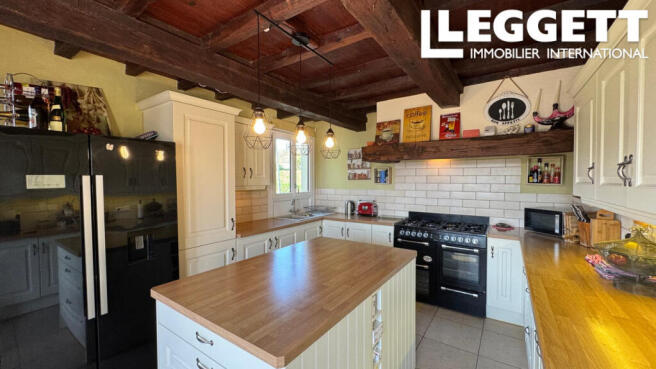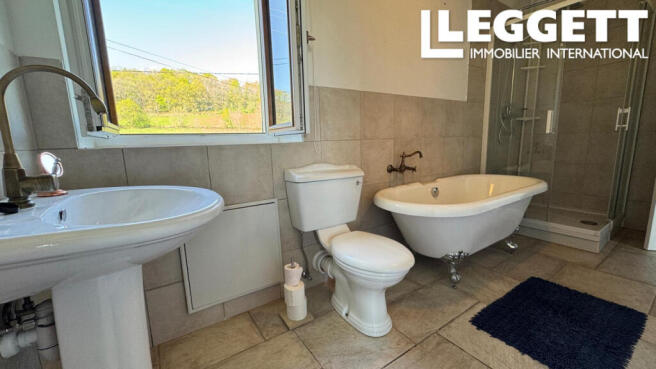Midi-Pyrénées, Hautes-Pyrénées, Bugard, France
- PROPERTY TYPE
House
- BEDROOMS
4
- BATHROOMS
4
- SIZE
1,884 sq ft
175 sq m
Key features
- Garden
- Terrace
- Fiber optic
- Panoramic views
- Hamlet property
- Covered parking
- Private parking
- Woodburner(s)
- Electricity on site
- Barns - outbuildings
Description
A stylish fitted kitchen with an island ensures the home meets modern living standards; even the under-stairs area has been cleverly remodelled to create a wine storage area! You won’t be disappointed - this home features four large en-suite bedrooms, providing ample space and privacy for family and visiting friends.
On the first floor, you’ll find a Juliet balcony, perfect for truly appreciating the picturesque surroundings.
The outdoor area is a peaceful haven - calm, private, and beautifully designed - with uninterrupted countryside views. It is fully secured by a combination of fencing and hedging, ensuring total privacy for sunbathing, relaxing, and enjoying the above-ground pool and terrace. This space is also completely safe for young children and pets.
In addition, there’s a potager where you can grow your own vegetables and become self-sufficient. The large barn with a mezzanine level is currently used for storage but could be transformed into additional living space or a workshop/studio with an office on the mezzanine.
For convenience, there’s a carport with space for two cars, along with additional parking for other vehicles.
The septic tank (micro system) is fully compliant, offering total peace of mind to the new owner.
This property truly needs to be viewed to appreciate everything it has to offer! Don’t hesitate - get in touch today.
The property comprises:
GROUND FLOOR
Entrance Hallway (6.4 m²)
A welcoming entrance with original tiled flooring, flooded with natural light from a fully double-glazed front door and side panels. The craftsmanship of the original wooden staircase, balustrades, and banister is immediately evident.
Lounge (23 m²)
A bright and cosy space with a wood-burning stove, dual-aspect double-glazed windows, and warm wooden flooring.
Séjour / Second Living Room (24.7 m²)
Features the original fireplace with a modern log-burning stove insert, wooden flooring, and dual-aspect windows that fill the room with light.
Kitchen (18.5 m²)
A stylish and functional kitchen with high and low units, wooden worktops, tiled splashbacks, exposed original beams, and a central island. A glazed door and two windows provide ample natural light.
Utility Room (11.87 m²) including WC (0.9 m²)
Equipped with a sink, plumbing for a washing machine and dishwasher, and housing a condensing boiler for instant hot water, as well as a backup boiler. A glazed door and window keep the space bright and practical.
FIRST FLOOR
Landing (6.4 m²)
Wooden flooring leads to double-glazed patio doors opening onto a Juliet balcony with breathtaking views over the countryside.
Bedroom 1 (12 m²) + En-Suite (8.3 m²)
Wooden flooring with an en-suite including a roll-top bath, large rainfall shower, WC, washbasin, heated towel rail, and tiled flooring.
Bedroom 2 – Master Suite (16.6 m²)
A bright, dual-aspect room with wooden flooring, a generous walk-in dressing room (8.9 m²), and an elegant en-suite (7 m²) featuring a rainfall shower, WC, washbasin, tiled flooring, and heated towel rail.
SECOND FLOOR
Landing (4.51 m²)
Bedroom 3 (20 m²)
Charming room with original beams and a Velux window. Includes an en-suite (2.5 m²) with tiled shower, WC, washbasin, and heated towel rail.
Bedroom 4 (20.5 m²)
Spacious and bright, with en-suite (3.6 m²) including tiled shower area, WC, washbasin, and heated towel rail.
OUTSIDE
Barn (27 m²)
Located adjacent to the utility room, making it easy to connect water and electricity. The barn boasts a ceiling height of 5.5m and a mezzanine level currently used for storage - offering great potential for conversion.
Gardens & Outdoor Living
The beautifully landscaped garden includes a mix of lawn, gravelled areas, and paved terraces, with multiple seating options including a shaded pergola and a built-in pizza oven - perfect for entertaining.
Pool Area (77.95 m²)
A private, decked sun terrace surrounding a 7m x 4.5m above-ground chlorine pool, complete with a solar-powered outdoor shower. Ideal for sunbathing, socialising, and relaxing in total privacy.
ADDITIONAL FEATURES
Carport (suitable for two cars) plus additional parking
Large potager and side garden with newly planted fruit trees
The septic system (micro-station) is fully compliant, providing peace of mind
The exterior of the house was professionally repainted in 2025
Please note: All measurements are approximate.
Brochures
Brochure 1Midi-Pyrénées, Hautes-Pyrénées, Bugard, France
NEAREST AIRPORTS
Distances are straight line measurements- Lourdes (Tarbes)(International)16.4 miles
- Pyrénées(International)37.2 miles
- Toulouse (Blagnac)(International)59.4 miles
- Parme(International)93.8 miles

Advice on buying French property
Learn everything you need to know to successfully find and buy a property in France.
Notes
This is a property advertisement provided and maintained by Leggett Immobilier, France (reference A36210PRM65) and does not constitute property particulars. Whilst we require advertisers to act with best practice and provide accurate information, we can only publish advertisements in good faith and have not verified any claims or statements or inspected any of the properties, locations or opportunities promoted. Rightmove does not own or control and is not responsible for the properties, opportunities, website content, products or services provided or promoted by third parties and makes no warranties or representations as to the accuracy, completeness, legality, performance or suitability of any of the foregoing. We therefore accept no liability arising from any reliance made by any reader or person to whom this information is made available to. You must perform your own research and seek independent professional advice before making any decision to purchase or invest in overseas property.




