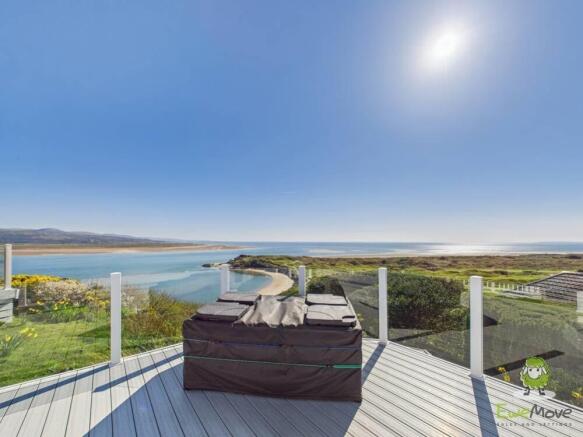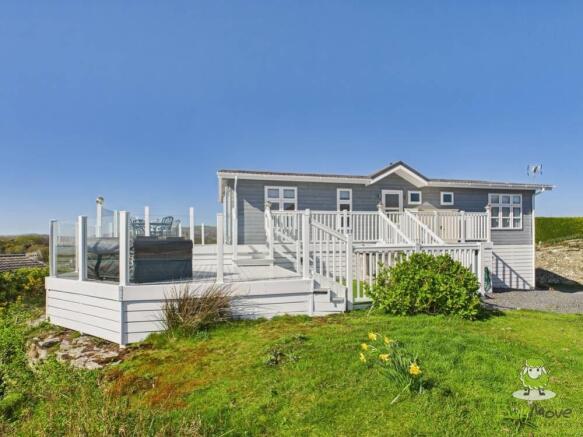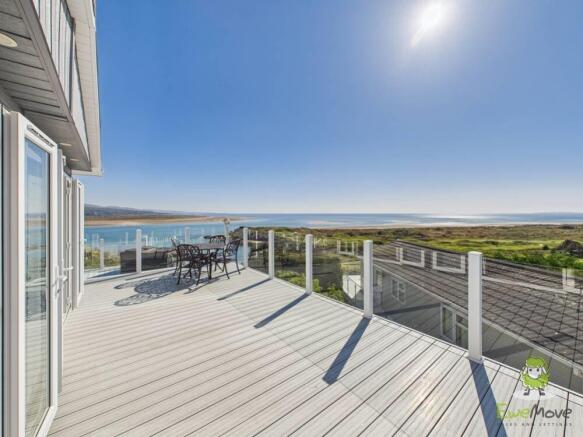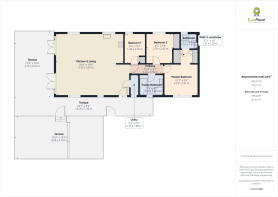Lodge D8 Garreg Wen Holiday Park, Morfa Bychan, Porthmadog

- PROPERTY TYPE
Park Home
- BEDROOMS
3
- BATHROOMS
2
- SIZE
Ask agent
- TENUREDescribes how you own a property. There are different types of tenure - freehold, leasehold, and commonhold.Read more about tenure in our glossary page.
Freehold
Key features
- Panoramic Views of the bay and Snowdonia countryside
- Full Residential Spec
- Expansive Three-Tier Decking: Perfect for dining, lounging, and outdoor living
- Open-Plan Living: Modern design with high-end finish
- Three Bedrooms: All with built in wardrobes, two with built in dressing tables and master En-suite.
- Master bedroom en-suite and Family Bathroom - Both fully tiled & the family bathroom is fully equipped with a four-piece suite, including a full-size bath!
Description
Luxury 3 Bedroom Lodge, Morfa Bychan, Porthmadog
Prestige Bowmore, 20ft x 45ft Full Residential Specification
A beautifully maintained, high spec 3 bedroom Prestige Bowmore lodge located in the tranquil and highly sought-after coastal area of Morfa Bychan. Built to full residential standard, this lodge offers exceptional comfort, quality, and style, perfect for peaceful escapes or family getaways.
From the moment you step inside, you're greeted by breath taking panoramic views through every window, inviting the outside in and flooding the room with natural light. Whether you're gazing out over rolling countryside or peaceful parkland, the scenery becomes part of your everyday living experience. The living area features a comfortable lounge with plush seating, a modern feature fireplace, and ample space to unwind. A large window arrangement draws in natural light and perfectly frames the surrounding views.
The kitchen is fully fitted and beautifully appointed, complete with integrated appliances including a dishwasher, wine cooler, and gas hob. Ample worktop and storage space makes it both elegant and functional. All kitchenware is included in the sale, offering a truly turnkey experience.
The dining area is well positioned to enjoy both the view and a connection to the living space, making it ideal for family meals or entertaining guests.
There are three well proportioned bedrooms, offering flexible accommodation. The master bedroom includes built-in storage and a stylish en-suite, while the additional twin and guest rooms also provide fitted wardrobes and are perfect for family or friends. A modern main bathroom with full-size shower completes the accommodation.
Throughout the lodge, the finish is of a high standard, with quality flooring, coordinated soft furnishings, and tasteful décor. It is also wired for Sky TV and includes two televisions, curenty using 4G router (EE) which provides reliable WiFi and streaming – ideal for watching Netflix or working remotely.
One of the standout features of this property is the spacious three-tiered decking, thoughtfully designed for outdoor living, relaxation, and entertaining. Whether you're enjoying morning coffee with ocean views or hosting friends and family for summer evenings, this lodge delivers year round enjoyment.
Located in the heart of Morfa Bychan, the lodge enjoys a prime position just a short stroll from the beautiful Sampsons bay & Black Rock Sands beach, known for its wide open sands and stunning coastal walks. It sits right above the highly regarded Porthmadog Golf Club, ideal for golf enthusiasts who want a course with a view. Just a few minutes' drive away is the charming harbour town of Porthmadog, offering independent shops, cafes, and essential amenities. Nearby, you'll also find the enchanting Italian-style village of Portmeirion, a must-see destination, as well as Blaenau Ffestiniog, home to the famous Ffestiniog Railway and exhilarating zipline adventures through Snowdonia's dramatic slate landscape. The location combines peaceful seaside relaxation with easy access to some of North Wales' most iconic attractions.
Included in Sale
This lodge comes fully equipped and ready to enjoy, with all fixtures and fittings included (excluding personal effects), plus a generous range of additional outdoor and indoor features:
Outdoor & Garden Furniture:
6-piece rattan table and chair set with new cushions (stored in loft)
Iron table and 4 chairs with parasol and cushions
2-seater rattan set with 2 chairs, footstools, and a glass-topped coffee table – perfect for relaxing on the decking
Lockable metal storage box (Bourne Leisure Limited approved) on upper decking
Large under-decking storage area
Interior & Appliances:
All kitchenware including appliances
Integrated wine cooler & dishwasher
Barbecue and gas bottles
2 TVs (1 Wired for Sky)
Details
20x 45 Prestige Bowmore
Build start date 17/2/17
Delivered 9/11/17
End of site licence: Automatically renewed every 12 years, next renewal 1/3/2030
Please note there are no time limits set for lodge age providing it is kept in a good condition
Property Details:
Services: We understand that the property has mains electricity, mains water and mains drainage.
Tenure: N/A
Floor area; 76.27m2
Charges; Annual site fees
Authority: Gwynedd
Council Tax Band: Tax fee billed directly from Haven as part of their business rates
Broadband Speed:
Flood Risk: Very Low
Conservation Area; We believe this property is not located in a conservation area
Phone signal: EE, Vodafone & o2 have good mobile signal here
BT and Sky are available
PROPERTY INFORMATION AND SERVICES: We believe this information to be accurate but cannot be guaranteed. All measurements quoted are approximate. Fixtures, fittings and services have not been tested.
ANTI-MONEY LAUNDERING: Should a purchaser have an offer accepted, they will need to meet our legal requirements under Anti Money Laundering Regulations (AML). We use a specialist third-party service to verify your information and the cost of these checks is £20 per person, which is paid in advance, when an offer is agreed and prior to a memorandum of sale being produced.
Kitchen
6.33m x 5.87m - 20'9" x 19'3"
A striking contrast of colour-coordinated shaker-style cupboards brings a modern edge to the timeless layout, adding visual depth and personality to the space. Soft-close cabinetry is paired with elegant worktops, and brushed chrome finishes for a truly refined look.
Ambient under-cabinet lighting and subtle floor-level LED lighting create a warm, welcoming atmosphere—perfect for both relaxed evenings and entertaining. A central island with bar seating & modern downlighting offer the ideal social hub for morning coffees or evening gatherings.
The kitchen is fully equipped with integrated appliances, including a gas hob, oven, microwave, fridge/freezer, and dishwasher. A built-in wine fridge adds a touch of sophistication and convenience, ensuring your favourite bottles are always ready to serve.
Open Plan Living Dining Room
6.33m x 5.87m - 20'9" x 19'3"
In the living area, two large glass doors on either side of the fireplace open out onto the expansive decking, revealing breathtaking views over the beach and Porthmadog Golf Course. These doors, along with the numerous windows throughout the space, flood the room with natural light and frame the stunning outdoor scenery, creating a seamless connection with the surrounding landscape. Whether you're enjoying the tranquillity of the beach or the beauty of the golf course, every window provides a perfect view.
The dining area flows effortlessly from the lounge, comfortably accommodating a full-size table — ideal for anything from intimate meals to lively dinner parties. The full residential specification means you're wrapped in year-round comfort with upgraded insulation, double glazing, and efficient central heating.
Family Bathroom
2.27m x 1.87m - 7'5" x 6'2"
Stylish and contemporary 4-piece family bathroom, thoughtfully designed with both comfort and function in mind. The space features sleek tiled walls that provide a clean, polished look while ensuring durability and easy maintenance. A bathtub invites relaxation, complemented by a separate glass-enclosed shower for quick convenience. The modern vanity unit offers ample storage beneath a wide basin, paired with a low-profile toilet that blends seamlessly into the room's minimalist aesthetic. Tastefully finished with chrome fixtures and soft, neutral tones, this bathroom strikes the perfect balance between practicality and luxury
Bedroom 1
1.96m x 2.79m - 6'5" x 9'2"
A cozy and functional bedroom featuring space-saving bunk beds, ideal for siblings or guests. The room includes a compact bedside table, perfect for a lamp, books, or night-time essentials. A built-in single wardrobe provides convenient storage without taking up extra floor space, keeping the room tidy and organized.
Bedroom 2
2.59m x 2.82m - 8'6" x 9'3"
This inviting double bedroom offers a perfect blend of comfort and functionality. Centred around a spacious double bed, the room features two stylish bedside tables on either side—ideal for keeping your night time essentials within reach. A sleek dressing table with a matching stool provides a dedicated space for your morning and evening routines, while the large built-in wardrobe offers ample storage, keeping the room clutter-free and organized. One of the standout features is the expansive window, flooding the space with natural light and offering beautiful scenic views.
Master Bedroom
3.24m x 2.92m - 10'8" x 9'7"
A spacious and elegant master bedroom featuring a large, stylish dressing table and mirror, perfect for getting ready in the morning or evening. On either side of the bed, there are two matching bedside tables, each with modern wall lights above and plenty of space for books, phones, or other personal items. Above the bed, there are sleek over-bed cabinets, providing additional storage while complementing the room's aesthetic. This tranquil space flows seamlessly into a walk-in wardrobe, accessible through a stylish archway. The wardrobe offers abundant hanging space, shelves, and drawers, allowing for an organized and spacious area to store clothing, shoes, and accessories.
Master Bathroom
Featuring sleek, modern finishes, this private sanctuary includes a spacious walk-in shower with elegant tiles, a contemporary vanity with ample storage, and a beautifully framed mirror. The large, well-lit space offers both style and function, with premium fixtures and a relaxing atmosphere perfect for unwinding after a long day.
Terrace
The view from the three-level terrace offers a stunning panorama of Porthmadog Golf Course, with its well-maintained fairways stretching out below. Beyond the course, the golden sands of the beach meet the sparkling waters of Cardigan Bay. To the west, the dramatic peaks of the Snowdonia mountains provide a striking backdrop. It's the perfect spot to relax, take in the fresh sea air, and enjoy the natural beauty of the area.
Utility
0.75m x 1.88m - 2'6" x 6'2"
A practical and well-appointed utility room featuring a generous worktop area, perfect for laundry tasks or additional storage. Includes hanging space for drying clothes and a fitted washing machine for everyday convenience.
- COUNCIL TAXA payment made to your local authority in order to pay for local services like schools, libraries, and refuse collection. The amount you pay depends on the value of the property.Read more about council Tax in our glossary page.
- Band: TBC
- PARKINGDetails of how and where vehicles can be parked, and any associated costs.Read more about parking in our glossary page.
- Ask agent
- GARDENA property has access to an outdoor space, which could be private or shared.
- Yes
- ACCESSIBILITYHow a property has been adapted to meet the needs of vulnerable or disabled individuals.Read more about accessibility in our glossary page.
- Ask agent
Energy performance certificate - ask agent
Lodge D8 Garreg Wen Holiday Park, Morfa Bychan, Porthmadog
Add an important place to see how long it'd take to get there from our property listings.
__mins driving to your place
Notes
Staying secure when looking for property
Ensure you're up to date with our latest advice on how to avoid fraud or scams when looking for property online.
Visit our security centre to find out moreDisclaimer - Property reference 10664950. The information displayed about this property comprises a property advertisement. Rightmove.co.uk makes no warranty as to the accuracy or completeness of the advertisement or any linked or associated information, and Rightmove has no control over the content. This property advertisement does not constitute property particulars. The information is provided and maintained by EweMove, Covering North West England. Please contact the selling agent or developer directly to obtain any information which may be available under the terms of The Energy Performance of Buildings (Certificates and Inspections) (England and Wales) Regulations 2007 or the Home Report if in relation to a residential property in Scotland.
*This is the average speed from the provider with the fastest broadband package available at this postcode. The average speed displayed is based on the download speeds of at least 50% of customers at peak time (8pm to 10pm). Fibre/cable services at the postcode are subject to availability and may differ between properties within a postcode. Speeds can be affected by a range of technical and environmental factors. The speed at the property may be lower than that listed above. You can check the estimated speed and confirm availability to a property prior to purchasing on the broadband provider's website. Providers may increase charges. The information is provided and maintained by Decision Technologies Limited. **This is indicative only and based on a 2-person household with multiple devices and simultaneous usage. Broadband performance is affected by multiple factors including number of occupants and devices, simultaneous usage, router range etc. For more information speak to your broadband provider.
Map data ©OpenStreetMap contributors.




