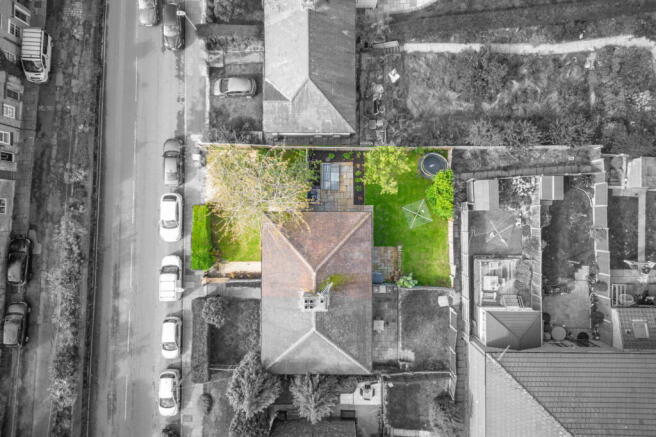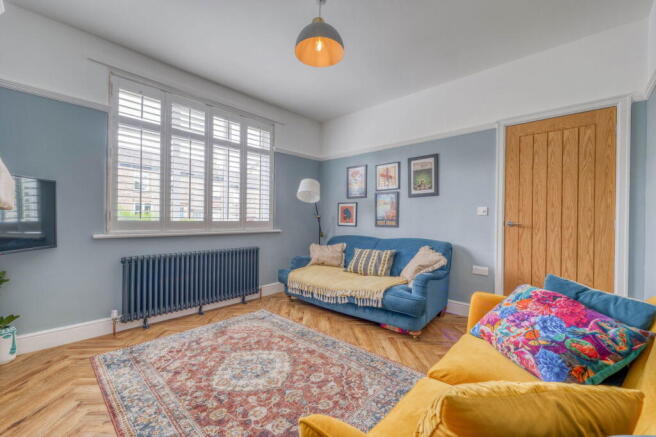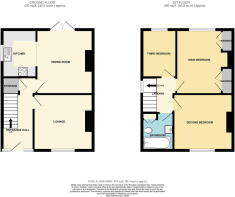Grimshaw Lane, Bollington

- PROPERTY TYPE
Semi-Detached
- BEDROOMS
3
- BATHROOMS
1
- SIZE
936 sq ft
87 sq m
- TENUREDescribes how you own a property. There are different types of tenure - freehold, leasehold, and commonhold.Read more about tenure in our glossary page.
Freehold
Key features
- Quote Reference JS0322 When Calling
- Traditional Semi Detached
- Elegant Bathroom Suite
- Three Bedrooms
- Gardens to Front, Side & Rear
- Two Reception Rooms
- Off Road Parking
- Dining Room Open Plan to Modern Kitchen
- Potential to Extend Subject to Planning
Description
If you are looking for a characterful home positioned in a central village location that provides you with ease of access and convenience to your local amenities, then look no further. Welcome to Grimshaw Lane.
This stunning semi-detached family home is aesthetically pleasing on the eye being constructed of stone to the front elevation. On approach you are greeted by an elegant wooden panelled door welcoming you into an inviting entrance hallway that provides you with access to a stunning lounge to the front of the property which is laid with a Herringbone floor and at the rear you will find a separate dining room that is open plan to a modern fitted kitchen with patio doors opening onto the rear garden.
Heading upstairs you will find three beautiful bedrooms; the main bedroom benefiting from having built in wardrobes. You will also discover an elegant family bathroom suite with an overhead rain shower over the bath, plus an airing cupboard.
The property sits in an elevation position and occupies a generous sized plot with gardens to three sides with a driveway to front providing off road parking. Subject to the appropriate planning consents this plot also provides you with a great opportunity to further develop it to the side if required.
An unbelievably short stroll up the road will take you onto the Middlewood Way which follows the line of the former Macclesfield, Bollington and Marple railway through the picturesque Cheshire countryside that now provides a natural attraction for walkers, cyclists, horse riders and nature lovers. For most of its length, the Middlewood Way runs close to the Macclesfield Canal, and there are many options for easy circular walks.
In the opposite direction you will find a good selection of local shops including Tesco Express, Barrows Butchers, Knowles Green Wines & Cheese, The Mulberry Leaf Café The Aesthetics Studio, Deli Al Forno Pizza & Pasta, Cut Throat Barbers, Couzens Hairdresser’s and Wellington Road Garage.
If you would like to arrange your own personal viewing tour with myself James Sherratt then please contact me to arrange your own personal viewing tour.
Local Authority – Cheshire East
Council Tax Band – D
Tenure – Freehold
Ground Floor
Entrance Hallway
14ft 9 x 6ft 4 wooden panelled door with wooden single glazed side windows, LED downlight’s, radiator, stairs to first floor, power points and under stairs storage cupboard.
Lounge
11ft 4 x 12ft uPVC double glazed window to front elevation with plantation shutter blinds, ceiling pendant light, picture rails, double power points, column radiator and herringbone wood effect LVT flooring.
Dining room
13ft x 11ft 5 uPVC double glazed patio doors to rear elevation, LED downlight’s, picture rails, radiator, power points, wood effect flooring and open plan to kitchen.
Kitchen
9ft 4 A modern fitted kitchen featuring a range of wall and base units with contrasting countertops, 1 ½ bowl stainless steel sink with drainer and mixer tap, single electric fan oven with grill, four ring electric hob with stainless steel extractor hood and splash back, integrated dishwasher and washing machine and space for a fridge freezer. Hard wired smoke alarm, LED downlight’s power points and uPVC double glazed window to side elevation. Cupboard housing Alpha combination boiler.
First Floor
Landing
6ft 8 x 6ft 8 uPVC double glazed window to side elevation with plantation shutter blinds, LED downlight’s, hard wired smoke alarm and power point.
Main Bedroom
12ft 9 x 11ft 4 uPVC double glazed window to rear elevation with plantation shutter blinds, ceiling light, picture rails, radiator, power points and fitted wardrobe.
Second Bedroom
11ft 5 x 11ft 9 uPVC double glazed window to front elevation, ceiling light, picture rails, radiator, and power points.
Third Bedroom
9ft 4 x 6ft 7 uPVC double glazed window to rear elevation, ceiling light, radiator, and power points.
Bathroom
7ft 8 red to 6ft x 6ft 3 A stunning white three-piece suite comprising of an L-shaped panelled bath with overhead rain shower with additional handheld shower attachment, chrome mixer tap and glazed shower screen, vanity sink unit with chrome mixer tap and low level push flush WC. uPVC double glazed window to front elevation, LED downlight’s, heated towel radiator, extractor fan, tiles to splash backs and airing cupboard
External
The property is set back from the road behind a mature lawn garden and driveway to the side. A gate provides access up a gravelled path with boarders to the front door. To the side of the house there is gated access to the garden which is mainly laid to lawn with Indian stone flagged patios and timber fence panelling enclosing the garden.
DISCLAIMER
CAVEAT EMPTOR - it is the buyers responsibility to check all information is correct, all goods and services are in working order before committing to purchase as our details are worked in conjunction with our vendors and we aim to ensure they are correct, however their accuracy is not a guarantee and the information given does not form part of a contract and are not to be relied upon as statements of fact but as a guide only - particularly pertaining to details of a leasehold or freehold. Any services and appliances listed in the above have not been tested by us and no guarantee as to their operating ability or efficiency is given. All measurements have been taken with a ‘laser tape’ as a guide to prospective buyers only and are not to be taken as exacts. All fixtures and fittings to be included in the sale even if mentioned above should be clarified with your solicitor before committing to purchase.
- COUNCIL TAXA payment made to your local authority in order to pay for local services like schools, libraries, and refuse collection. The amount you pay depends on the value of the property.Read more about council Tax in our glossary page.
- Band: D
- PARKINGDetails of how and where vehicles can be parked, and any associated costs.Read more about parking in our glossary page.
- Off street
- GARDENA property has access to an outdoor space, which could be private or shared.
- Patio
- ACCESSIBILITYHow a property has been adapted to meet the needs of vulnerable or disabled individuals.Read more about accessibility in our glossary page.
- Ask agent
Grimshaw Lane, Bollington
Add an important place to see how long it'd take to get there from our property listings.
__mins driving to your place
Get an instant, personalised result:
- Show sellers you’re serious
- Secure viewings faster with agents
- No impact on your credit score
Your mortgage
Notes
Staying secure when looking for property
Ensure you're up to date with our latest advice on how to avoid fraud or scams when looking for property online.
Visit our security centre to find out moreDisclaimer - Property reference S142370. The information displayed about this property comprises a property advertisement. Rightmove.co.uk makes no warranty as to the accuracy or completeness of the advertisement or any linked or associated information, and Rightmove has no control over the content. This property advertisement does not constitute property particulars. The information is provided and maintained by eXp UK, North West. Please contact the selling agent or developer directly to obtain any information which may be available under the terms of The Energy Performance of Buildings (Certificates and Inspections) (England and Wales) Regulations 2007 or the Home Report if in relation to a residential property in Scotland.
*This is the average speed from the provider with the fastest broadband package available at this postcode. The average speed displayed is based on the download speeds of at least 50% of customers at peak time (8pm to 10pm). Fibre/cable services at the postcode are subject to availability and may differ between properties within a postcode. Speeds can be affected by a range of technical and environmental factors. The speed at the property may be lower than that listed above. You can check the estimated speed and confirm availability to a property prior to purchasing on the broadband provider's website. Providers may increase charges. The information is provided and maintained by Decision Technologies Limited. **This is indicative only and based on a 2-person household with multiple devices and simultaneous usage. Broadband performance is affected by multiple factors including number of occupants and devices, simultaneous usage, router range etc. For more information speak to your broadband provider.
Map data ©OpenStreetMap contributors.




