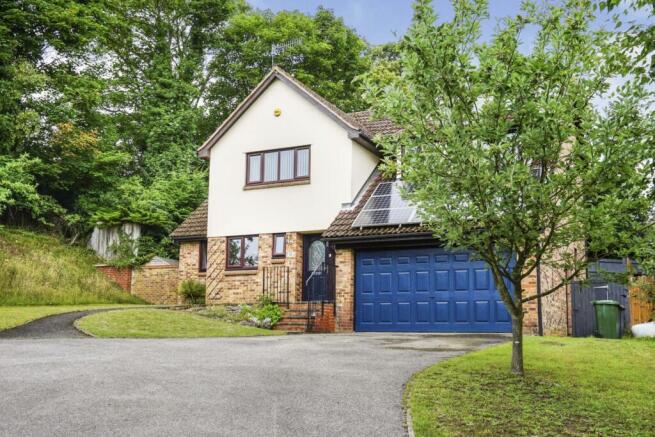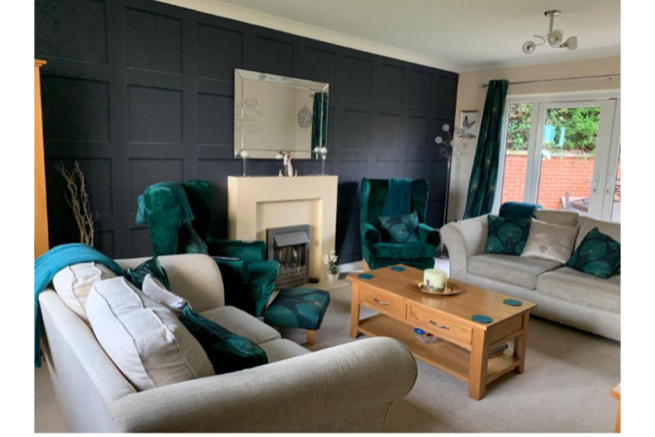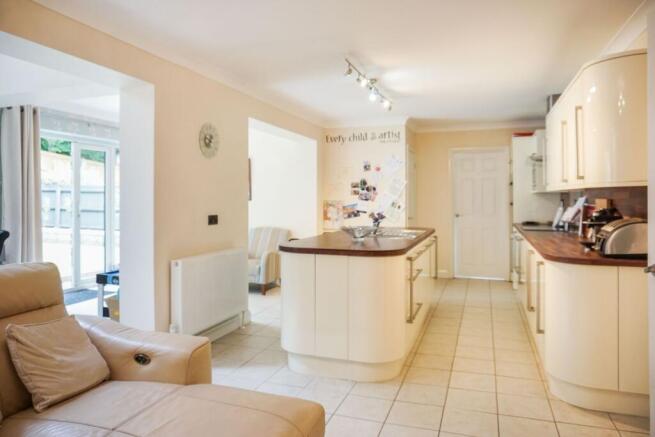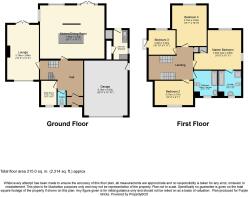Hope Crescent, Woodbridge, IP12

- PROPERTY TYPE
Detached
- BEDROOMS
4
- BATHROOMS
2
- SIZE
Ask agent
- TENUREDescribes how you own a property. There are different types of tenure - freehold, leasehold, and commonhold.Read more about tenure in our glossary page.
Freehold
Key features
- Four Double Bedrooms Plus Study
- Detached House With Double Garage
- Very Select Location
- Stunning Open Living/Dining/Kitchen Area
- Master Bedroom With Ensuite
- Solar Panels
- Double Width Garage Plus Driveway Parking
- Spacious Extended Property
- Garden With Patio Area
- Utility Room
Description
Located in an upmarket mature development, only 15 minutes walk from Woodbridge’s town centre and in the Farlingaye High School catchment area. You will find this spacious, well-presented and extended four-bedroom detached family home.
The house has been well looked after by the current owners and has undergone a tasteful and modern two story expansion to the rear elevation.
The house will offer you a good size entrance hall with a downstairs cloakroom and room which the current owners use as a home office/study. There’s a stunning open plan kitchen/dining /living space including two snug areas for the perfect family environment and/or entertaining. Despite being open in design, it has been zoned perfectly so that family or friends can all enjoy their own personal space. The kitchen boasts a generous island with breakfast bar.
The kitchen is supported by a utility room with a door to the garden, while there are also double doors leading off the kitchen to the patio/garden.
From the hallway there are a couple of steps up to the spacious lounge (19'0" x 12'0") with another set of double doors to the patio area to the rear of the property.
The first floor offers four double bedrooms with the master en-suite bedroom (18'0""x 15'01") having built in wardrobes and a four piece bathroom suite.
The second bedroom is 14'0"x 9'01 and the extended fourth bedroom is a generous 15'07" x 10'. The third bedroom is 10'10" x 9'07"and benefits from a very large under eaves storage room. A three piece modern family bathroom completes the property.
New boiler fitted on property in 2025
In our opinion this is a lovely family home and recommend a viewing at an early stage, download your PB App today to book a viewing.
Outside
There is ample driveway parking for several cars and the property is complemented by a double width garage with plenty of vertical storage space due to the pitched roof.
The generous rear garden made up of a large patio area with lawn and decking; the banked area has been mainly artificially grassed for easy maintenance.
The property also has an significant array of photo-voltaic panels which enhance the efficiency and green credentials of the building.
Location
Within a short walk is the historic market town of Woodbridge which has a weekly market, an array of boutique shops and high street retailers. There is a cinema, theatre, superb river walks and river sporting activities and for those who enjoy fine wining and dining, there are some fantastic restaurants and bars. The railway station (0.7 mi) provides easy links to London Liverpool Street (90 minutes) and other destinations. This home is also within easy access to the A12 and A14, as well as being surrounded by Areas of Natural Beauty and the Suffolk Heritage Coastline.
Property Description Disclaimer
This is a general description of the property only, and is not intended to constitute part of an offer or contract. It has been verified by the seller(s), unless marked as 'draft'. Purplebricks conducts some valuations online and some of our customers prepare their own property descriptions, so if you decide to proceed with a viewing or an offer, please note this information may have been provided solely by the vendor, and we may not have been able to visit the property to confirm it. If you require clarification on any point then please contact us, especially if you’re traveling some distance to view. All information should be checked by your solicitor prior to exchange of contracts.
Successful buyers will be required to complete anti-money laundering and proof of funds checks. Our partner, Lifetime Legal Limited, will carry out the initial checks on our behalf. The current non-refundable cost is £80 inc. VAT per offer. You’ll need to pay this to Lifetime Legal and complete all checks before we can issue a memorandum of sale. The cost includes obtaining relevant data and any manual checks and monitoring which might be required, and includes a range of benefits. Purplebricks will receive some of the fee taken by Lifetime Legal to compensate for its role in providing these checks.
Brochures
Brochure- COUNCIL TAXA payment made to your local authority in order to pay for local services like schools, libraries, and refuse collection. The amount you pay depends on the value of the property.Read more about council Tax in our glossary page.
- Band: F
- PARKINGDetails of how and where vehicles can be parked, and any associated costs.Read more about parking in our glossary page.
- Garage,Driveway
- GARDENA property has access to an outdoor space, which could be private or shared.
- Private garden
- ACCESSIBILITYHow a property has been adapted to meet the needs of vulnerable or disabled individuals.Read more about accessibility in our glossary page.
- Ask agent
Hope Crescent, Woodbridge, IP12
Add an important place to see how long it'd take to get there from our property listings.
__mins driving to your place
Your mortgage
Notes
Staying secure when looking for property
Ensure you're up to date with our latest advice on how to avoid fraud or scams when looking for property online.
Visit our security centre to find out moreDisclaimer - Property reference 983451-1. The information displayed about this property comprises a property advertisement. Rightmove.co.uk makes no warranty as to the accuracy or completeness of the advertisement or any linked or associated information, and Rightmove has no control over the content. This property advertisement does not constitute property particulars. The information is provided and maintained by Purplebricks, covering Ipswich. Please contact the selling agent or developer directly to obtain any information which may be available under the terms of The Energy Performance of Buildings (Certificates and Inspections) (England and Wales) Regulations 2007 or the Home Report if in relation to a residential property in Scotland.
*This is the average speed from the provider with the fastest broadband package available at this postcode. The average speed displayed is based on the download speeds of at least 50% of customers at peak time (8pm to 10pm). Fibre/cable services at the postcode are subject to availability and may differ between properties within a postcode. Speeds can be affected by a range of technical and environmental factors. The speed at the property may be lower than that listed above. You can check the estimated speed and confirm availability to a property prior to purchasing on the broadband provider's website. Providers may increase charges. The information is provided and maintained by Decision Technologies Limited. **This is indicative only and based on a 2-person household with multiple devices and simultaneous usage. Broadband performance is affected by multiple factors including number of occupants and devices, simultaneous usage, router range etc. For more information speak to your broadband provider.
Map data ©OpenStreetMap contributors.




