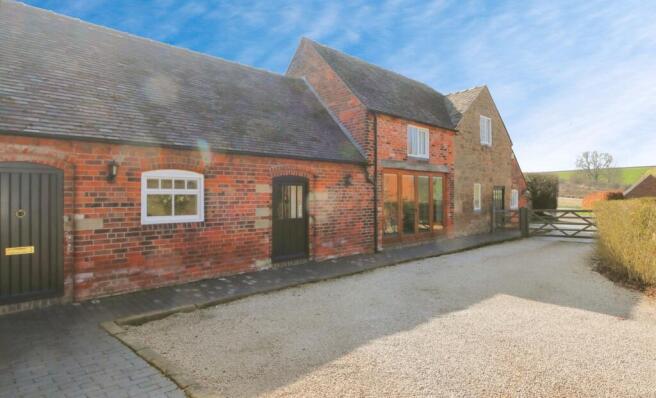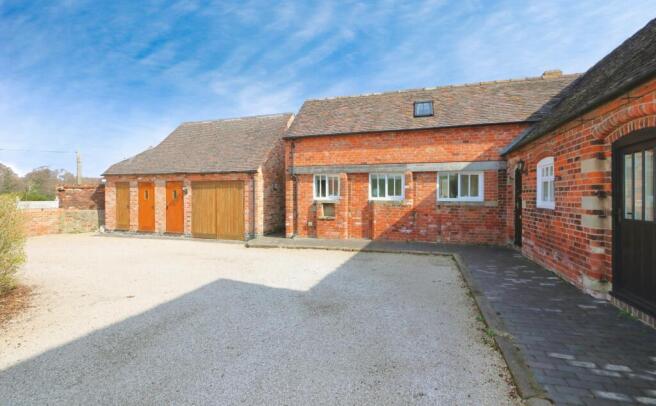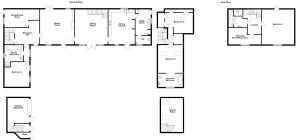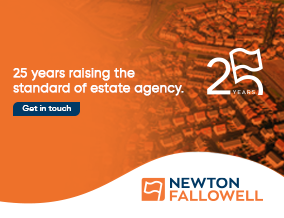
Woodhouses, Melbourne, DE73

- PROPERTY TYPE
Detached
- BEDROOMS
5
- BATHROOMS
3
- SIZE
Ask agent
- TENUREDescribes how you own a property. There are different types of tenure - freehold, leasehold, and commonhold.Read more about tenure in our glossary page.
Freehold
Key features
- Exquisite Five Bedroom Barn Conversion
- Blending Rustic Charm and Modern Luxury
- Stunning Countryside Views
- Measuring Over 2,500 Sqft
- Features Two Reception Rooms + Family Room/Study
- Five Bedrooms + Two Stylish En-suites
- Separate Four Piece Bathroom
- Part Converted Games Room/Bedroom
- Landscaped Gardens | Private Electric Gates | Garage/Workshop
- EER:- C | Freehold | No Upward Chain - Motivated Seller
Description
Welcome to your dream home on the edge of charming Melbourne. Offered with no upward chain this stunning five-bedroom barn conversion combines rustic appeal with modern luxury, offering over 2,500 sq. ft. of exquisite living space immersed in breath-taking countryside views. The entrance reveals a spacious hallway with limestone flooring, leading to two inviting reception rooms adorned with exposed timber trusses and a striking multi-fuel fireplace.
The heart of this home is a bespoke kitchen, where handcrafted oak cabinets meet elegant granite worktops. Culinary enthusiasts will delight in the impressive Belling cooker and the generous dining area enhanced by floor-to-ceiling French doors that open onto a tranquil courtyard. A cozy utility room complements the kitchen with additional bespoke storage and practical amenities.
Up the oak staircase, the master suite is a sanctuary of comfort, featuring a vaulted ceiling, rustic stone wall, exclusive balcony, and a stylish en-suite. A versatile adjacent room serves as a fifth bedroom or dressing area. Discover three additional well-appointed bedrooms, including one with an en-suite marked by a lavish freestanding bath.
The beautifully landscaped third-acre plot beckons with its expansive lawn, inviting patios, and serene spaces perfect for relaxation or alfresco dining. Secure electric gates introduce you to a capacious driveway and a versatile garage/workshop, offering extra space with a part converted games room or even bedroom.
This exquisite family home awaits your exploration. Schedule a viewing today to experience its captivating charm first hand. Don’t let this unique opportunity slip away! Contact our Melbourne team today to arrange your visit.
Melbourne, located in the heart of Derbyshire, is a charming and historic market town that offers a picturesque setting paired with modern conveniences. Known for its rich heritage, the town boasts beautiful Georgian architecture and offers a variety of local amenities, including boutique shops, traditional pubs, and cozy cafés. Melbourne's vibrant community spirit is reflected in its frequent local events, ensuring residents are always engaged and immersed in the town's culture.
The area surrounding Melbourne is celebrated for its stunning natural beauty. Nestled on the edge of the National Forest, it offers an abundance of opportunities for outdoor enthusiasts to enjoy activities such as walking, cycling, and nature observing. Nearby attractions include the beautiful Melbourne Hall and Gardens, providing a glimpse into the area's historical significance and a perfect setting for leisurely strolls. The semi-rural location of the property ensures residents benefit from tranquil countryside views while remaining well-connected to surrounding areas.
Melbourne is known for its excellent educational facilities, making it an ideal location for families. A range of highly regarded primary and secondary schools serve the area, ensuring quality education options are readily available. The presence of community facilities like the Melbourne Sports Park extends further opportunities for family-friendly activities, promoting an active and healthy lifestyle.
EPC rating: C. Tenure: Freehold,ACCOMMODATION
ENTRANCE HALLWAY
4.62m x 2.13m (15'2" x 7'0")
VAULTED BEAMED LIVING ROOM
6.25m x 5.06m (20'6" x 16'7")
SEPARATE DINING ROOM
4.99m x 4.51m (16'4" x 14'10")
DINING KITCHEN
4.59m x 4.52m (15'1" x 14'10")
UTILITY ROOM
4.08m x 1.68m (13'5" x 5'6")
CLOAKROOM/W.C.
1.68m x 0.94m (5'6" x 3'1")
STUDY/FAMILY ROOM
4.65m x 2.79m (15'3" x 9'2")
GROUND FLOOR BATHROOM
3.22m x 1.98m (10'7" x 6'6")
GROUND FLOOR BEDROOM TWO
3.83m x 3.13m (12'7" x 10'3")
FIRST FLOOR ACCOMMODATION
MASTER BEDROOM
4.71m x 4.49m (15'5" x 14'9")
DRESSING ROOM/BEDROOM FIVE
4.36m x 2.95m (14'4" x 9'8")
EN-SUITE BATHROOM
2.46m x 2.06m (8'1" x 6'9")
SECOND FIRST FLOOR ACCOMMODATION
BEDROOM THREE
4.27m x 3.31m (14'0" x 10'10")
EN-SUITE BATHROOM
2.81m x 2.07m (9'3" x 6'9")
BEDROOM FOUR
3.85m x 2.99m (12'8" x 9'10")
GARAGE/WORKSHOP
5.93m x 4.16m (19'5" x 13'8")
GAMES ROOM
5.63m x 3.73m (18'6" x 12'3")
COUNCIL TAX BAND:-
The property is believed to be in council tax band: G
HOW TO GET THERE:-
Postcode for sat navs: DE73 8DN
PLEASE NOTE:-
We endeavour to make our sales particulars accurate and reliable, however, they do not constitute or form part of an offer or any contract and none is to be relied upon as statements of representation or fact. Any services, systems and appliances listed in this specification have not been tested by us and no guarantee as to their operating ability or efficiency is given. All measurements have been taken as a guide to prospective buyers only, and are not precise. If you require clarification or further information on any points, please contact us, especially if you are travelling some distance to view. Fixtures and fittings other than those mentioned are to be agreed with the seller by separate negotiation.
Brochures
Brochure- COUNCIL TAXA payment made to your local authority in order to pay for local services like schools, libraries, and refuse collection. The amount you pay depends on the value of the property.Read more about council Tax in our glossary page.
- Band: G
- PARKINGDetails of how and where vehicles can be parked, and any associated costs.Read more about parking in our glossary page.
- Driveway
- GARDENA property has access to an outdoor space, which could be private or shared.
- Private garden
- ACCESSIBILITYHow a property has been adapted to meet the needs of vulnerable or disabled individuals.Read more about accessibility in our glossary page.
- Ask agent
Energy performance certificate - ask agent
Woodhouses, Melbourne, DE73
Add an important place to see how long it'd take to get there from our property listings.
__mins driving to your place
Get an instant, personalised result:
- Show sellers you’re serious
- Secure viewings faster with agents
- No impact on your credit score

Your mortgage
Notes
Staying secure when looking for property
Ensure you're up to date with our latest advice on how to avoid fraud or scams when looking for property online.
Visit our security centre to find out moreDisclaimer - Property reference P2667. The information displayed about this property comprises a property advertisement. Rightmove.co.uk makes no warranty as to the accuracy or completeness of the advertisement or any linked or associated information, and Rightmove has no control over the content. This property advertisement does not constitute property particulars. The information is provided and maintained by Newton Fallowell, Ashby-De-La-Zouch. Please contact the selling agent or developer directly to obtain any information which may be available under the terms of The Energy Performance of Buildings (Certificates and Inspections) (England and Wales) Regulations 2007 or the Home Report if in relation to a residential property in Scotland.
*This is the average speed from the provider with the fastest broadband package available at this postcode. The average speed displayed is based on the download speeds of at least 50% of customers at peak time (8pm to 10pm). Fibre/cable services at the postcode are subject to availability and may differ between properties within a postcode. Speeds can be affected by a range of technical and environmental factors. The speed at the property may be lower than that listed above. You can check the estimated speed and confirm availability to a property prior to purchasing on the broadband provider's website. Providers may increase charges. The information is provided and maintained by Decision Technologies Limited. **This is indicative only and based on a 2-person household with multiple devices and simultaneous usage. Broadband performance is affected by multiple factors including number of occupants and devices, simultaneous usage, router range etc. For more information speak to your broadband provider.
Map data ©OpenStreetMap contributors.





