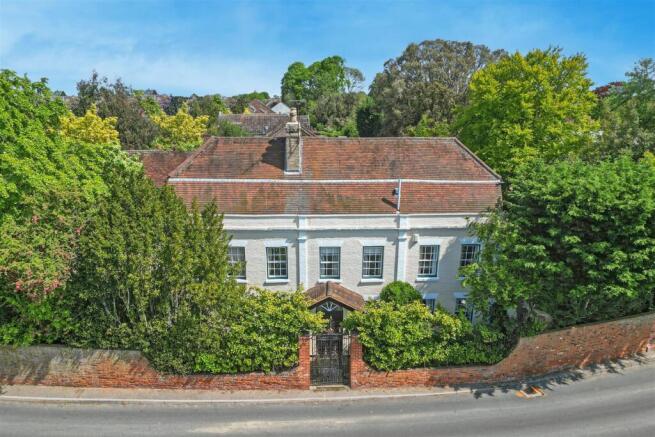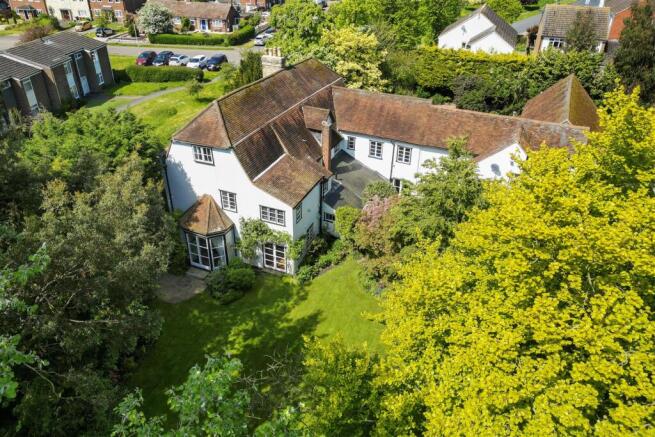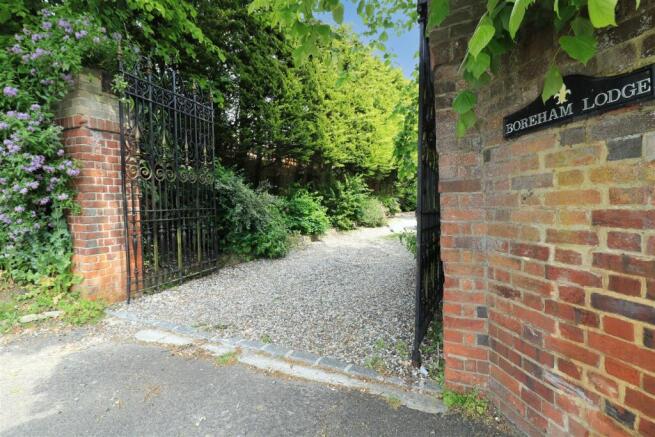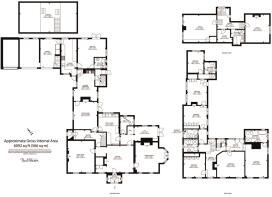
Church Road, Boreham, Chelmsford

- PROPERTY TYPE
Detached
- BEDROOMS
7
- BATHROOMS
6
- SIZE
Ask agent
- TENUREDescribes how you own a property. There are different types of tenure - freehold, leasehold, and commonhold.Read more about tenure in our glossary page.
Freehold
Key features
- Magnificent Grade II Listed period residence
- Walled gardens with a plot approaching half an acre
- Origins we believe dating back to the 16th Century
- Extensive accommodation set over three floors
- Seven bedrooms plus two large 2nd floor office rooms and six bathrooms/WC's
- Ample and versatile living/entertaining space
- Cartlodge incorporating a triple garage and 43' loft room
- Splendid landscaped plot
- Wrought iron gated entrance
- A wealth of charm and character including numerous feature fireplaces, exposed timbers throughout, high ceilings and feature coved cornice in many rooms
Description
The extensive accommodation, in excess of 6000 sqft, is set over three floors and boasts ample space for a growing family with ideal versatility.
The ground floor comprises an impressive heavily timbered reception hall with feature fireplace, 18'3 x 15'8 formal dining room, 18'6 x 17'5 drawing room with Neo Georgian fireplace, further sitting/TV room, snug/bar room, extensively fitted kitchen plus breakfast room with fitted Rayburn and separate laundry room. There is also a spacious 17'4 x 16'9 bedroom with its own ensuite shower room and also a further WC.
To the first floor the property offers a splendid 19'5 x 13'3 master bedroom suite with dressing area and its own five piece ensuite bathroom. There are then five further spacious double bedrooms along with a modern shower room and additional WC.
The second floor offers ideal multi purpose space which could easily be used as annexe accommodation, which comprises two large office rooms, as well as a useful storage room and further bathroom.
The property boasts beautifully maintained landscaped walled gardens, with the plot approaching half an acre and is approached via wrought iron gates. There is also a splendid cartlodge incorporating a triple garage with large 43' loft room, an ideal space for teenagers or working from home.
Boreham is ideally situated approx 3 miles from Hatfield Peverel train station, 5 miles from Chelmsford and also within walking distance of the new mainline train station at Beaulieu, expected to open at the end of 2025.
Distances - Boreham Primary School (0.3 miles)
Boreham Shops & Post Office (0.1 miles)
Bus Stop (100 yards)
A12 Boreham Interchange (0.8 miles)
Hatfield Peverel Train Station (3.2 miles)
Chelmsford City Centre (4.9 miles)
(All distances are approximate)
Accommodation -
Ground Floor -
Entrance Vestibule - Twin opening solid wood entrance door. Windows to both sides. Marble floor. Glazed door through to:-
Main Reception Hall - 4.83m x 4.78m plus 1.83m alcove (15'10" x 15'8" pl - A splendid Reception Hall, which is believed to form the oldest part of the property, dating back to the mid 16th Century. Two sash windows to front. Polished Oak flooring. Timbered ceiling featuring a crown post and exposed Tudor style brick fireplace with oak bressumer and brick hearth. Large alcove housing cloaks/meter cupboard.
Side Entrance Hall - Glazed entrance door with further glazed door leading through to the main house. Ornate cornice to the ceiling. Stairs to first floor with built in under stairs storage. Exposed timbers.
Drawing Room - 5.64m x 5.31m (18'6" x 17'5" ) - An elegant drawing room with two large sash windows to front and French doors to side overlooking the gardens. A splendid Neo Georgian fireplace with provision for open fire with marble insert and hearth. Polished Oak flooring. Ornate cornice to the ceiling. Wall light points.
Formal Dining Room - 5.58m x 4.80m (18'3" x 15'8" ) - A well proportioned formal Dining Room with two large sash windows to front. Splendid Neo Georgian fireplace with provision for open fire with marble insert and hearth. Ornate cornice to the ceiling. Wall light points.
Snug/Bar Room - 6.66m x 3.28m max (21'10" x 10'9" max) - An excellent room inspired to an English pub theme with split level bar area incorporating sink etc. Two windows to rear and door to side. Wooden flooring. A number of exposed timbers.
Cloakroom/Wc - Windows to rear and side. A traditional period suite comprising high level flush WC and vanity wash hand basin with antique style brass mixer taps and tiled splash back. Tiled flooring.
Sitting Room - 5.31m x 4.23m (17'5" x 13'10" ) - An ideal television room with window to side and door to other side leading to the gardens. A splendid full height brick fireplace with oak bressumer and brick hearth. Wall light points. A number of exposed timbers.
Kitchen - 6.28m x 2.60m (20'7" x 8'6" ) - A contemporary fitted kitchen with an extensive range of fitted units to base and eye level. Windows to front and rear. Beech worktops incorporating a Butler style sink unit with mixer taps and a fitted breakfast bar. Range style cooker to remain with gas hob and extractor hood over. Integrated dishwasher and full height fridge/freezer. Access to small porch area with further door to side.
Breakfast Room - 5.43m x 4.27m (17'9" x 14'0" ) - Two windows to front and window to rear. Cooking area with exposed red brick chimney breast incorporating a display area with lighting and oak bressumer, fitted Rayburn and further cooker. Tiled flooring. Exposed timbers.
Laundry Room - 5.20m x 3.70m (17'0" x 12'1" ) - Window to side. A well fitted Laundry/Utility room with an extensive range of full height storage cupboards with further fitted units to base and eye level. Tiled flooring. Fitted work surfaces incorporating sink unit. Space and plumbing for washing machine and further appliances.
Rear Lobby - Door to rear garden and additional staircase leading to the first floor.
Bedroom Seven - 5.30m x 5.11m (17'4" x 16'9" ) - Windows to rear and side and door to rear garden. Door to:-
Ensuite Shower Room - Two windows to rear. White suite comprising shower cubicle with tiled surround and fitted glass shower screen. Pedestal wash band basin with mixer taps and low level WC. Tiled flooring Extractor fan. Heated towel rail.
First Floor -
Bedroom One - 5.94m x 4.06m (19'5" x 13'3" ) - Two sash windows to front and window to side. Coved cornice. Potential dressing area with further window to rear and built in wardrobe. Open through to:-
Ensuite Bathroom - 3.88m x 2.15m (12'8" x 7'0" ) - Windows to rear and side. Modern five piece white suite comprising Jacuzzi bath with mixer taps, vanity wash hand basin, low level WC, bidet and separate shower cubicle. Tiled flooring Extractor fan. Heated towel rail.
Bedroom Two - 4.93m x 4.77m (16'2" x 15'7" ) - Two sash windows to front. Feature fireplace. Exposed timbers.
Bedroom Three - 4.28m x 4.19m (14'0" x 13'8" ) - Two windows to side. Coved cornice. Built in wardrobes with overhead storage. Feature fireplace. Exposed timbers. Inset spot lighting.
Bedroom Four - 4.20m x 3.85m (13'9" x 12'7" ) - Two sash windows to front. A range of fitted wardrobes with overhead storage units.
Bedroom Five - 4.58m x 3.69m (15'0" x 12'1" ) - Two windows to front. A range of fitted wardrobes with overhead storage units. Wall light points.
Bedroom Six - 3.99m x 2.85m (13'1" x 9'4" ) - Windows to rear and side.
Shower Room - Windows to front. Suite comprising shower cubicle with tiled surround and fitted glass shower screen. Pedestal wash band basin with mixer taps and low level WC. Tiled flooring and walls. Coved cornice. Inset spot lighting.
Cloakroom/Wc - Window to rear. High flush WC and pedestal wash hand basin.
Split Level Landing - Sash window to front. Stairs to both ground and second floors. High ceilings, typical of the Georgian era with feature Coved cornice. Exposed timbers.
Second Floor -
Office One - 5.97m x 4.75m (19'7" x 15'7" ) - Two windows to side. A range of fitted storage units to base level.
Office Two - 4.49m x 4.28m (14'8" x 14'0" ) - Window to side. Feature fireplace. Exposed timbers.
Bathroom - Modern four piece white suite comprising roll top bath, pedestal wash hand basin with mixer taps, low level WC and separate shower cubicle. Tiled flooring Extractor fan. Heated towel rail.
Storage Room - 2.97m x 2.85m (9'8" x 9'4" ) -
Landing - Window to rear. Stairs to first floor. Exposed timbers.
Exterior -
Garage One - 5.24m x 3.69m (17'2" x 12'1" ) - Electric up and over door to front. Power and light connected. Gas fired boiler for the garages and loft room. Stairs to first floor loft room.
Garage Two - 5.26m x 3.48m (17'3" x 11'5" ) - Electric up and over door to front. Power and light connected.
Garage Three - 5.64m x 2.84m (18'6" x 9'3" ) - Electric up and over door to front. Power and light connected.
Loft Room - 13.21m x 5.27m (43'4" x 17'3" ) - An extensive loft room currently used as an additional sitting/cinema room. Useful storage area. Radiators. Exposed timbers throughout.
Gardens - The property stands centrally on a beautifully maintained plot approaching half an acre, with maximum privacy and seclusion provided by a listed red brick wall to the boundaries.
Entrance with wrought iron gates leading to an extensive stoned driveway with an array of mature shrubs and flowers and outside lighting. This area leads to the adjoining cartlodge. Path leading to the rear of the property offering an ideal storage area with further mature shrubs. Paved path leading to the front of the property with further smaller pair of wrought iron gates leading to main entrance door.
The main garden area has been landscaped and beautifully maintained. A large slate patio area with water feature and an array of matures climbing plants, flowers, trees and shrubs. Central gazebo with trellis fencing and climbing plants. Path leading to a secluded Mediterranean style garden. Extensive lawned gardens. Feature paved path with manicured hedge. A large greenhouse with feature grapevine. A number of security lights, garden lights and water taps.
Services - Gas central heating. Mains water supply and drainage.
Viewings - Strictly by appointment only through the selling agent Paul Mason Associates .
Important Notices - We wish to inform all prospective purchasers that we have prepared these particulars including text, photographs and measurements as a general guide. Room sizes should not be relied upon for carpets and furnishings. We have not carried out a survey or tested the services, appliances and specific fittings. These particulars do not form part of a contract and must not be relied upon as statement or representation of fact.
Brochures
Church Road, Boreham, ChelmsfordBrochure- COUNCIL TAXA payment made to your local authority in order to pay for local services like schools, libraries, and refuse collection. The amount you pay depends on the value of the property.Read more about council Tax in our glossary page.
- Ask agent
- PARKINGDetails of how and where vehicles can be parked, and any associated costs.Read more about parking in our glossary page.
- Yes
- GARDENA property has access to an outdoor space, which could be private or shared.
- Yes
- ACCESSIBILITYHow a property has been adapted to meet the needs of vulnerable or disabled individuals.Read more about accessibility in our glossary page.
- Ask agent
Energy performance certificate - ask agent
Church Road, Boreham, Chelmsford
Add an important place to see how long it'd take to get there from our property listings.
__mins driving to your place
Get an instant, personalised result:
- Show sellers you’re serious
- Secure viewings faster with agents
- No impact on your credit score

Your mortgage
Notes
Staying secure when looking for property
Ensure you're up to date with our latest advice on how to avoid fraud or scams when looking for property online.
Visit our security centre to find out moreDisclaimer - Property reference 33813815. The information displayed about this property comprises a property advertisement. Rightmove.co.uk makes no warranty as to the accuracy or completeness of the advertisement or any linked or associated information, and Rightmove has no control over the content. This property advertisement does not constitute property particulars. The information is provided and maintained by Paul Mason Associates, Essex. Please contact the selling agent or developer directly to obtain any information which may be available under the terms of The Energy Performance of Buildings (Certificates and Inspections) (England and Wales) Regulations 2007 or the Home Report if in relation to a residential property in Scotland.
*This is the average speed from the provider with the fastest broadband package available at this postcode. The average speed displayed is based on the download speeds of at least 50% of customers at peak time (8pm to 10pm). Fibre/cable services at the postcode are subject to availability and may differ between properties within a postcode. Speeds can be affected by a range of technical and environmental factors. The speed at the property may be lower than that listed above. You can check the estimated speed and confirm availability to a property prior to purchasing on the broadband provider's website. Providers may increase charges. The information is provided and maintained by Decision Technologies Limited. **This is indicative only and based on a 2-person household with multiple devices and simultaneous usage. Broadband performance is affected by multiple factors including number of occupants and devices, simultaneous usage, router range etc. For more information speak to your broadband provider.
Map data ©OpenStreetMap contributors.





