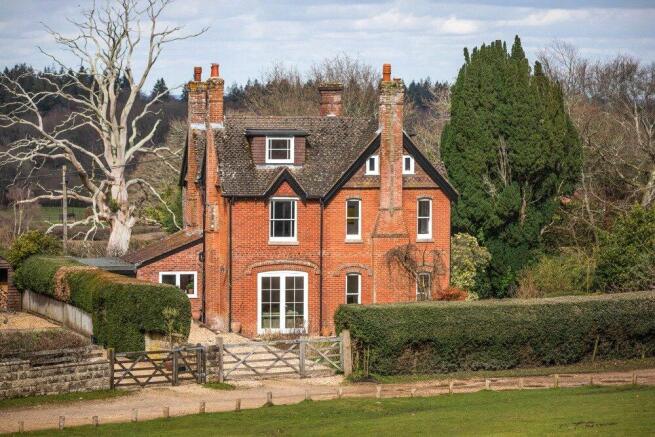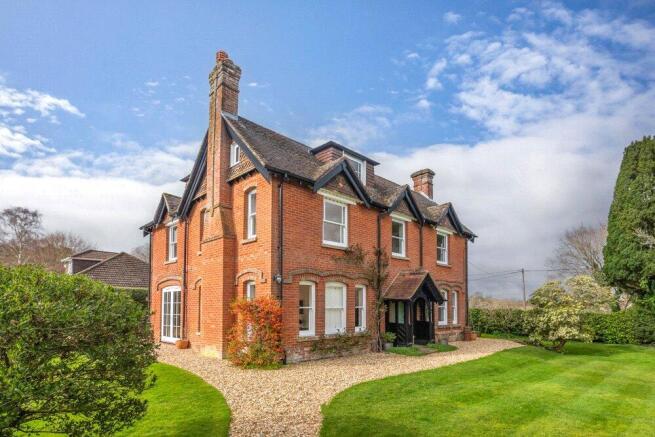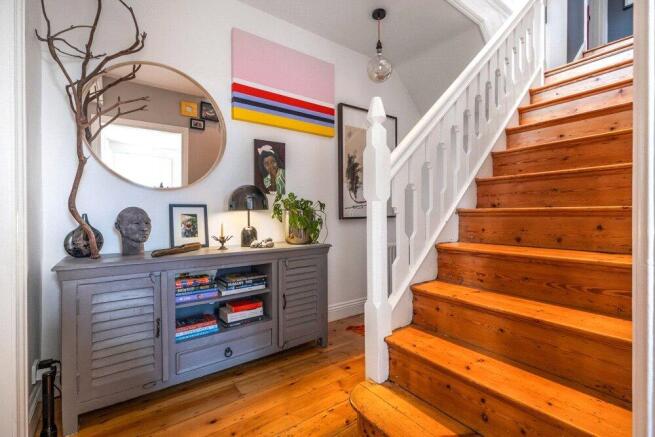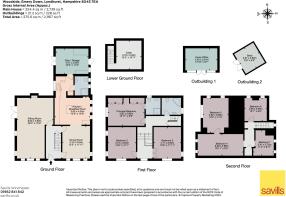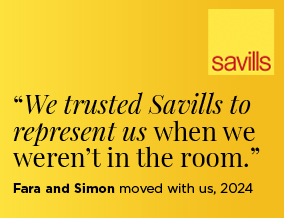
Emery Down, Lyndhurst, Hampshire, SO43

- PROPERTY TYPE
Detached
- BEDROOMS
7
- BATHROOMS
3
- SIZE
2,766 sq ft
257 sq m
- TENUREDescribes how you own a property. There are different types of tenure - freehold, leasehold, and commonhold.Read more about tenure in our glossary page.
Freehold
Key features
- Significantly enhanced by the current owners, with restored period features throughout
- Large modern kitchen, spacious dining room with views to the front and double aspect sitting room with feature fireplace
- Principal bedroom with newly fitted en suite
- Six further double bedrooms/flexible workspaces
- Garage/studio and off-street parking
- Beautifully landscaped, well maintained gardens
- EPC Rating = E
Description
Description
Woodside is a highly desirable detached Victorian seven bedroom family home dating back to 1894. Its aspect is South Easterly which means it enjoys sun and light from sunrise to sunset. Many of the rooms are double aspect and have uninterrupted stunning views of the forest and the animals that inhabit it. The current owners have significantly enhanced the property during their ownerships resulting in a fabulous living environment restoring character and creating flexible
living and working spaces over three floors. The original floorboards have been restored throughout and wooden shutters and new cast iron radiators fitted on the ground and first floors. The large modern kitchen comes with a comprehensive range of gloss floor and wall mounted units comprising cupboard and drawer sections and a range of Bosch integrated appliances including induction hob and extractor, integrated dishwasher, fridge freezer, oven and microwave. A door from the kitchen leads to a large newly fitted wet room and WC with the other door leading to the garage. The kitchen is open to the spacious dining room with views over the front garden. The large original sash windows and high ceilings throughout the house create a great feeling of space and light. The spacious double aspect sitting room enjoys a central fireplace housing a large log burner and full height French doors which open on to the gardens with stunning views of the forest green facing the house. This beautifully light room has a really contemporary feel and provides a fabulous living space.
On the first floor there are three large double bedrooms, two with double aspect beautiful views including a principal bedroom with a newly fitted en suite shower room. The remaining two bedrooms on this floor are serviced by the family bathroom which enjoys stunning views over neighbouring fields. On the top floor are three double bedrooms and a single bedroom offering flexible live/work spaces. Two rooms are currently used as a studio/office. Again all enjoy stunning elevated views of the forest The fully tanked large cellar accessed from the hallway is shelved from floor to ceiling and offers ample storage space as does the large garden shed.
The garage has twin timber doors and a large window and glass panel door to the back garden. It is heated and houses the new pressurised heating system as well as a washing machine and tumble dryer . It is currently used as an artists studio. Front and back outdoor taps are just outside the garage.
OUTSIDE
The property is approached from the forest track through either a small gateway leading to the front porch or through the five bar gate which opens onto a large gravel drive which provides parking for numerous vehicles as well as access to the garage through to the back door of the house. The property sits centrally within its grounds with a beautifully maintained garden containing many mature shrubs and plants. The lawn areas provide space for recreation and entertaining. The boundaries are clearly defined by mature hedgerows offering a good degree of privacy without impeding the stunning views of the New Forest.
Location
The New Forest is a national park of more than 220 square miles of semi-wild heathland where horses, deer, pigs and cattle roam freely. Emery Down is one of the most sought after and picturesque hamlets in the New Forest National Park, with a vibrant community, village hall, pub (The New Forest Inn), and church. From Woodside there is direct access to the forest providing miles of footpaths and bridleways for walking, riding and cycling.
Emery Down is just a 10 minute drive to the M27 leading to Winchester (30 minutes) or South West London via the M3 (1hr 15 mins) Lyndhurst is 1 mile away and is the largest village within the New Forest. It is a popular tourist location with many independent shops, doctors surgery and pharmacy, cafés, restaurants, pubs and hotels.
For those with a keen eye on sailing Lymington is within 10 miles with its attractive local architecture and popular marina. The beautiful coastline at Christchurch is a 30 minute drive away with the coastal town of Bournemouth also only a short drive away. The surrounding areas of Southampton and Winchester have a wide selection of well respected private schools, shopping areas, restaurants and cinemas.
Square Footage: 2,766 sq ft
Additional Info
All mains services connected.
Council Tax Band F
Freehold
Photos dated 2023
Brochures
Web Details- COUNCIL TAXA payment made to your local authority in order to pay for local services like schools, libraries, and refuse collection. The amount you pay depends on the value of the property.Read more about council Tax in our glossary page.
- Band: F
- PARKINGDetails of how and where vehicles can be parked, and any associated costs.Read more about parking in our glossary page.
- Yes
- GARDENA property has access to an outdoor space, which could be private or shared.
- Yes
- ACCESSIBILITYHow a property has been adapted to meet the needs of vulnerable or disabled individuals.Read more about accessibility in our glossary page.
- Ask agent
Emery Down, Lyndhurst, Hampshire, SO43
Add an important place to see how long it'd take to get there from our property listings.
__mins driving to your place
Get an instant, personalised result:
- Show sellers you’re serious
- Secure viewings faster with agents
- No impact on your credit score
Your mortgage
Notes
Staying secure when looking for property
Ensure you're up to date with our latest advice on how to avoid fraud or scams when looking for property online.
Visit our security centre to find out moreDisclaimer - Property reference WNS250176. The information displayed about this property comprises a property advertisement. Rightmove.co.uk makes no warranty as to the accuracy or completeness of the advertisement or any linked or associated information, and Rightmove has no control over the content. This property advertisement does not constitute property particulars. The information is provided and maintained by Savills, Winchester. Please contact the selling agent or developer directly to obtain any information which may be available under the terms of The Energy Performance of Buildings (Certificates and Inspections) (England and Wales) Regulations 2007 or the Home Report if in relation to a residential property in Scotland.
*This is the average speed from the provider with the fastest broadband package available at this postcode. The average speed displayed is based on the download speeds of at least 50% of customers at peak time (8pm to 10pm). Fibre/cable services at the postcode are subject to availability and may differ between properties within a postcode. Speeds can be affected by a range of technical and environmental factors. The speed at the property may be lower than that listed above. You can check the estimated speed and confirm availability to a property prior to purchasing on the broadband provider's website. Providers may increase charges. The information is provided and maintained by Decision Technologies Limited. **This is indicative only and based on a 2-person household with multiple devices and simultaneous usage. Broadband performance is affected by multiple factors including number of occupants and devices, simultaneous usage, router range etc. For more information speak to your broadband provider.
Map data ©OpenStreetMap contributors.
