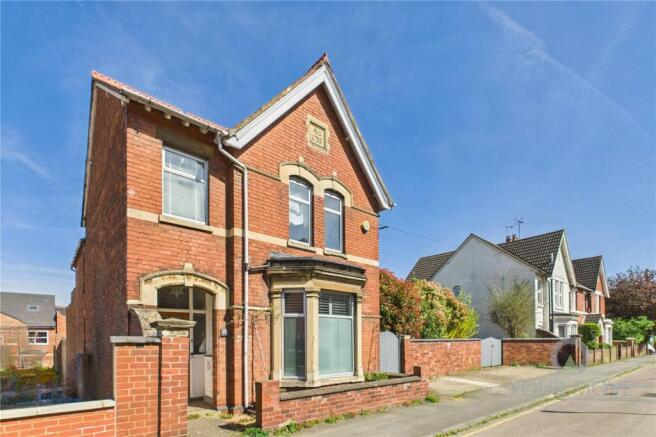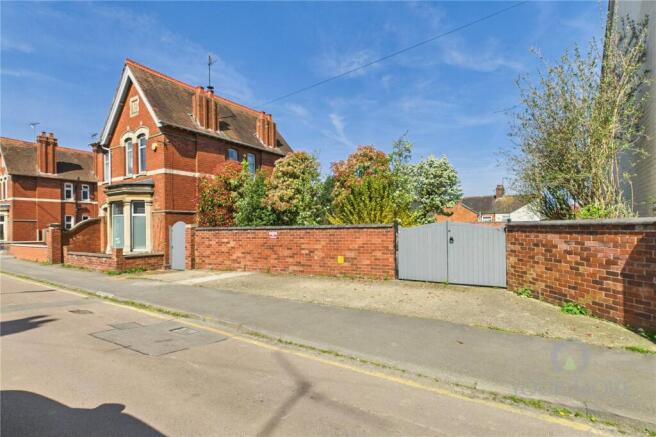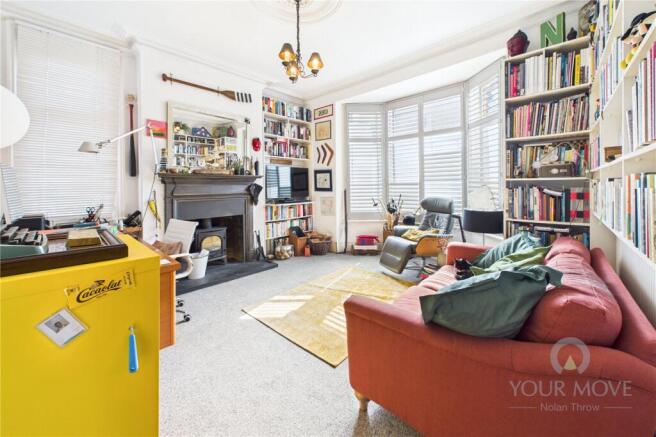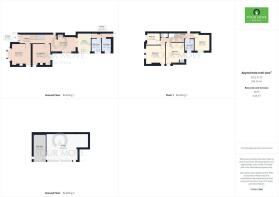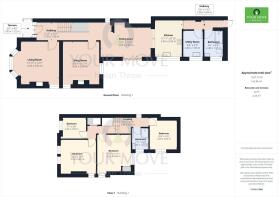Moor Road, Rushden, Northamptonshire, NN10

- PROPERTY TYPE
Detached
- BEDROOMS
4
- BATHROOMS
2
- SIZE
1,537-2,083 sq ft
143-194 sq m
- TENUREDescribes how you own a property. There are different types of tenure - freehold, leasehold, and commonhold.Read more about tenure in our glossary page.
Freehold
Key features
- Stunning Period Property Built in 1888
- Large Plot With Development Opportunity
- Four Bedrooms
- Original Features
- Thoughtfully Modernised
- Large Garage & Workshop
- Expansive Landscaped Gardens
- Off-Road Parking
- Double Glazing And Modern Central Heating
- TAKE A LOOK AT OUR VIRTUAL TOUR
Description
** Elegant & Unique Four-Bedroom Period Home**
Your Move Nolan Throw are delighted to offer this rare opportunity to acquire a beautifully presented, detached period residence located in the heart of Rushden.
Dating back to 1888, *Wentworth Cottage* seamlessly blends timeless character with tasteful modern enhancements. With generous accommodation, an exquisitely landscaped garden and a host of distinctive features, this truly exceptional home is one of a kind.
* Location:
Ideally positioned within easy reach of Rushden town centre, the property offers convenient access to a wide range of local amenities, well-regarded schools, and the ever-popular Rushden Lakes retail and leisure complex, boasting an array of shops, restaurants and entertainment options.
Commuters will appreciate the excellent transport links via the A6, A45, and A14, while Wellingborough train station, just a short drive away, provides regular direct services to London St Pancras International.
* Accommodation:
Set behind a neat, low-maintenance front garden, the home welcomes you with an attractive open-fronted storm porch. Step inside to a grand hallway showcasing high ceilings, period detailing, and a warm, inviting atmosphere.
To the front, a light-filled, bay-fronted lounge features a log-burning stove, perfect for cosy evenings. Original coving and architectural features add timeless charm.
Adjacent lies a versatile second reception room, currently used as a games/snug area, but equally ideal as a formal dining space, home office, or playroom, adaptable to suit your lifestyle.
A feature we love is the bespoke library corridor leading to the heart of the house: a stunning open-plan kitchen/dining room.
Designed with a classic countryside feel, the kitchen area boasts modern base and wall units, solid wood worktops, a range-style cooker, whilst the dining area provides space for a large dining table, perfect for both family life and entertaining.
Bi-fold doors open seamlessly from the dining area onto the garden, providing seamless indoor-outdoor living.
To the rear of the kitchen, a second hallway gives access to a separate utility room providing additional workspace, laundry plumbing and housing the modern gas boiler, which frees up the kitchen for culinary creativity.
A stylish ground-floor shower room features a double walk-in shower, contemporary tiling, a low flush WC, wash basin and heated towel rail.
The former working garage provides a spacious, multi-functional area with an original mechanic’s pit, perfect for car enthusiasts or use as substantial storage.
An internal workshop connects the garage to the main house, ensuring practical, covered access throughout.
* Exterior:
Occupying an outstanding plot, the property enjoys an extensive, landscaped, sun-drenched garden to the side, which is a thoughtfully designed outdoor space to include patio and decked seating areas, a well-kept lawn with mature planting and even a small vegetable patch providing the perfect spot for alfresco dining, summer entertaining, or peaceful relaxation.
At the front, a gated gravel driveway offers off-road parking for multiple vehicles, combining privacy and practicality.
* First Floor:
Upstairs, a spacious landing leads to four well-proportioned bedrooms, including three large double bedrooms. The fourth single-sized room is ideal as a child’s bedroom, dressing room or home office.
Completing the internal accommodation is a tastefully modernised family shower room featuring a walk-in shower, WC, wash basin and heated towel rail finished with quality tiling and fittings.
Agent’s Notes:
The current owners have carried out a number of high-quality improvements, all while preserving the property’s original character and charm.
A previously granted planning permission (2015) for a separate dwelling within the garden offers a fantastic development opportunity(subject to renewal of consent).
Additional scope exists to extend or modify the existing home, making this a truly exciting prospect for discerning buyers.
An expansive loft space with excellent head height offers exciting potential for conversion (STPP) whether for a fifth bedroom, home studio or luxurious principal suite!
* Summary:
A home of distinction, individuality, and charm, Wentworth Cottage must be viewed to be fully appreciated.
Take a moment to explore our high-definition VIRTUAL TOUR for an immersive preview, then get in touch with our friendly, professional team to arrange your private viewing appointment.
We look forward to welcoming you!
IMPORTANT NOTE TO POTENTIAL PURCHASERS & TENANTS:
We endeavour to make our particulars accurate and reliable, however, they do not constitute or form part of an offer or any contract and none is to be relied upon as statements of representation or fact. The services, systems and appliances listed in this specification have not been tested by us and no guarantee as to their operating ability or efficiency is given. All photographs and measurements have been taken as a guide only and are not precise. Floor plans where included are not to scale and accuracy is not guaranteed. If you require clarification or further information on any points, please contact us, especially if you are traveling some distance to view. POTENTIAL PURCHASERS: Fixtures and fittings other than those mentioned are to be agreed with the seller. POTENTIAL TENANTS: All properties are available for a minimum length of time, with the exception of short term accommodation. Please contact the branch for details. A security deposit of at least one month’s rent is required. Rent is to be paid one month in advance. It is the tenant’s responsibility to insure any personal possessions. Payment of all utilities including water rates or metered supply and Council Tax is the responsibility of the tenant in most cases.
BUK250072/2
Brochures
Web DetailsFull Brochure PDF- COUNCIL TAXA payment made to your local authority in order to pay for local services like schools, libraries, and refuse collection. The amount you pay depends on the value of the property.Read more about council Tax in our glossary page.
- Band: C
- PARKINGDetails of how and where vehicles can be parked, and any associated costs.Read more about parking in our glossary page.
- Yes
- GARDENA property has access to an outdoor space, which could be private or shared.
- Yes
- ACCESSIBILITYHow a property has been adapted to meet the needs of vulnerable or disabled individuals.Read more about accessibility in our glossary page.
- Ask agent
Moor Road, Rushden, Northamptonshire, NN10
Add an important place to see how long it'd take to get there from our property listings.
__mins driving to your place
Get an instant, personalised result:
- Show sellers you’re serious
- Secure viewings faster with agents
- No impact on your credit score
Your mortgage
Notes
Staying secure when looking for property
Ensure you're up to date with our latest advice on how to avoid fraud or scams when looking for property online.
Visit our security centre to find out moreDisclaimer - Property reference BUK250072. The information displayed about this property comprises a property advertisement. Rightmove.co.uk makes no warranty as to the accuracy or completeness of the advertisement or any linked or associated information, and Rightmove has no control over the content. This property advertisement does not constitute property particulars. The information is provided and maintained by YOUR MOVE Nolan Throw, Kettering. Please contact the selling agent or developer directly to obtain any information which may be available under the terms of The Energy Performance of Buildings (Certificates and Inspections) (England and Wales) Regulations 2007 or the Home Report if in relation to a residential property in Scotland.
*This is the average speed from the provider with the fastest broadband package available at this postcode. The average speed displayed is based on the download speeds of at least 50% of customers at peak time (8pm to 10pm). Fibre/cable services at the postcode are subject to availability and may differ between properties within a postcode. Speeds can be affected by a range of technical and environmental factors. The speed at the property may be lower than that listed above. You can check the estimated speed and confirm availability to a property prior to purchasing on the broadband provider's website. Providers may increase charges. The information is provided and maintained by Decision Technologies Limited. **This is indicative only and based on a 2-person household with multiple devices and simultaneous usage. Broadband performance is affected by multiple factors including number of occupants and devices, simultaneous usage, router range etc. For more information speak to your broadband provider.
Map data ©OpenStreetMap contributors.
