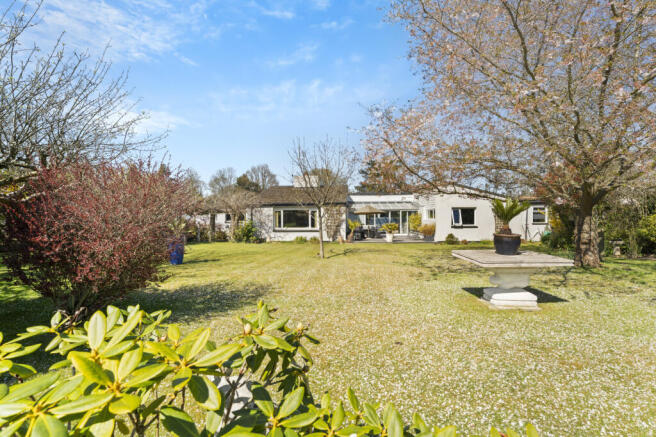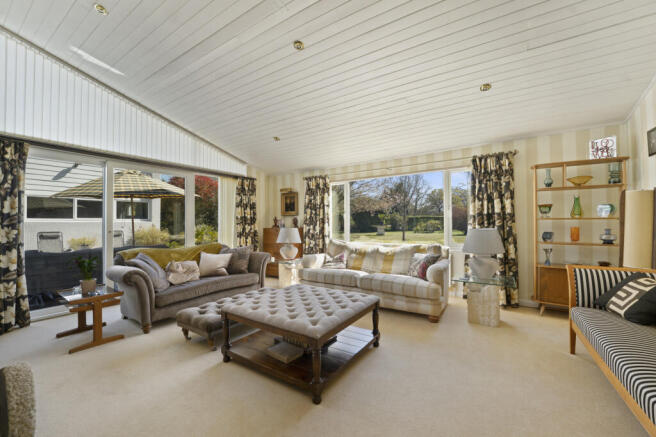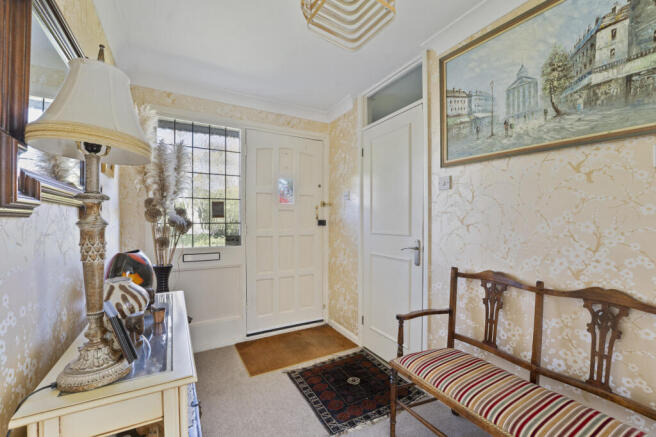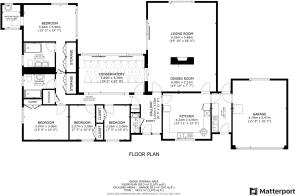The Cramptons, Cranbrook, TN17 2HY

- PROPERTY TYPE
Bungalow
- BEDROOMS
4
- BATHROOMS
2
- SIZE
1,975 sq ft
184 sq m
- TENUREDescribes how you own a property. There are different types of tenure - freehold, leasehold, and commonhold.Read more about tenure in our glossary page.
Freehold
Key features
- Cul-De-Sac location
- Four bedrooms
- Large En-Suite
- Detached Family Home
- Large Garden
- Large Living Room
- Quiet Location
- Sought After Location
- Easy Access To Local Schools
- Desirable Village
Description
Step inside and feel an immediate sense of space and thoughtful design. To your left, a convenient cloakroom sits ready. To your right, a culinary haven unfolds – a well-appointed kitchen boasting multiple ovens and integrated appliances, promising joyful gatherings and effortless meal preparation. Beyond lies the 'formal' sitting room, an expansive retreat offering captivating views of the sprawling rear garden. A striking central column, housing a warming fireplace, subtly defines this elegant space from the adjoining dining area, creating a seamless flow for entertaining.
Practicality meets convenience with a dedicated utility room, offering dual access from both the front and the breathtaking leading to the rear garden – the perfect mudroom for little adventurers or green-fingered enthusiasts returning from their outdoor pursuits. Adjacent to this lies the secure garage, complete with convenient electric folding doors.
Venture down the hallway to discover two equally well-proportioned bedrooms to your left, each featuring built-in wardrobes – ideal guest suites or perhaps a dedicated home office, offering a peaceful sanctuary for focused work. To your right, prepare to be enchanted by the remarkably crafted conservatory. This second reception room, bathed in natural light and boasting bespoke wide-opening patio doors and electric roof and window blinds, is a versatile space for relaxation and connection, seamlessly blending indoor and outdoor living.
Beyond the conservatory lies the true 'Jewel' – the meticulously curated rear garden. But before you step onto the lush lawn, discover an equally impressive decking area, an outdoor stage for summer barbecues, al fresco dining, or simply soaking up the sun.
Continuing down the hallway, past the two guest bedrooms, you'll find the generously sized third bedroom. This room, substantial enough to be considered a main bedroom in many properties, also benefits from a built-in wardrobe and offers ample space for a double and single bed. Further along, discover abundant storage solutions flanking the hallway, leading to the well-appointed family bathroom featuring a separate shower, and a WC.
Finally, at the rear of the property, lies the principal bedroom suite – a tranquil sanctuary complete with built-in wardrobes and drawers, and a beautifully finished en suite bathroom featuring his and hers sinks, a toilet and shower. Adding a touch of luxury and convenience is a charming adjoining kitchenette/utility room, perfect for those early morning brews without disturbing the household.
This single-level dwelling offers a unique blend of suburban comfort and village charm. Situated in a peaceful cul-de-sac, it presents an idyllic setting for those seeking a slower pace of life, or a young family desiring a safe and secure environment to nurture and watch their children grow. This is more than just a house; it's an invitation to embrace a lifestyle of peace, community, and the simple joys of village living in the heart of Sissinghurst.
Disclaimer
The Agent, for themselves and for the vendors of this property whose agents they are, give notice that:
(a) The particulars are produced in good faith, are set out as a general guide only, and do not constitute any part of a contract
(b) No person within the employment of The Agent or any associate of that company has any authority to make or give any representation or warranty whatsoever, in relation to the property.
(c) Any appliances, equipment, installations, fixtures, fittings or services at the property have not been tested by us and we therefore cannot verify they are in working order or fit for purpose.
Living Room - 6.05 x 5.48 m (19′10″ x 17′12″ ft)
Dining Room - 6.05 x 2.31 m (19′10″ x 7′7″ ft)
Kitchen - 4.24 x 4.06 m (13′11″ x 13′4″ ft)
Utility Room - 3.48 x 1.76 m (11′5″ x 5′9″ ft)
Conservatory - 5.84 x 3.28 m (19′2″ x 10′9″ ft)
Bedroom 1 - 4.54 x 5.96 m (14′11″ x 19′7″ ft)
En Suite - 2.76 x 2.19 m (9′1″ x 7′2″ ft)
Dressing Room - 2.05 x 1.60 m (6′9″ x 5′3″ ft)
Bedroom 2 - 3.97 x 3.06 m (13′0″ x 10′0″ ft)
Bedroom 3 - 3.06 x 2.27 m (10′0″ x 7′5″ ft)
Bedroom 4 - 3.06 x 2.27 m (10′0″ x 7′5″ ft)
Bathroom - 2.76 x 2.13 m (9′1″ x 6′12″ ft)
Brochures
Property Brochure- COUNCIL TAXA payment made to your local authority in order to pay for local services like schools, libraries, and refuse collection. The amount you pay depends on the value of the property.Read more about council Tax in our glossary page.
- Band: E
- PARKINGDetails of how and where vehicles can be parked, and any associated costs.Read more about parking in our glossary page.
- Yes
- GARDENA property has access to an outdoor space, which could be private or shared.
- Yes
- ACCESSIBILITYHow a property has been adapted to meet the needs of vulnerable or disabled individuals.Read more about accessibility in our glossary page.
- Ask agent
The Cramptons, Cranbrook, TN17 2HY
Add an important place to see how long it'd take to get there from our property listings.
__mins driving to your place
Your mortgage
Notes
Staying secure when looking for property
Ensure you're up to date with our latest advice on how to avoid fraud or scams when looking for property online.
Visit our security centre to find out moreDisclaimer - Property reference 2436. The information displayed about this property comprises a property advertisement. Rightmove.co.uk makes no warranty as to the accuracy or completeness of the advertisement or any linked or associated information, and Rightmove has no control over the content. This property advertisement does not constitute property particulars. The information is provided and maintained by Distinctive Homes, South East. Please contact the selling agent or developer directly to obtain any information which may be available under the terms of The Energy Performance of Buildings (Certificates and Inspections) (England and Wales) Regulations 2007 or the Home Report if in relation to a residential property in Scotland.
*This is the average speed from the provider with the fastest broadband package available at this postcode. The average speed displayed is based on the download speeds of at least 50% of customers at peak time (8pm to 10pm). Fibre/cable services at the postcode are subject to availability and may differ between properties within a postcode. Speeds can be affected by a range of technical and environmental factors. The speed at the property may be lower than that listed above. You can check the estimated speed and confirm availability to a property prior to purchasing on the broadband provider's website. Providers may increase charges. The information is provided and maintained by Decision Technologies Limited. **This is indicative only and based on a 2-person household with multiple devices and simultaneous usage. Broadband performance is affected by multiple factors including number of occupants and devices, simultaneous usage, router range etc. For more information speak to your broadband provider.
Map data ©OpenStreetMap contributors.




