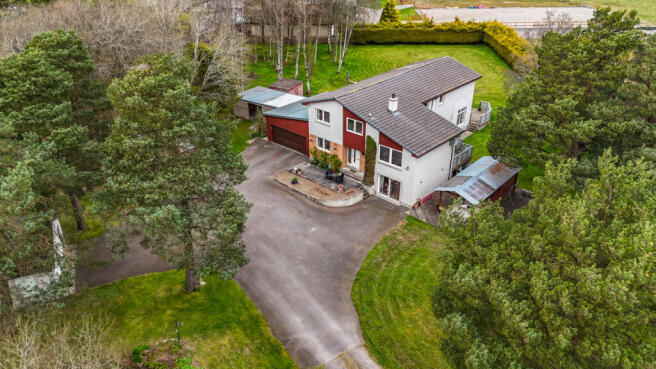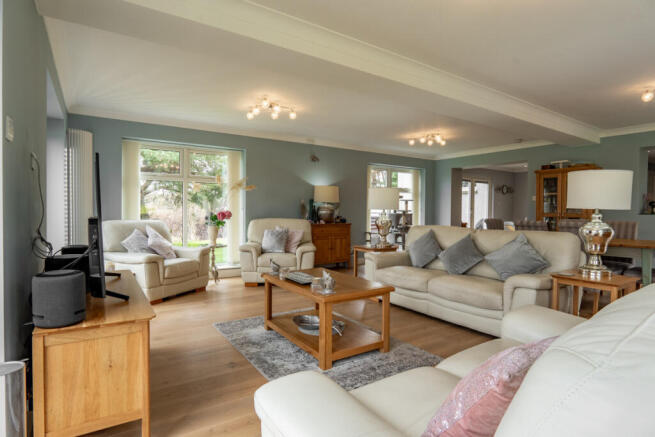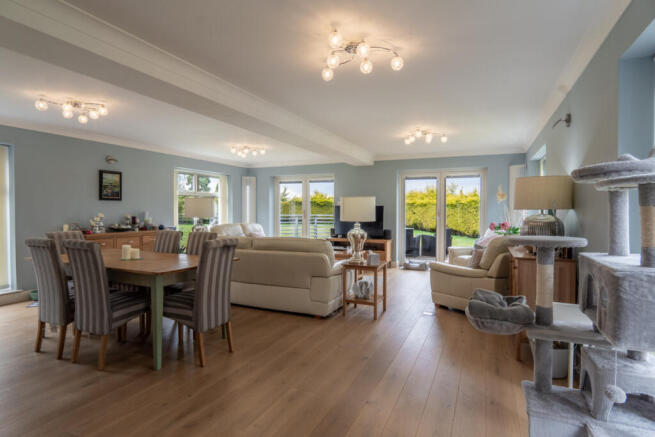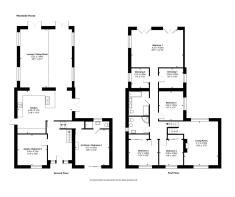Feabuie, Inverness, IV2 5EQ

- PROPERTY TYPE
Detached
- BEDROOMS
6
- BATHROOMS
3
- SIZE
2,713 sq ft
252 sq m
- TENUREDescribes how you own a property. There are different types of tenure - freehold, leasehold, and commonhold.Read more about tenure in our glossary page.
Freehold
Key features
- Four-Level Detached Home Near Culloden Moor
- Sweeping Driveway With Mature Trees
- Open Plan Lounge/Dining With Decking Access
- Huge Kitchen With Breakfast Area
- Main Bedroom With 2 Walk-In Dressing Rooms
- Half-Landing Lounge With Multi-Fuel Stove
- Attached And Detached Double Garages
- Multiple Decking Areas For Outdoor Living
- Timber Summer House & Barbecue Hut Included
- Solar Panels Supplement Hot Water Supply
Description
From the outside, the approach is as striking as the home itself. A long driveway leads through mature trees and well-kept lawns to the main house, with extensive parking, garden buildings and beautifully kept grounds surrounding it. A front-facing pond and wraparound decking areas create natural focal points, while post and wire fencing and mature hedging provide a sense of privacy and seclusion.
You enter the property at ground floor level into a bright central hallway with neutral walls and quality wooden flooring that flows through much of the main level. Directly ahead is the stunning kitchen and breakfast room, an expansive and beautifully finished space with light grey cabinets, walls painted to match and solid white worktops. The layout offers plenty of storage and preparation space, with all the modern integrated appliances you’d expect in a home of this scale. A breakfast bar provides seating for casual dining, while beyond it, there’s space for a table and chairs. Doors open directly onto a decked terrace, bringing in natural light and offering lovely views over the surrounding countryside.
From the breakfast area, a wide opening leads to a generous open plan lounge and dining room. This elegant space is framed by large windows and patio doors, creating a bright, welcoming environment that’s both grand and comfortable. Decorative ceiling lights, soft blue walls, crisp white detailing and polished wooden flooring add to the sense of quality and cohesion. There is abundant space here for multiple seating arrangements, a family-sized dining table and additional furnishings to suit a range of layouts or lifestyle needs.
Also on this level is a sixth bedroom or studio, located just off the hall. This versatile space has white walls, a large window and plenty of floor space for bedroom furniture or professional use. Currently used as a studio, it would make an excellent home office, therapy room or private guest bedroom.
A short staircase leads down to the lower ground level, where you’ll find an additional double bedroom, currently used as an art studio. This generous room features neutral walls, direct garden access via full-length doors and an en-suite shower room. The en-suite includes a three-piece suite comprising of a shower enclosure, toilet and wash-hand basin, all finished in clean white tones, making this a prime spot for a guest suite, teenage retreat or flexible hobby space.
From the ground floor, halfway up the main staircase you’ll find a lovely additional living room. Carpeted underfoot and neutrally decorated, the space feels cosy yet bright thanks to windows that look out to both the front and back. A central brick fireplace houses a closed solid fuel stove, offering warmth and a traditional focal point. One wall currently holds a large freestanding bookcase, perfect for avid readers or collectors.
The first floor houses four further bedrooms, along with a main shower room and a private en-suite bathroom serving the primary bedroom. The master bedroom is an exceptionally large and elegant space, with high ceilings, soft-toned walls, wooden flooring and room not only for a large bed and furnishings, but also a sofa and even gym equipment. Two private dressing rooms adjoin the bedroom, each with fitted wardrobes, cupboards and drawers, providing organised, walk-in storage. The en-suite bathroom is just as impressive, fitted with a five-piece suite including a luxurious bath with central taps, a separate walk-in shower enclosure, dual sinks built into a vanity unit with drawers and storage cupboards, a toilet and an additional matching cabinet for bathroom essentials. A tall chrome white radiator completes the space.
Bedroom two is another well-proportioned double, with white walls, wood flooring and a built-in wardrobe with mirrored sliding doors. Bedroom three features a striking deep orange feature wall, with white on the remaining walls and a built-in mirrored wardrobe. A window and small radiator complete the room, which comfortably fits a double bed. Bedroom four is another double room, painted in a vibrant yellow, with a large window and radiator positioned on the side wall.
The main family shower room is also on this floor and includes a four-piece suite with toilet, bidet, wash-hand basin and a corner shower enclosure with chrome edgings. The peach-coloured walls add warmth, while wetwall panelling inside the shower keeps maintenance practical and easy.
Heating throughout the property is provided by a solid fuel boiler, connected to water-filled radiators across the home. Hot water is also supplied by this system, with additional support from solar panels installed on the roof.
The grounds surrounding Woodside House are just as impressive as the home itself. In addition to the lawns and pond, there are areas of decking, a front patio and numerous outbuildings. These include a detached double garage with a pitched and tiled roof, a timber workshop with monopitch roof, an open-sided timber store, a charming summer house and a unique timber BBQ hut, perfect for outdoor entertaining in all seasons.
Woodside House is a rare opportunity to secure a truly expansive home with exceptional flexibility, privacy and rural charm, which this remarkable property delivers on all fronts. With 1.5 acres of landscaped grounds, outbuildings, garages and beautifully balanced interiors, it’s the kind of home that doesn’t come to market often. Viewing is strictly by appointment and essential to appreciate everything this property offers. Contact Hamish Homes today to arrange your private tour and to see for yourself just how much this exceptional property has to offer.
About Culloden
Culloden, a historic village located just a few miles east of Inverness, is well known for the famous Battle of Culloden in 1746. The village is home to the Culloden Battlefield and Visitor Centre, making it a destination for history enthusiasts. Despite its historical significance, Culloden provides a peaceful and family-friendly atmosphere, ideal for those looking to settle in a quiet yet well-connected location.
The village boasts a range of local conveniences, including shops, cafes and healthcare facilities, while Inverness, just a short drive away, offers larger supermarkets, shopping centers and entertainment options. Culloden has well-regarded schools, including Culloden Academy for secondary education, and local primary schools serving younger children, making it an attractive choice for families.
Culloden enjoys excellent transport links, with regular bus services to Inverness and easy access to the A96, connecting residents to Inverness Airport and the wider region. The area also offers abundant outdoor activities, with scenic walking routes, parks and the nearby Moray Firth for coastal exploration.
With its strong sense of community, historical charm and proximity to Inverness, Culloden is a desirable location for those looking to buy property in the Highlands, offering both tranquility and convenience.
General Information:
Services: Mains Water, Electric & Gas
Council Tax Band: G
EPC Rating: C (73)
Entry Date: Early entry available
Home Report: Available on request.
- COUNCIL TAXA payment made to your local authority in order to pay for local services like schools, libraries, and refuse collection. The amount you pay depends on the value of the property.Read more about council Tax in our glossary page.
- Band: G
- PARKINGDetails of how and where vehicles can be parked, and any associated costs.Read more about parking in our glossary page.
- Yes
- GARDENA property has access to an outdoor space, which could be private or shared.
- Yes
- ACCESSIBILITYHow a property has been adapted to meet the needs of vulnerable or disabled individuals.Read more about accessibility in our glossary page.
- Ask agent
Feabuie, Inverness, IV2 5EQ
Add an important place to see how long it'd take to get there from our property listings.
__mins driving to your place
Explore area BETA
Inverness
Get to know this area with AI-generated guides about local green spaces, transport links, restaurants and more.
Your mortgage
Notes
Staying secure when looking for property
Ensure you're up to date with our latest advice on how to avoid fraud or scams when looking for property online.
Visit our security centre to find out moreDisclaimer - Property reference RX567891. The information displayed about this property comprises a property advertisement. Rightmove.co.uk makes no warranty as to the accuracy or completeness of the advertisement or any linked or associated information, and Rightmove has no control over the content. This property advertisement does not constitute property particulars. The information is provided and maintained by Hamish Homes Ltd, Inverness. Please contact the selling agent or developer directly to obtain any information which may be available under the terms of The Energy Performance of Buildings (Certificates and Inspections) (England and Wales) Regulations 2007 or the Home Report if in relation to a residential property in Scotland.
*This is the average speed from the provider with the fastest broadband package available at this postcode. The average speed displayed is based on the download speeds of at least 50% of customers at peak time (8pm to 10pm). Fibre/cable services at the postcode are subject to availability and may differ between properties within a postcode. Speeds can be affected by a range of technical and environmental factors. The speed at the property may be lower than that listed above. You can check the estimated speed and confirm availability to a property prior to purchasing on the broadband provider's website. Providers may increase charges. The information is provided and maintained by Decision Technologies Limited. **This is indicative only and based on a 2-person household with multiple devices and simultaneous usage. Broadband performance is affected by multiple factors including number of occupants and devices, simultaneous usage, router range etc. For more information speak to your broadband provider.
Map data ©OpenStreetMap contributors.




