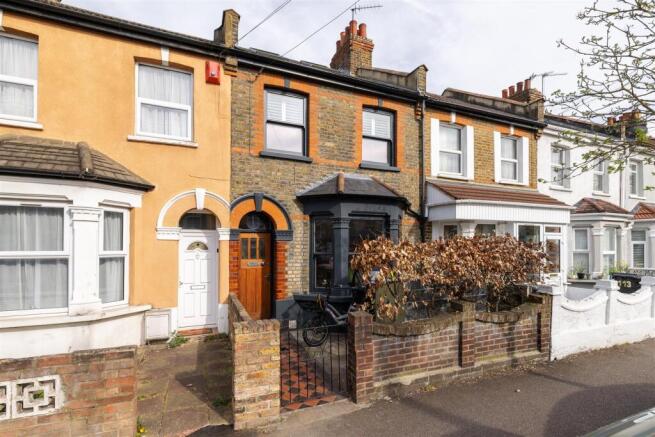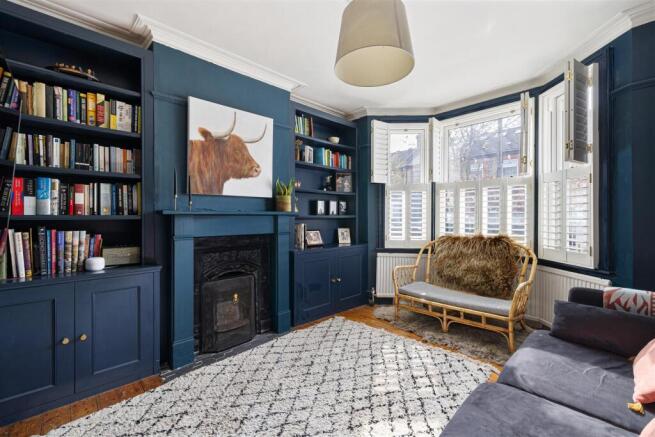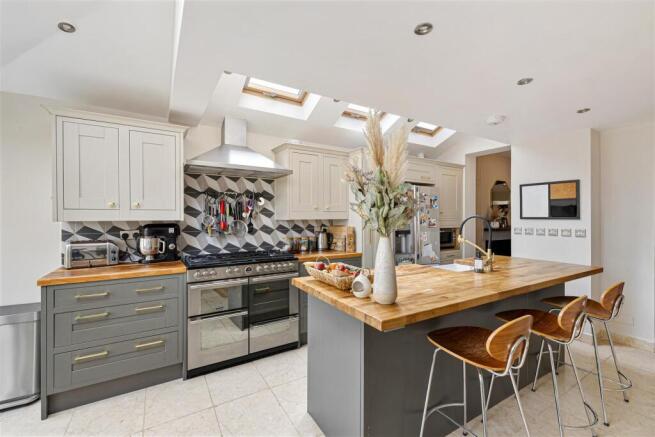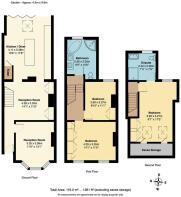
Gosport Road, Walthamstow

- PROPERTY TYPE
Terraced
- BEDROOMS
3
- BATHROOMS
2
- SIZE
1,281 sq ft
119 sq m
- TENUREDescribes how you own a property. There are different types of tenure - freehold, leasehold, and commonhold.Read more about tenure in our glossary page.
Freehold
Key features
- Three Bedroom House
- Arranged Over Three Floors
- Over 1200 sq.ft
- Two Bathrooms
- Beautifully Presented
- Close Proximity to St James Street Station
Description
IF YOU LIVED HERE…
You’d arrive to a handsome Victorian façade with its arched brickwork, elegant bay window and tiled path, a warm welcome that hints at the character within. Step through the front door and you’re greeted by the gentle continuity of original wood flooring, flowing through much of the home and anchoring its beautifully balanced interiors.
The front reception makes an immediate impression, bold, confident, and full of character. A striking cast iron fireplace anchors the room, flanked by bespoke alcove shelving and cabinetry, while the bay window draws in natural light, adding brightness to its dramatic charm.
Next door, the middle reception room offers a softer mood, an intimate space with floor-to-ceiling storage, another original hearth, and a seamless flow into the kitchen beyond. At the rear, the kitchen/diner is the heart of the home, beautifully open, with a timber-topped island, and cabinetry in gentle, understated tones. Velux windows and full-width glazed doors ensure the space is always bright, connecting effortlessly to the garden, a tranquil haven framed by mature trees, raised beds, and seasonal planting.
Upstairs, the first bedroom stretches across the full width of the house, airy, generous, and grounded by original flooring and period detail. The second bedroom is equally inviting, with leafy views and a quiet, understated charm. At the back, the family bathroom is a soothing space, complete with walk-in shower, a corner bath, and twin basins, all set against natural textures and soft tones.
The loft above has been transformed into a peaceful top-floor suite with generous storage, natural light and a beautifully finished ensuite — a true hideaway at the very top of the home.
Curious Goat is just around the corner, perfect for a morning coffee or relaxed weekend brunch. Nearby, Walthamstow Village offers a delightful mix of historic charm and community spirit. With its cobbled streets, independent shops, artisan bakeries, and well-loved pubs like The Queen’s Arms and The Nag’s Head, it’s an ideal place to explore, dine, and unwind. The expansive Walthamstow Wetlands are also within easy reach, offering a peaceful escape into nature with scenic walking trails and abundant wildlife. Families will appreciate the selection of nearby schools, including South Grove Primary School and Willowfield Secondary School, along with several other well-regarded options in the area.
WHAT ELSE?
Well connected by public transport, the area offers excellent access to the rest of London via nearby stations, including St James Street, Walthamstow Queens Road, and Walthamstow Central. Together, they provide a combination of Overground, National Rail, and Victoria Line services, making journeys into the City, West End, or beyond quick and straightforward. The presence of multiple nearby stations also means flexibility and choice — a real asset for busy daily routines or spontaneous weekend plans.
Reception Room - 3.35 x 3.99m (10'11" x 13'1") -
Reception Room - 4.28 x 3.35m (14'0" x 10'11") -
Kitchen / Diner - 4.11 x 5.38m (13'5" x 17'7") -
Utility -
Bathroom - 2.56 x 3.05m (8'4" x 10'0") -
Bedroom - 4.29 x 3.35m (14'0" x 10'11") -
Bedroom - 2.69 x 3.37m (8'9" x 11'0") -
Bedroom - 2.92 x 5.27m (9'6" x 17'3") -
Ensuite - 2.42 x 2.36m (7'11" x 7'8") -
Eaves Storage -
Garden - 4.3 x 9.6m (14'1" x 31'5") -
A WORD FROM THE EXPERT...
"For me it’s the sheer variety you find in each pocket of Walthamstow that makes working and socialising here so enjoyable. Whether it’s having a coffee from Perky Blenders, going for a Sunday morning walk in Epping Forest, dropping into one of the local breweries in Blackhorse Road, or catching up with friends in Lloyd Park, the growth and positive changes within E17 have been incredible in recent years."
KIM HEYWOOD
E17 BRANCH MANAGER
Brochures
Gosport Road, WalthamstowProperty InformationAML InforomationBrochure- COUNCIL TAXA payment made to your local authority in order to pay for local services like schools, libraries, and refuse collection. The amount you pay depends on the value of the property.Read more about council Tax in our glossary page.
- Band: C
- PARKINGDetails of how and where vehicles can be parked, and any associated costs.Read more about parking in our glossary page.
- Ask agent
- GARDENA property has access to an outdoor space, which could be private or shared.
- Yes
- ACCESSIBILITYHow a property has been adapted to meet the needs of vulnerable or disabled individuals.Read more about accessibility in our glossary page.
- Ask agent
Gosport Road, Walthamstow
Add an important place to see how long it'd take to get there from our property listings.
__mins driving to your place
Get an instant, personalised result:
- Show sellers you’re serious
- Secure viewings faster with agents
- No impact on your credit score
Your mortgage
Notes
Staying secure when looking for property
Ensure you're up to date with our latest advice on how to avoid fraud or scams when looking for property online.
Visit our security centre to find out moreDisclaimer - Property reference 33814288. The information displayed about this property comprises a property advertisement. Rightmove.co.uk makes no warranty as to the accuracy or completeness of the advertisement or any linked or associated information, and Rightmove has no control over the content. This property advertisement does not constitute property particulars. The information is provided and maintained by The Stow Brothers, Walthamstow & Leyton. Please contact the selling agent or developer directly to obtain any information which may be available under the terms of The Energy Performance of Buildings (Certificates and Inspections) (England and Wales) Regulations 2007 or the Home Report if in relation to a residential property in Scotland.
*This is the average speed from the provider with the fastest broadband package available at this postcode. The average speed displayed is based on the download speeds of at least 50% of customers at peak time (8pm to 10pm). Fibre/cable services at the postcode are subject to availability and may differ between properties within a postcode. Speeds can be affected by a range of technical and environmental factors. The speed at the property may be lower than that listed above. You can check the estimated speed and confirm availability to a property prior to purchasing on the broadband provider's website. Providers may increase charges. The information is provided and maintained by Decision Technologies Limited. **This is indicative only and based on a 2-person household with multiple devices and simultaneous usage. Broadband performance is affected by multiple factors including number of occupants and devices, simultaneous usage, router range etc. For more information speak to your broadband provider.
Map data ©OpenStreetMap contributors.






