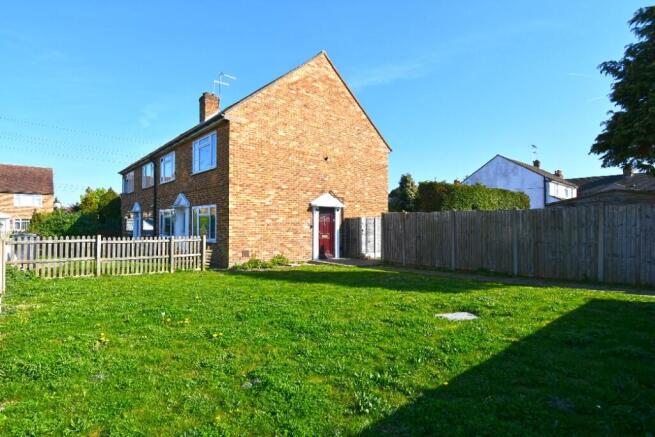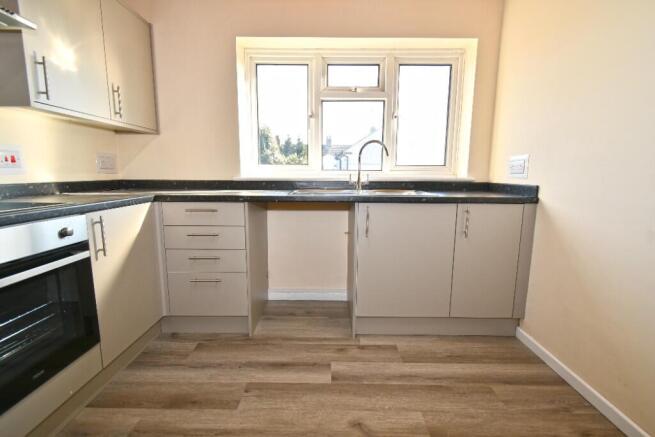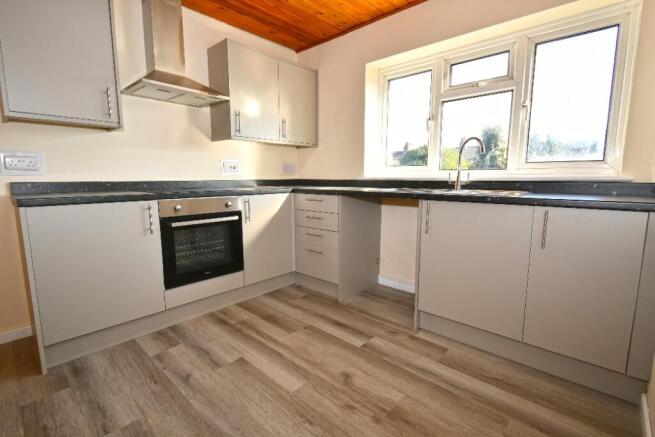Royal Avenue, Waltham Cross, Hertfordshire, EN8

Letting details
- Let available date:
- Ask agent
- Deposit:
- Ask agentA deposit provides security for a landlord against damage, or unpaid rent by a tenant.Read more about deposit in our glossary page.
- Min. Tenancy:
- Ask agent How long the landlord offers to let the property for.Read more about tenancy length in our glossary page.
- Let type:
- Long term
- Furnish type:
- Unfurnished
- Council Tax:
- Ask agent
- PROPERTY TYPE
Maisonette
- BEDROOMS
2
- BATHROOMS
1
- SIZE
Ask agent
Key features
- An Exceptional And Spacious, Two Double Bedroom, First Floor Maisonette
- Reception Hall
- Bright Sitting/Dining Room
- Newly Fitted Kitchen/Breakfast Room
- Two Double Bedrooms
- Contemporary Bathroom
- Newly Installed Gas Central Heating and uPVC Windows
- Private South Facing Secluded Gardens
- Available Immediately
- No Pets. Non Smokter
Description
Enjoying a quiet and open aspect in an ideal location, within walking distance of Waltham Cross town centre offering numerous amenities and convenient for the commuter, with excellent transport links by both road and rail with the choice of three British Rail Stations all serving London and the home counties.
Early viewing is strongly recommended to avoid disappointment.
SUMMARY OF ACCOMMODATION
*RECEPTION HALL*
*BRIGHT SITTING/DINING ROOM*
*NEWLY FITTED KITCHEN/BREAKFAST ROOM*
*CONTEMPORARY BATHROOM*
*TWO DOUBLE BEDROOMS*
*NEWLY INSTALLED CENTRAL HEATING SYSTEM*
*uPVC WINDOWS*
*PRIVATE SOUTH FACING SECLUDED GARDEN*
*AVAILABLE IMMEDIATELY*
*NO PETS OR SMOKERS PERMITTED*
Wood effect uPVC entrance door with courtesy lighting and decorative Georgian style surround affords access to the:
ENTRANCE HALL Staircase with wooden handrail leads to the:
FIRST FLOOR RECEPTION LANDING Bright and spacious with feature circular window, wall mounted central heating thermostat control panel, access to the loft (tenant will not be permitted to use as storage). Doors leading to the sitting/dining room, kitchen/breakfast room, bathroom and bedrooms with a further door to:
BUILT IN STORAGE CUPBOARD With shelving and additional smaller storage cupboard above
NEWLY INSTALLED KITCHEN/BREAKFAST ROOM 9'9 x 9'5 Window with garden aspect, fitted with a range of contemporary soft closing wall and base units with ample working surfaces over incorporating a stainless steel single drainer sink unit with mixer tap and cupboard below. Space for washing machine and fridge. New fitted appliances include inset four ring electric hob with stainless steel splash panel and single oven below, stainless-steel canopy extractor above. Pine cladding to one wall and ceiling, new wood effect laminate floor covering.
BRIGHT AND SPACIOUS SITTING/DINING ROOM 14'6 x 14'3 (maximum measurement) Large window with open aspect. Feature circular window to reception hall landing, coal effect fire with marble inlay, matching hearth, wooden mantel and surround (note the fire is for decorative purpose). Contemporary style vertical radiator.
PRINCIPAL BEDROOM 12' x 11' Enjoying an open aspect, two wall lights and contemporary style vertical radiator.
SECOND BEDROOM 10'8 x 9'10 Window overlooking garden, contemporary style vertical radiator, pair of louvered doors to walk in cupboard housing the ne0077 fitted combination gas boiler, two fitted shelves.
BATHROOM 6' x 6' (maximum measurement) Obscure glazed window to side, tiled in quality matching floor and wall ceramics with decorative mosaic border to complement a suite comprising: Panelled bath with mixer taps and wall mounted Mira electric shower unit, pedestal wash hand basin fitted with mixer tap and low flush w.c. Wall mounted mirror.
EXTERIOR
The property is approached by a paved pathway with flower border to one side. A wrought iron gate allows access to:
Private and secluded south facing garden, panelled fencing and mature conifers provide an excellent degree of seclusion. Laid mainly to lawn there is an ornamental pond and timber shed to one side. Located at the end of the garden is a wide hard standing. A paved sun terrace offers a sunny aspect from where to sit and enjoy the garden.
COUNCIL TAX BAND C (As of 12th April 2025 £1954.00)
Redress Scheme: - The Property Ombudsman -
Clients' Money Protection Scheme: - Client Money Protect,
Membership No. CMP003840 -
VIEWING: By appointment with Owners Sole Agents -
please contact: JEAN HENNIGHAN PROPERTIES - telephone
Important Note: These particulars have been prepared by Jean Hennighan Properties upon the instructions of the landlord(s) and do not constitute any part of a contract. Services, fittings and equipment referred to within have not been tested (unless otherwise stated) and no warranties can be given. All measurements are approximate and are for descriptive purposes only. Accordingly, the prospective tenant(s) must make their own enquiries regarding such matters. Det 0422
Brochures
Full Brochure- COUNCIL TAXA payment made to your local authority in order to pay for local services like schools, libraries, and refuse collection. The amount you pay depends on the value of the property.Read more about council Tax in our glossary page.
- Ask agent
- PARKINGDetails of how and where vehicles can be parked, and any associated costs.Read more about parking in our glossary page.
- On street
- GARDENA property has access to an outdoor space, which could be private or shared.
- Patio,Private garden,Enclosed garden,Terrace
- ACCESSIBILITYHow a property has been adapted to meet the needs of vulnerable or disabled individuals.Read more about accessibility in our glossary page.
- Ask agent
Energy performance certificate - ask agent
Royal Avenue, Waltham Cross, Hertfordshire, EN8
Add an important place to see how long it'd take to get there from our property listings.
__mins driving to your place
Notes
Staying secure when looking for property
Ensure you're up to date with our latest advice on how to avoid fraud or scams when looking for property online.
Visit our security centre to find out moreDisclaimer - Property reference 0422. The information displayed about this property comprises a property advertisement. Rightmove.co.uk makes no warranty as to the accuracy or completeness of the advertisement or any linked or associated information, and Rightmove has no control over the content. This property advertisement does not constitute property particulars. The information is provided and maintained by Jean Hennighan Properties, Broxbourne. Please contact the selling agent or developer directly to obtain any information which may be available under the terms of The Energy Performance of Buildings (Certificates and Inspections) (England and Wales) Regulations 2007 or the Home Report if in relation to a residential property in Scotland.
*This is the average speed from the provider with the fastest broadband package available at this postcode. The average speed displayed is based on the download speeds of at least 50% of customers at peak time (8pm to 10pm). Fibre/cable services at the postcode are subject to availability and may differ between properties within a postcode. Speeds can be affected by a range of technical and environmental factors. The speed at the property may be lower than that listed above. You can check the estimated speed and confirm availability to a property prior to purchasing on the broadband provider's website. Providers may increase charges. The information is provided and maintained by Decision Technologies Limited. **This is indicative only and based on a 2-person household with multiple devices and simultaneous usage. Broadband performance is affected by multiple factors including number of occupants and devices, simultaneous usage, router range etc. For more information speak to your broadband provider.
Map data ©OpenStreetMap contributors.






