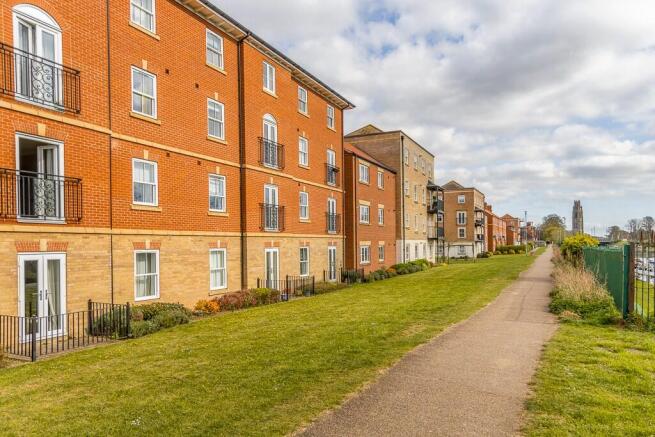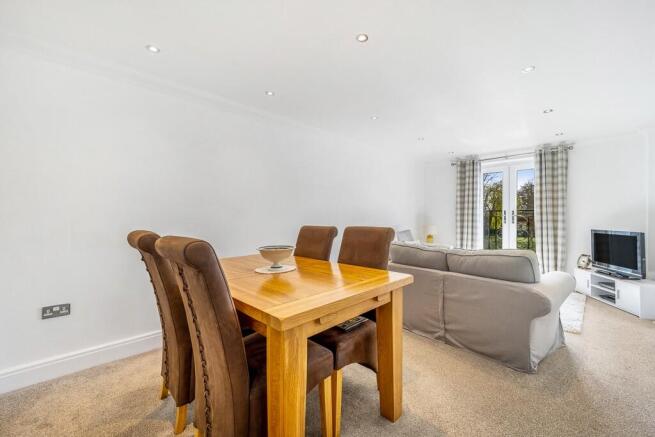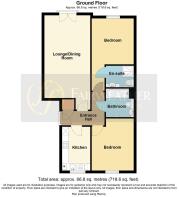Riverside, Boston, Lincolnshire, PE21 9EJ

- PROPERTY TYPE
Flat
- BEDROOMS
2
- BATHROOMS
2
- SIZE
Ask agent
Key features
- Immaculately Well-Presented Riverside Apartment
- Two Double Bedrooms - En-Suite to the Master
- Beautiful Riverside and Marina Views from Second Floor Sitting Room
- Lounge-Diner
- Modern Kitchen, Bathroom and En-Suite
- Walking Distance along Path to Town and Country Park
- Parking Space + Visitor Parking
- Leasehold - Management Fees Apply
- EPC C
- Council Tax Band -A
Description
Beautifully presented throughout, it has been freshly decorated and well maintained by the current owner. He has modernised the kitchen and decorated throughout during his time living at the property, and the bathroom and en-suite look brand-new and are sparkling clean.
The internal layout of the apartments vary, with this particular design being the most popular in my opinion, having a separate lounge-diner and kitchen rather than one open-plan room. French doors in the lounge open to reveal a 'Juliette' balcony from which you can enjoy watching the boats, dog walkers and cyclists go by both on the river itself and the attractive path that leads from Boston all the way through the Witham Country Park and up to Antons Gowt.
An intercom allows visitors access to the foyer and staircase of the apartment block which is looked after within the monthly management fee along with the maintenance of the grounds, communal lighting, window cleaning and buildings insurance.
Apartment number 106 is located in the main block of apartments at Riverside, which is directly ahead of you as you go through the main wall. As there is only one car parking space and a visitor space, we advise viewers to park just outside the car parking area and walk up to the main door.
EPC - 'C' / Council Tax Band - 'A'
Leasehold - 199 years from 2016 / Monthly Management / Maintenance Charge - £91.64
Front door on the second floor landing opens into a Reception Hallway - With wall mounted intercom, wood grain vinyl flooring, radiator and built-in cupboard.
Lounge-Diner 6.24 m x 3.39 m (20'5 x 11'1) - Has uPVC French doors which open to reveal the glass 'Juliet' style balcony overlooking the river and marina. There are LED spotlights to the ceiling and two radiators, with ample room for sofas and dining table.
Kitchen 3.26 m x 2.09 m (10'8 x 6'10) - Has a uPVC window overlooking the front aspect which does not overlook any other apartments, a wood grain vinyl flooring and a radiator. Modernised kitchen units include a range of wood grain effect work surfaces with drawer and cupboard units at both base and eye level. A single drainer sink unit has a mixer tap over and there is space and plumbing beneath for a washer dryer. Integrated appliances include a Neff electric hob and oven with extractor fan over and integrated fridge freezer.
Bedroom One 5.28 m x 3.13 m (17'3 x 10'3) - Has a sliding sash window to the rear aspect overlooking the river, radiator and door to the En-Suite Shower Room - Which has wash basin with cupboards beneath, low flush WC and fully tiled shower enclosure. There is a towel rail, extractor fan and spotlights to the ceiling.
Bedroom Two 3.8 m x 3.06 m (12'5 x 10'0) - A second double bedroom with uPVC sliding sash window to the front aspect and radiator.
Bathroom - Comprises a three-piece white bathroom suite of panel bath with shower unit and shower screen over, fitted WC and wash basin with cupboards beneath, towel rail, extractor fan and spotlights to the ceiling.
Apartment 106 benefits from an allocated car parking space which is numbered, plus access to a visitor space.
Note: All measurements are approximate. The services, fixtures and fittings have not been tested by the Agent. All properties are offered subject to contract.
Fairweather Estate Agents Limited, for themselves and for Sellers of this property whose Agent they are, give notice that:- 1) These particulars, whilst believed to be accurate, are set out as a general outline only for guidance and do not constitute any part of any offer or contract; 2) All descriptions, dimensions, reference to condition and necessary permissions for use and occupation, and other details are given without responsibility and any intending Buyers should not rely on them as statements or representations of fact but must satisfy themselves by inspection or otherwise as to their accuracy; 3) No person in this employment of Fairweather Estate Agents Limited has any authority to make or give any representation or warranty whatsoever in relation to this property.
Brochures
Brochure- COUNCIL TAXA payment made to your local authority in order to pay for local services like schools, libraries, and refuse collection. The amount you pay depends on the value of the property.Read more about council Tax in our glossary page.
- Ask agent
- PARKINGDetails of how and where vehicles can be parked, and any associated costs.Read more about parking in our glossary page.
- Residents,Visitor
- GARDENA property has access to an outdoor space, which could be private or shared.
- Communal garden
- ACCESSIBILITYHow a property has been adapted to meet the needs of vulnerable or disabled individuals.Read more about accessibility in our glossary page.
- No wheelchair access
Riverside, Boston, Lincolnshire, PE21 9EJ
Add an important place to see how long it'd take to get there from our property listings.
__mins driving to your place
Get an instant, personalised result:
- Show sellers you’re serious
- Secure viewings faster with agents
- No impact on your credit score
Your mortgage
Notes
Staying secure when looking for property
Ensure you're up to date with our latest advice on how to avoid fraud or scams when looking for property online.
Visit our security centre to find out moreDisclaimer - Property reference 0425106. The information displayed about this property comprises a property advertisement. Rightmove.co.uk makes no warranty as to the accuracy or completeness of the advertisement or any linked or associated information, and Rightmove has no control over the content. This property advertisement does not constitute property particulars. The information is provided and maintained by Fairweather Estate Agency, Boston. Please contact the selling agent or developer directly to obtain any information which may be available under the terms of The Energy Performance of Buildings (Certificates and Inspections) (England and Wales) Regulations 2007 or the Home Report if in relation to a residential property in Scotland.
*This is the average speed from the provider with the fastest broadband package available at this postcode. The average speed displayed is based on the download speeds of at least 50% of customers at peak time (8pm to 10pm). Fibre/cable services at the postcode are subject to availability and may differ between properties within a postcode. Speeds can be affected by a range of technical and environmental factors. The speed at the property may be lower than that listed above. You can check the estimated speed and confirm availability to a property prior to purchasing on the broadband provider's website. Providers may increase charges. The information is provided and maintained by Decision Technologies Limited. **This is indicative only and based on a 2-person household with multiple devices and simultaneous usage. Broadband performance is affected by multiple factors including number of occupants and devices, simultaneous usage, router range etc. For more information speak to your broadband provider.
Map data ©OpenStreetMap contributors.




