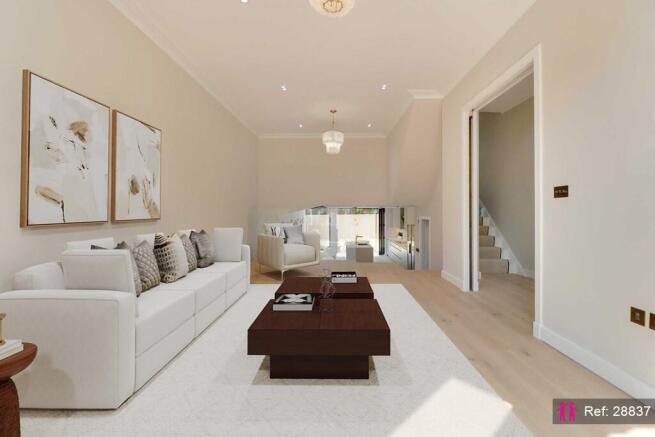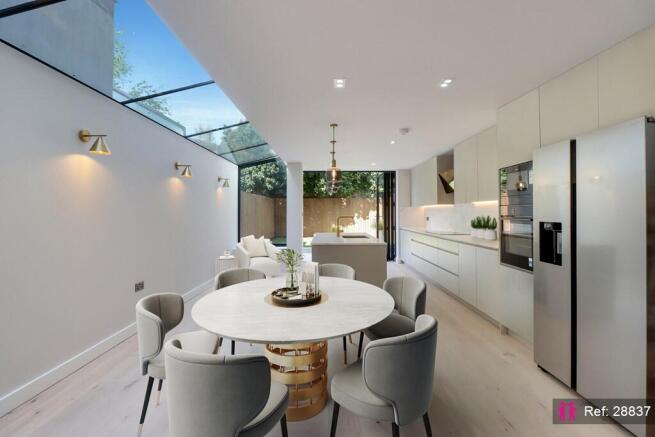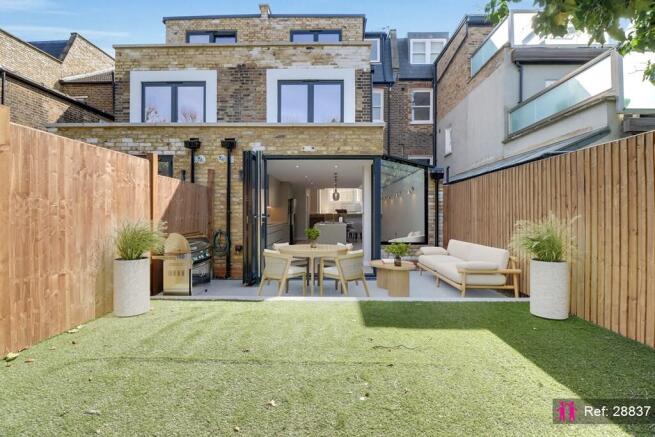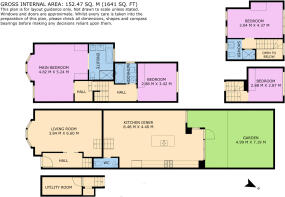Vespan Road, London

- PROPERTY TYPE
Terraced
- BEDROOMS
4
- BATHROOMS
3
- SIZE
Ask agent
- TENUREDescribes how you own a property. There are different types of tenure - freehold, leasehold, and commonhold.Read more about tenure in our glossary page.
Freehold
Key features
- Chain free
- Bespoke family home
- Four well - proportioned bedrooms
- Contemporary four piece master en-suite
- Modern fitted kitchen
- Unique architectural design
- Bright and spacious throughout
- Quite residential street moments from Askew Village
- Close proximity to transport links and local amenities
- Property Reference: 28837
Description
Tucked away on the quiet, family-friendly Vespan Road, this mid-terrace Victorian house presents a beautifully preserved brick façade, featuring crisp detailing around a sleek, spray-painted front door and newly installed Victorian-style sash windows. The home’s traditional charm is balanced with thoughtful modern upgrades, offering both character and contemporary comfort
Entry is through a light-filled hallway laid with elegant light oak wood floors. Double pocket doors provide an enticing glimpse into a remarkably crafted modern living space beyond. A bespoke wooden staircase, fitted with high-quality carpet runners, rises with a quiet sense of refinement. Contemporary lighting leads the way into a double reception room, where sightlines extend across a glass balustrade to a striking sunken kitchen below. The clever use of glazing creates a seamless, uninterrupted view out to the landscaped garden — a moment of real architectural magic. Sublimely finished, these spaces reflect a harmonious balance of robust design and understated elegance.
Positioned along the left-hand side of the space, the kitchen is a one-off, handcrafted design — bespoke in every sense. The cabinetry has a soft, light-toned spray-painted finish that adds a contemporary, high-end feel. Subtle LED lighting enhances the mood, creating a warm, relaxed ambiance that’s perfect for both everyday living and entertaining. Appliances are seamlessly integrated, including Siemens units, while a double American-style fridge stands proudly as both a practical centrepiece and design feature. Internally, every cupboard and drawer is beautifully oak-clad, with oak detailing showcased between each drawer, underscoring the attention to craftsmanship throughout.
A beautifully finished island sits at the rear of the kitchen, topped with stone and illuminated by elegant pendant lighting, perfectly positioned to enjoy views of the garden and the double reception room above. Opposite, a feature wall with minimalist downlighters complements the sleek glass structure beyond — designed with minimal joins to maintain a clean, contemporary flow. Open-plan stairs lead discreetly down to a separate utility room and a powder room WC, ideal for both family life and guest convenience. Beneath the window, a thoughtfully placed seating area invites the new owners to relax with a book while soaking in garden views. Adjacent, a large glazed door opens wide to blur the line between indoors and out, extending the living space into the landscaped garden.
Ascending via a contemporary metal spindle staircase, the principal bedroom suite unfolds with a sense of scale and sophistication. Double-height vaulted ceilings create an airy grandeur, complemented by bespoke extra-height doors that add to the drama. Fitted wardrobes feature integrated lighting that illuminates upon opening, while light oak wood flooring continues the elegant tone. The en suite bathroom is a contemporary haven — complete with a freestanding bath, wide walk-in shower, bespoke cabinetry, and large-format tiles sourced from Porcelanosa. Double-glazed wooden sash windows and classic column radiators bring a refined nod to the home’s Victorian roots, blending warmth, comfort, and style.
Three further bedrooms are spread across the upper floors, each immaculately finished with bespoke fitted wardrobes, Farrow & Ball-washed walls, and warm light oak flooring underfoot. Every space has been thoughtfully designed to maximise comfort and light, with clean lines and a consistent material palette throughout. A fully tiled family bathroom serves the mid-level bedrooms, while the top floor features a sleek shower room, finished with high-quality tiles from Mandarin Stone and enhanced by recessed lighting. Both bathrooms offer a refined, contemporary feel that complements the home’s overall aesthetic of calm, modern luxury.
The garden is a beautifully conceived extension of the living space — a blend of sleek tiling and low-maintenance astro turf, perfect for modern lifestyles. There's ample room for both relaxed lounging and outdoor dining, making it an ideal setting for entertaining or unwinding. Enclosed by high-quality fencing for privacy and style, the space is ready to be further personalised with planters and greenery, offering year-round visual interest with minimal upkeep. A calm, functional oasis at the heart of Shepherd’s Bush living.
Finally, you are just moments away from Westfield London, Europe’s largest shopping centre, offering high-end retail, dining, and entertainment. Enjoy the vibrant atmosphere of Shepherd’s Bush Market, independent cafes, and a variety of local parks including Wormholt Park and Ravenscourt Park. You are also well positioned for local transport links found in Shepherd’s Bush Market (Hammersmith & City line) – a 5 mins walk, Shepherd’s Bush (Central line & Overground) a 10 mins walk with quick access to the A40 for routes into Central London and multiple bus routes servicing the area for flexible travel options. Perfect for professionals, families, or investors seeking strong rental yields in a well-connected and thriving West London location.
Property reference: IATA28837
- COUNCIL TAXA payment made to your local authority in order to pay for local services like schools, libraries, and refuse collection. The amount you pay depends on the value of the property.Read more about council Tax in our glossary page.
- Band: F
- PARKINGDetails of how and where vehicles can be parked, and any associated costs.Read more about parking in our glossary page.
- Ask agent
- GARDENA property has access to an outdoor space, which could be private or shared.
- Yes
- ACCESSIBILITYHow a property has been adapted to meet the needs of vulnerable or disabled individuals.Read more about accessibility in our glossary page.
- Ask agent
Energy performance certificate - ask agent
Vespan Road, London
Add an important place to see how long it'd take to get there from our property listings.
__mins driving to your place
Your mortgage
Notes
Staying secure when looking for property
Ensure you're up to date with our latest advice on how to avoid fraud or scams when looking for property online.
Visit our security centre to find out moreDisclaimer - Property reference 28837. The information displayed about this property comprises a property advertisement. Rightmove.co.uk makes no warranty as to the accuracy or completeness of the advertisement or any linked or associated information, and Rightmove has no control over the content. This property advertisement does not constitute property particulars. The information is provided and maintained by I Am The Agent, Nationwide. Please contact the selling agent or developer directly to obtain any information which may be available under the terms of The Energy Performance of Buildings (Certificates and Inspections) (England and Wales) Regulations 2007 or the Home Report if in relation to a residential property in Scotland.
*This is the average speed from the provider with the fastest broadband package available at this postcode. The average speed displayed is based on the download speeds of at least 50% of customers at peak time (8pm to 10pm). Fibre/cable services at the postcode are subject to availability and may differ between properties within a postcode. Speeds can be affected by a range of technical and environmental factors. The speed at the property may be lower than that listed above. You can check the estimated speed and confirm availability to a property prior to purchasing on the broadband provider's website. Providers may increase charges. The information is provided and maintained by Decision Technologies Limited. **This is indicative only and based on a 2-person household with multiple devices and simultaneous usage. Broadband performance is affected by multiple factors including number of occupants and devices, simultaneous usage, router range etc. For more information speak to your broadband provider.
Map data ©OpenStreetMap contributors.




