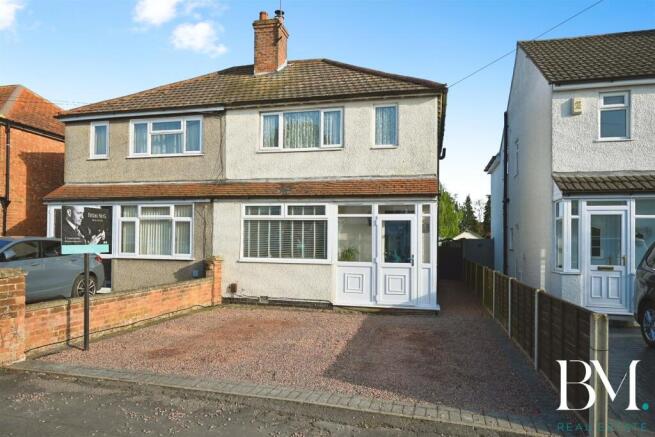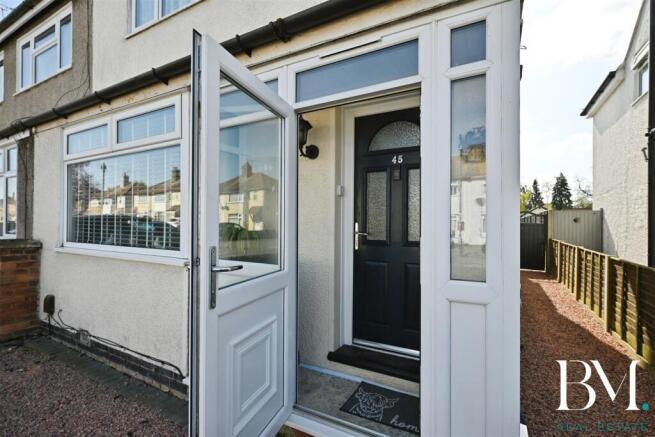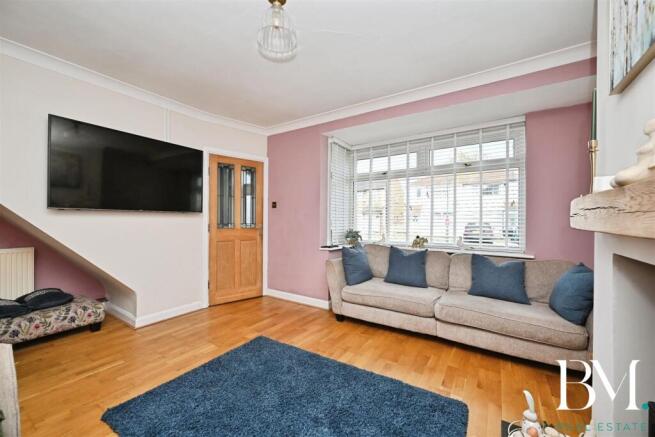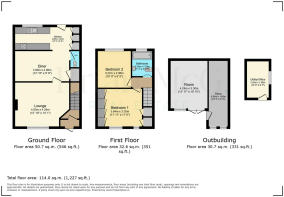Balcombe Road, Rugby, Outbuilding & Garden Room

- PROPERTY TYPE
Semi-Detached
- BEDROOMS
2
- BATHROOMS
1
- SIZE
1,227 sq ft
114 sq m
- TENUREDescribes how you own a property. There are different types of tenure - freehold, leasehold, and commonhold.Read more about tenure in our glossary page.
Freehold
Key features
- EXTENDED Semi Detached
- Two Double Bedrooms
- Fully Insulated Outbuilding/Home Office
- Large Insulated Timber Summerhouse & Storage Shed
- Gravelled Driveway For Two Vehicles
- Lounge With Feature Log Burner
- Dining Area & Refitted Kitchen
- Guest WC & Refitted Bathroom
- Enclosed Rear Garden
- Sought After Location
Description
Situated in the sought after Paddox area of Hillmorton, within catchment of the highly regarded Paddox and Ashlawn schools, this property has been modernised and improved over the years to create a stylish and versatile family home arranged over two floors.
The accommodation comprises of an entrance porch and hall, lounge with feature log burning stove, a dining area, refitted galley style kitchen, and guest WC on the ground floor. The first floor hosts two double bedrooms and a refitted family bathroom.
Externally the frontage comprises of a gravelled driveway providing off road parking for two cars, and the enclosed rear garden benefits from slabbed and timber decked patio areas, lawn and both the outbuilding and timber garden room and storage facility.
This is a unique opportunity to acquire a versatile family home in a sought after location, which further benefits from double glazing and gas central heating.
The property is conveniently located within close proximity to a wide range of shops and amenities, and benefits from excellent transport links, including regular bus routes, easy access to the M1/M6 and M45 motorway networks, and is just a five minute drive from Rugby train station.
Entrance Hall - 2.24 x 0.73 (7'4" x 2'4") -
Lounge - 4.83 x 4.28 (15'10" x 14'0") -
Diner - 3.90 x 2.98 (12'9" x 9'9") -
Kitchen - 4.09 x 2.03 (13'5" x 6'7") -
Guest Wc - 2.00 x 0.84 (6'6" x 2'9") -
Bedroom One - 3.64 x 3.35 (11'11" x 10'11") -
Bedroom Two - 3.27 x 2.96 (10'8" x 9'8") -
Bathroom - 2.24 x 1.79 (7'4" x 5'10") -
Outbuilding/Office - 3.25 x 1.96 (10'7" x 6'5") -
Timber Summerhouse & Storage Shed - 5.85 x 4.96 (19'2" x 16'3") -
Brochures
Balcombe Road, Rugby, Outbuilding & Garden RoomBrochure- COUNCIL TAXA payment made to your local authority in order to pay for local services like schools, libraries, and refuse collection. The amount you pay depends on the value of the property.Read more about council Tax in our glossary page.
- Band: B
- PARKINGDetails of how and where vehicles can be parked, and any associated costs.Read more about parking in our glossary page.
- Driveway
- GARDENA property has access to an outdoor space, which could be private or shared.
- Yes
- ACCESSIBILITYHow a property has been adapted to meet the needs of vulnerable or disabled individuals.Read more about accessibility in our glossary page.
- Ask agent
Balcombe Road, Rugby, Outbuilding & Garden Room
Add an important place to see how long it'd take to get there from our property listings.
__mins driving to your place
Get an instant, personalised result:
- Show sellers you’re serious
- Secure viewings faster with agents
- No impact on your credit score
About Brian McG Real Estate, Rugby
Office 203, Eastlands Court Business Centre, St. Peters Road, Rugby, CV21 3QP

Your mortgage
Notes
Staying secure when looking for property
Ensure you're up to date with our latest advice on how to avoid fraud or scams when looking for property online.
Visit our security centre to find out moreDisclaimer - Property reference 33814543. The information displayed about this property comprises a property advertisement. Rightmove.co.uk makes no warranty as to the accuracy or completeness of the advertisement or any linked or associated information, and Rightmove has no control over the content. This property advertisement does not constitute property particulars. The information is provided and maintained by Brian McG Real Estate, Rugby. Please contact the selling agent or developer directly to obtain any information which may be available under the terms of The Energy Performance of Buildings (Certificates and Inspections) (England and Wales) Regulations 2007 or the Home Report if in relation to a residential property in Scotland.
*This is the average speed from the provider with the fastest broadband package available at this postcode. The average speed displayed is based on the download speeds of at least 50% of customers at peak time (8pm to 10pm). Fibre/cable services at the postcode are subject to availability and may differ between properties within a postcode. Speeds can be affected by a range of technical and environmental factors. The speed at the property may be lower than that listed above. You can check the estimated speed and confirm availability to a property prior to purchasing on the broadband provider's website. Providers may increase charges. The information is provided and maintained by Decision Technologies Limited. **This is indicative only and based on a 2-person household with multiple devices and simultaneous usage. Broadband performance is affected by multiple factors including number of occupants and devices, simultaneous usage, router range etc. For more information speak to your broadband provider.
Map data ©OpenStreetMap contributors.




