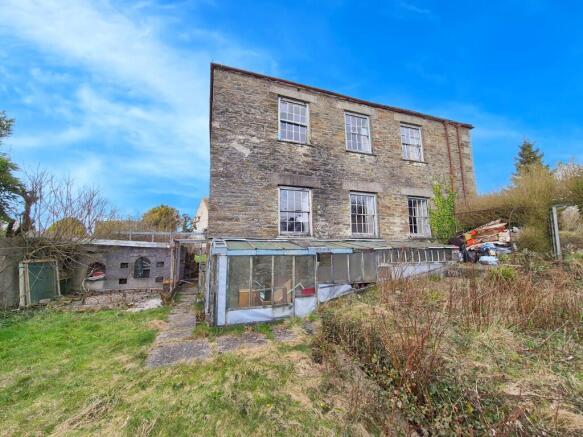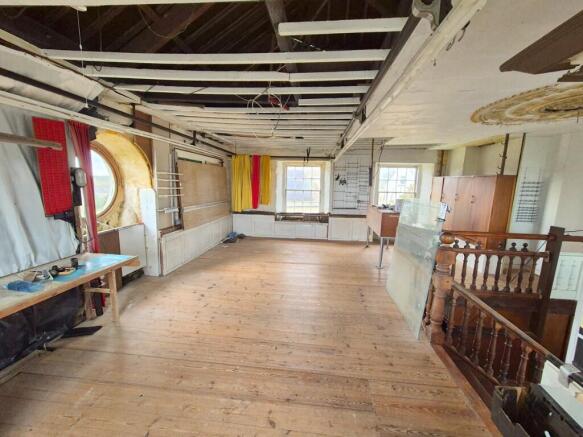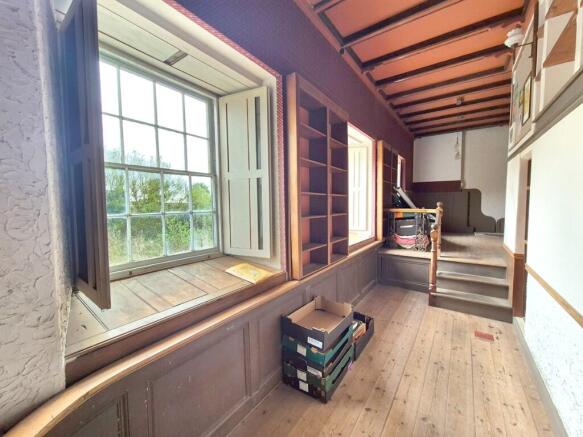The Old Chapel Sithney

- PROPERTY TYPE
Detached
- BEDROOMS
2
- BATHROOMS
1
- SIZE
Ask agent
- TENUREDescribes how you own a property. There are different types of tenure - freehold, leasehold, and commonhold.Read more about tenure in our glossary page.
Freehold
Key features
- AUCTION - BIDDING STARTS 29TH APRIL AND ENDS 1ST MAY 2025
- IN THE HEART OF THE RURAL HAMLET OF SITHNEY
- GREENHOUSE AND USEFUL OUTBUILDING
- PARKING AREA
- PART CONVERTED CHAPEL, WHICH IS IN NEED OF RENOVATION
Description
Situated in the heart of the rural hamlet of Sithney, is this grade II listed, former Methodist chapel of immense charm and character. The part converted chapel, which is in need of renovation has been imaginatively converted and even boasts an area, in which we are advised, was intended as a nuclear fall out shelter.
Built in an area with strong Methodist connections, both Charles and John Wesley preached in Sithney within their lifetimes. Charles records in his journal of 1746 "I showed above 1000 people at Sithney the love and compassion of Jesus towards them. Many came from Helston, a town of rebels and persecutors". Complete with a traditional gallery and organ, neither of which are in situ. The building remained open for worship until its closure in 1996, when the congregation of Sithney joined the congregation of Breage at their chapel which became known at Breaney chapel.
Many of the materials for the conversion have reportedly been reclaimed from the original fixtures of the chapel, with one example being the library area which is constructed from wood from the organ.
The outside space is a real feature of the residence, with good sized gardens which cradle the chapel. There is a greenhouse, useful outbuilding and a parking area.
The hamlet of Sithney itself has a church and primary school. More extensive amenities can be found in the nearby town of Helston with national stores, cinema, keen amateur theatre, sports centre, with indoor swimming pool, and both primary and secondary schooling. The amenity area towards the bottom of the town has a boating lake that leads onwards to the Penrose Estate through which many walks can be enjoyed alongside Cornwall's largest natural freshwater lake, Loe Pool. This in turn leads to the sea and the port of Porthleven which is a "foodies' heaven" with many highly regarded restaurants clustered around the harbour. National rail links connecting to London Paddington can be found in the town of Penzance.
DOORS TO HALL
HALL
With double doors to the kitchen, a part flagged stone floor and wood panelling to passage.
PASSAGE
4.50m x 1.75m (14'9" x 5'9")
Having windows to the side, a wood floor, wood panelling, beamed ceiling, steps up to the dining room and steps up to the library.
LIBRARY
1.83m x 1.37m (6' x 4'6")
Reported to have been constructed with the wood of the former organ and retaining the former music stand as a fold down bookshelf.
DINING AREA
3.58m x 2.90m (11'9" x 9'6")
Having a beamed ceiling with a window to the side, a wood floor, wood panelling and the alter rail acts as a room divide. Steps up to the lounge.
LOUNGE
5.87m (narrowing to 3.58m) x 4.57m (19'3" (narrowing to 11'9") x 15')
A L-shaped room with a beamed ceiling and pillars from the gallery area dotted around the room. There is a featured woodburner (not known if in working order) and having windows to the side. There is a serving hatch to the kitchen, wood panelling, built-in work bench, beamed ceiling and an understairs cupboard.
STAIRS
An impressive wood staircase with a half landing and a stairs leading on further to the upper floor.
STUDIO
7.62m x 6.02m (narrowing to 3.66m) (25' x 19'9" (narrowing to 12'))
A triple aspect room with an outlook over open countryside. The room is L-shaped with part open beamed ceiling and a ceiling rose above the stairs area. There are built-in cupboards, a passageway which has a door to the dressing room/bedroom and a door to the bathroom.
BATHROOM
Comprising a pedestal wash basin, raised low level w.c., two built-in cupboards, one housing a cold water tank. There is an outlook to the side.
DRESSING AREA
With mirrored built-in wardrobes and an outlook to the front. There is a trap door, which opens to a large storage area. Opening to a bedroom.
BEDROOM ONE
4.27m x 3.43m (14' x 11'3")
A dual aspect room with an outlook to the open countryside. There is a built-in two poster bed, with the pillars reportedly being utilised from the former gallery. Opening to the study.
STUDY
2.74m x 1.91m (9' x 6'3")
With built-in shelving and an outlook to the side.
KITCHEN
3.66m x 3.12m (narrowing to 2.51m) (12' x 10'3" (narrowing to 8'3"))
This room is accessed from the ground floor hall and has a working top surface, double sink with mixer tap over, a stove (not know if in working order), an outlook to the side, partially tiled floor, beamed ceiling and a door with steps down to the lower ground floor.
OFFICE
3.12m x 2.59m (10'3" x 8'6")
With a window to the first floor, built-in bench with storage over. Opening to a former computer room, bedroom and a door to the larder.
LARDER
1.91m x 1.37m (6'3" x 4'6")
With built-in shelving.
FORMER COMPUTER ROOM
3.20m x 1.98m (10'6" x 6'6")
With built-in computer desk and shelving. There is a door to the store and an opening to the bedroom.
STORE
2.74m x 1.91m (9' x 6'3")
BEDROOM TWO
3.28m x 2.36m (10'9" x 7'9")
With a built-in fold down bed and double doors to the outside (internal and external) and steps down to a seating area.
SEATING AREA
3.28m x 2.36m (10'9" x 7'9")
With an outlook to the outside. There are alcoves with decorative lighting and a door and steps down to a store.
STORE
This area was originally imagined as a nuclear fall out shelter.
OUTSIDE
To the front of the property there is a parking area and the main garden area is the side and rear of the residence, with a good sized greenhouse and a small useful outbuilding.
AGENTS NOTE ONE
We are advised that the property is unregistered.
AGENTS NOTE TWO
We are advised that the former chapel is listed. Further details can be found at using reference number 1142147.
DIRECTIONS
Leave Helston on the Penzance Road (A394) passing Chris Nicholls garage on your right. Continue until seeing a turning signposted Sithney on your right hand side. Take this turning and follow the road until seeing the property on your left hand side just before you reach the church.
SERVICES
To be confirmed.
VIEWING
To view this property, or any other property we are offering for sale, please call the number on the reverse of the details.
COUNCIL TAX
Council Tax Band B.
MOBILE AND BROADBAND
To check the broadband and mobile coverage for this property, please refer to the attached details.
ANTI-MONEY LAUNDERING
We are required by law to ask all purchasers for verified ID prior to instructing a sale
PROOF OF FINANCE - PURCHASERS
Prior to agreeing a sale, we will require proof of financial ability to purchase which will include an agreement in principle for a mortgage and/or proof of cash funds.
Brochures
BROCHURE- COUNCIL TAXA payment made to your local authority in order to pay for local services like schools, libraries, and refuse collection. The amount you pay depends on the value of the property.Read more about council Tax in our glossary page.
- Ask agent
- PARKINGDetails of how and where vehicles can be parked, and any associated costs.Read more about parking in our glossary page.
- Yes
- GARDENA property has access to an outdoor space, which could be private or shared.
- Yes
- ACCESSIBILITYHow a property has been adapted to meet the needs of vulnerable or disabled individuals.Read more about accessibility in our glossary page.
- Ask agent
The Old Chapel Sithney
Add an important place to see how long it'd take to get there from our property listings.
__mins driving to your place
Get an instant, personalised result:
- Show sellers you’re serious
- Secure viewings faster with agents
- No impact on your credit score
Your mortgage
Notes
Staying secure when looking for property
Ensure you're up to date with our latest advice on how to avoid fraud or scams when looking for property online.
Visit our security centre to find out moreDisclaimer - Property reference 3768. The information displayed about this property comprises a property advertisement. Rightmove.co.uk makes no warranty as to the accuracy or completeness of the advertisement or any linked or associated information, and Rightmove has no control over the content. This property advertisement does not constitute property particulars. The information is provided and maintained by Christophers, Helston. Please contact the selling agent or developer directly to obtain any information which may be available under the terms of The Energy Performance of Buildings (Certificates and Inspections) (England and Wales) Regulations 2007 or the Home Report if in relation to a residential property in Scotland.
Auction Fees: The purchase of this property may include associated fees not listed here, as it is to be sold via auction. To find out more about the fees associated with this property please call Christophers, Helston on 01326 331637.
*Guide Price: An indication of a seller's minimum expectation at auction and given as a “Guide Price” or a range of “Guide Prices”. This is not necessarily the figure a property will sell for and is subject to change prior to the auction.
Reserve Price: Each auction property will be subject to a “Reserve Price” below which the property cannot be sold at auction. Normally the “Reserve Price” will be set within the range of “Guide Prices” or no more than 10% above a single “Guide Price.”
*This is the average speed from the provider with the fastest broadband package available at this postcode. The average speed displayed is based on the download speeds of at least 50% of customers at peak time (8pm to 10pm). Fibre/cable services at the postcode are subject to availability and may differ between properties within a postcode. Speeds can be affected by a range of technical and environmental factors. The speed at the property may be lower than that listed above. You can check the estimated speed and confirm availability to a property prior to purchasing on the broadband provider's website. Providers may increase charges. The information is provided and maintained by Decision Technologies Limited. **This is indicative only and based on a 2-person household with multiple devices and simultaneous usage. Broadband performance is affected by multiple factors including number of occupants and devices, simultaneous usage, router range etc. For more information speak to your broadband provider.
Map data ©OpenStreetMap contributors.






